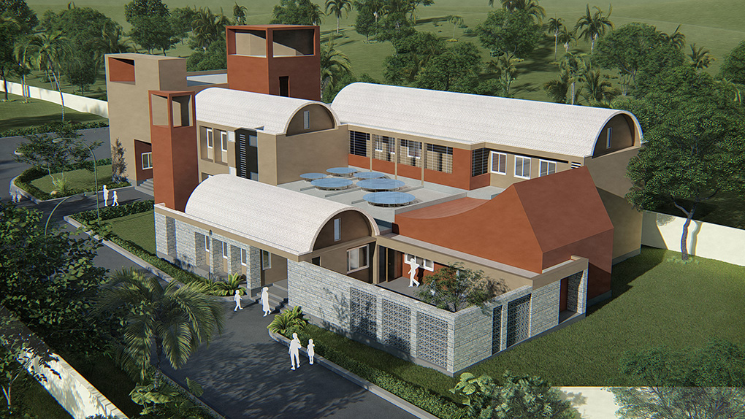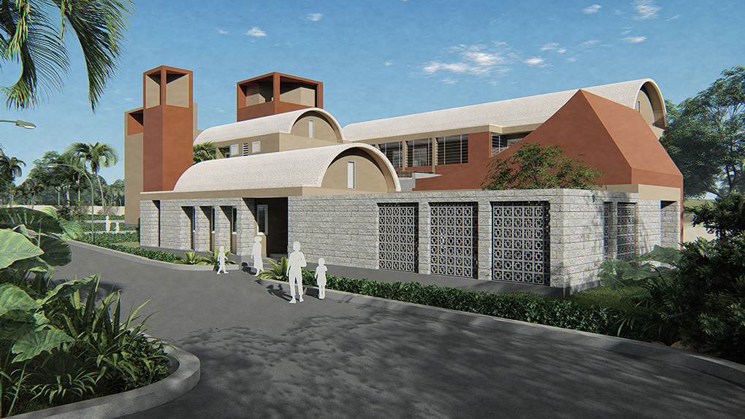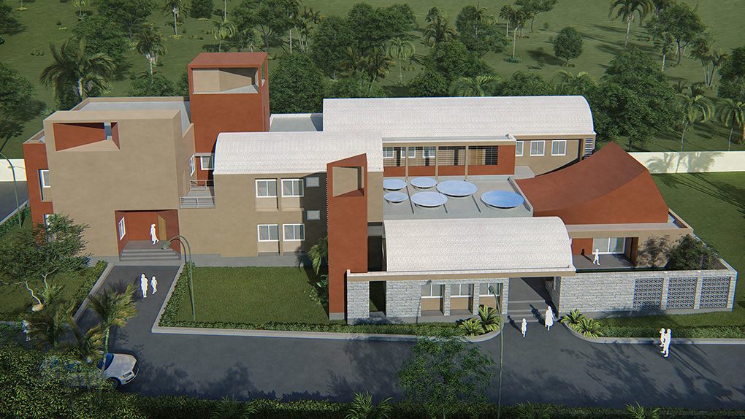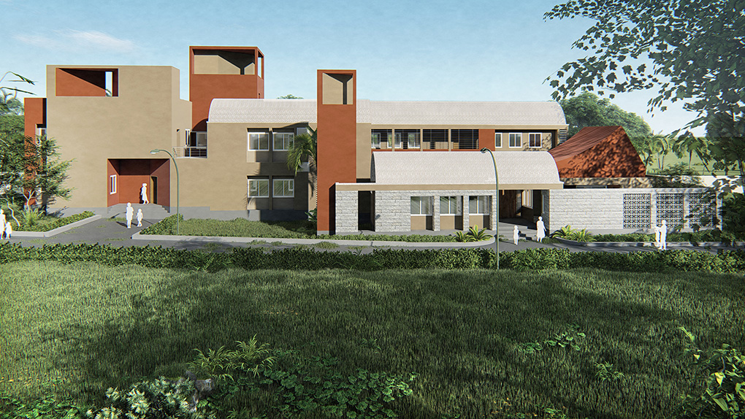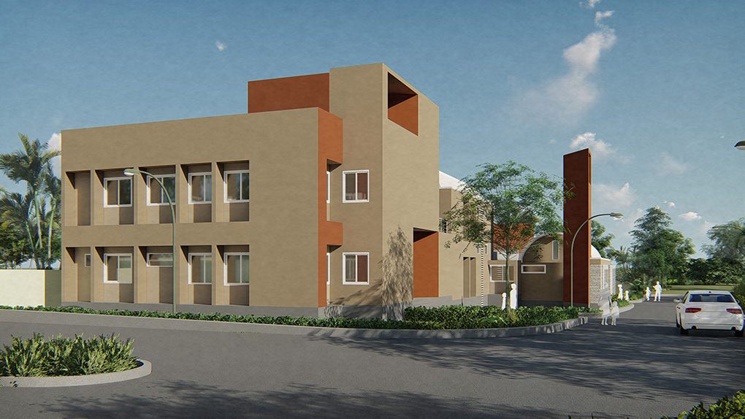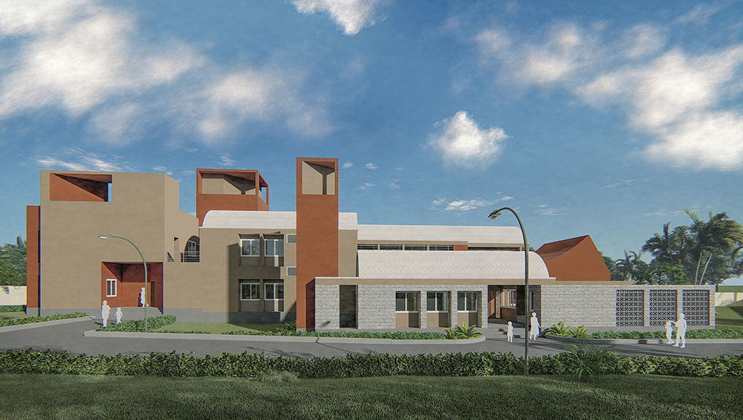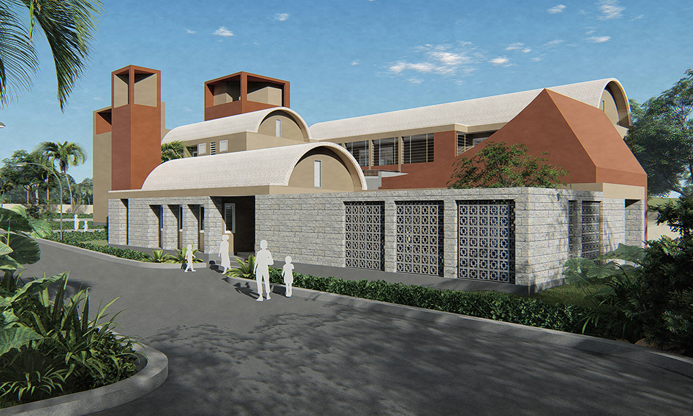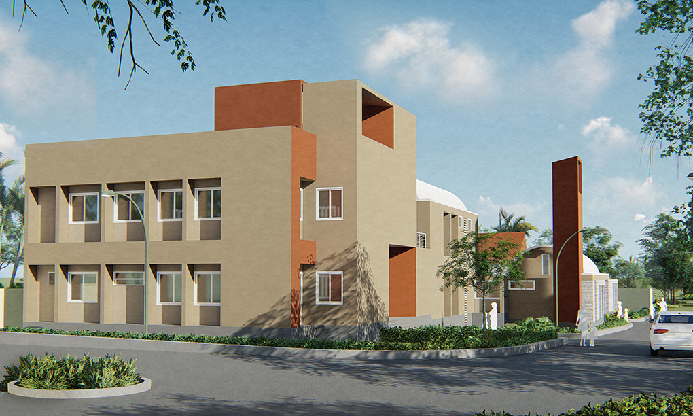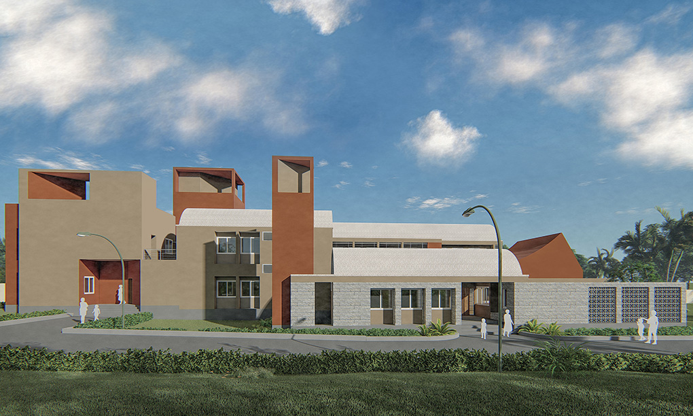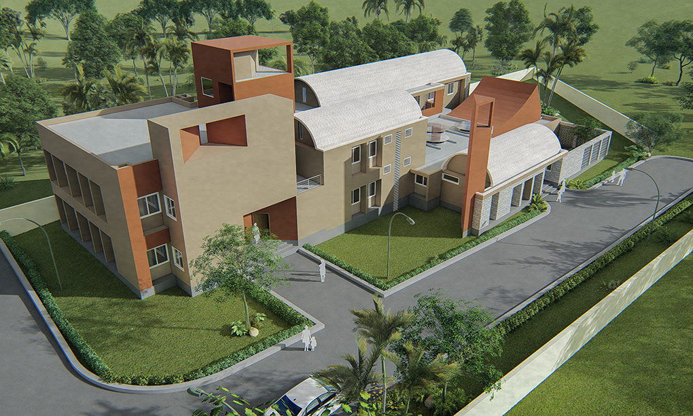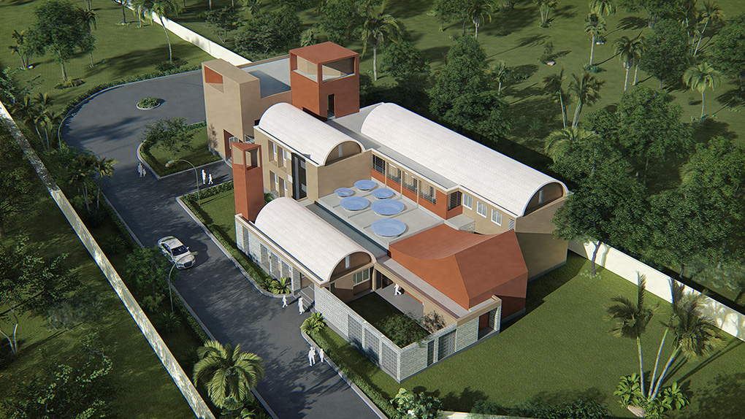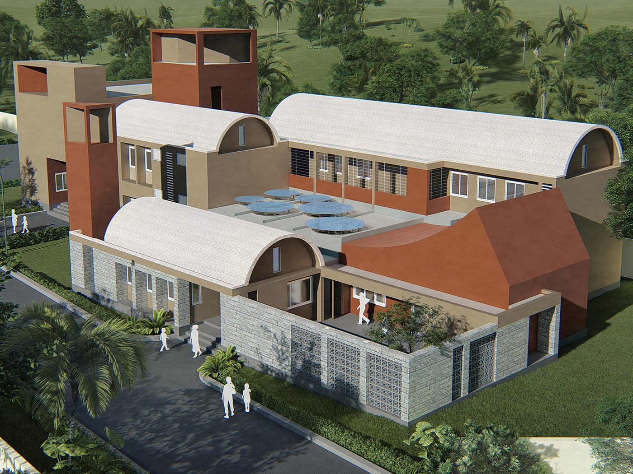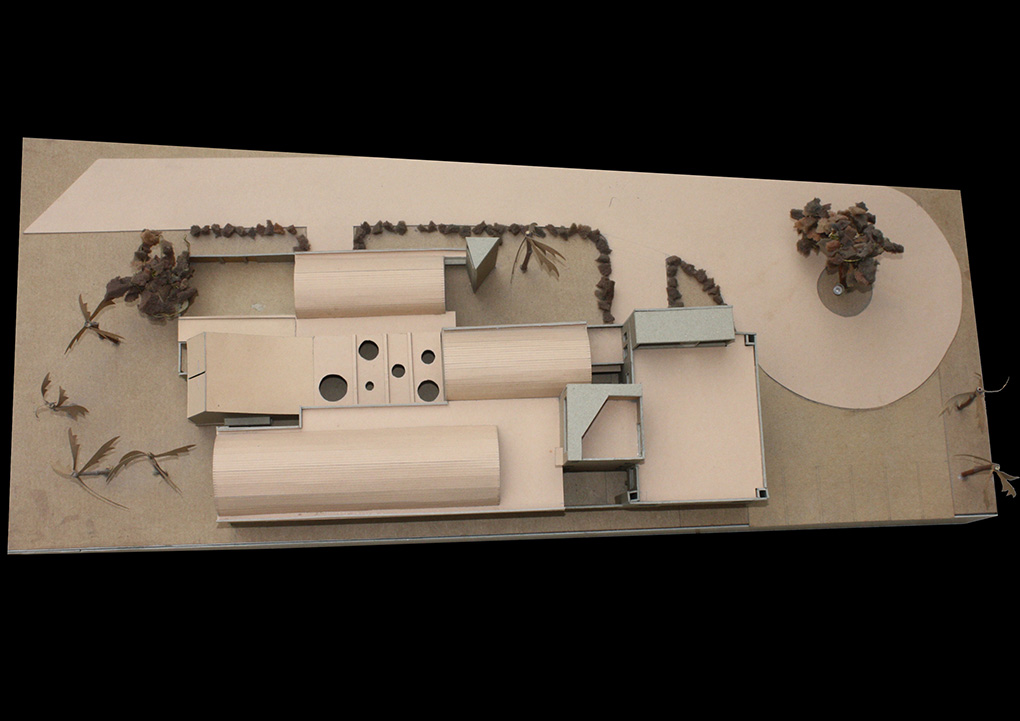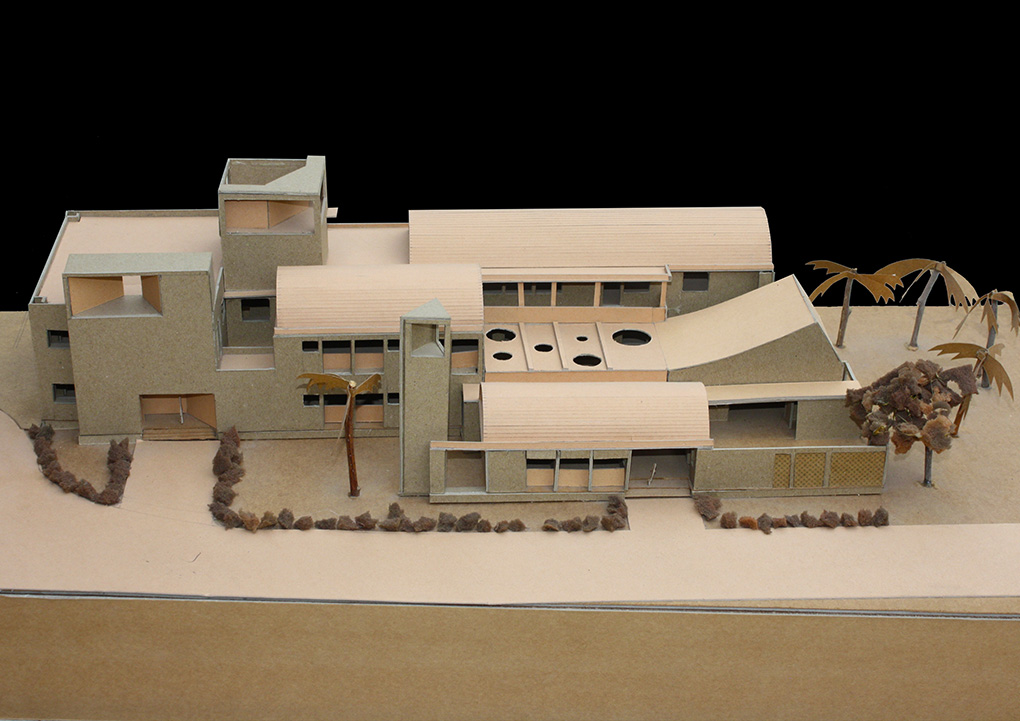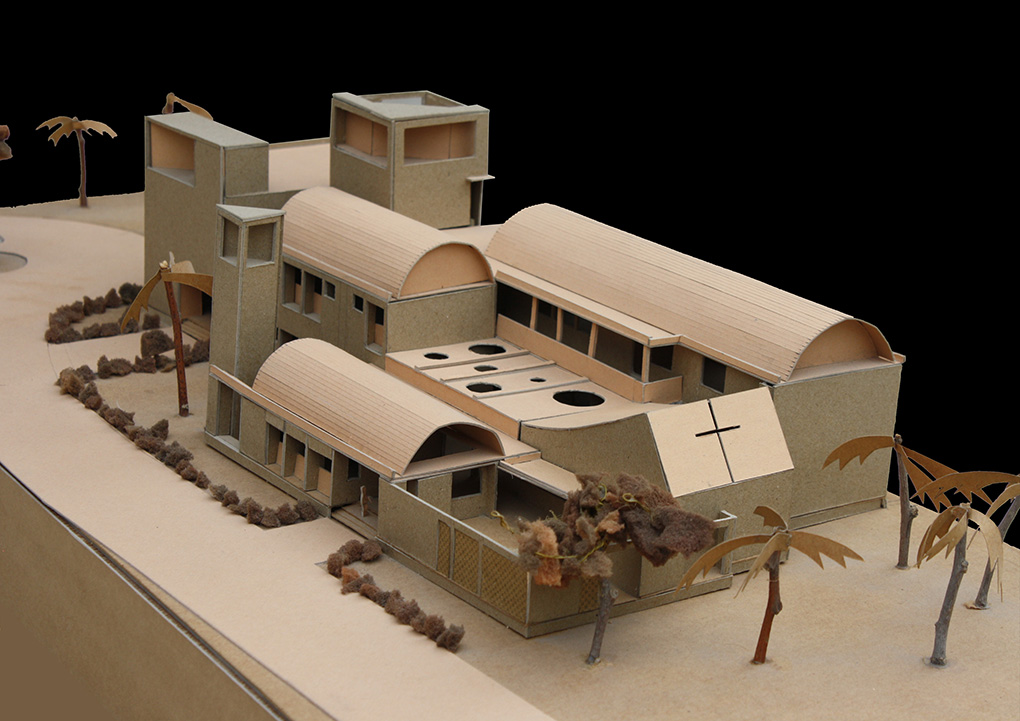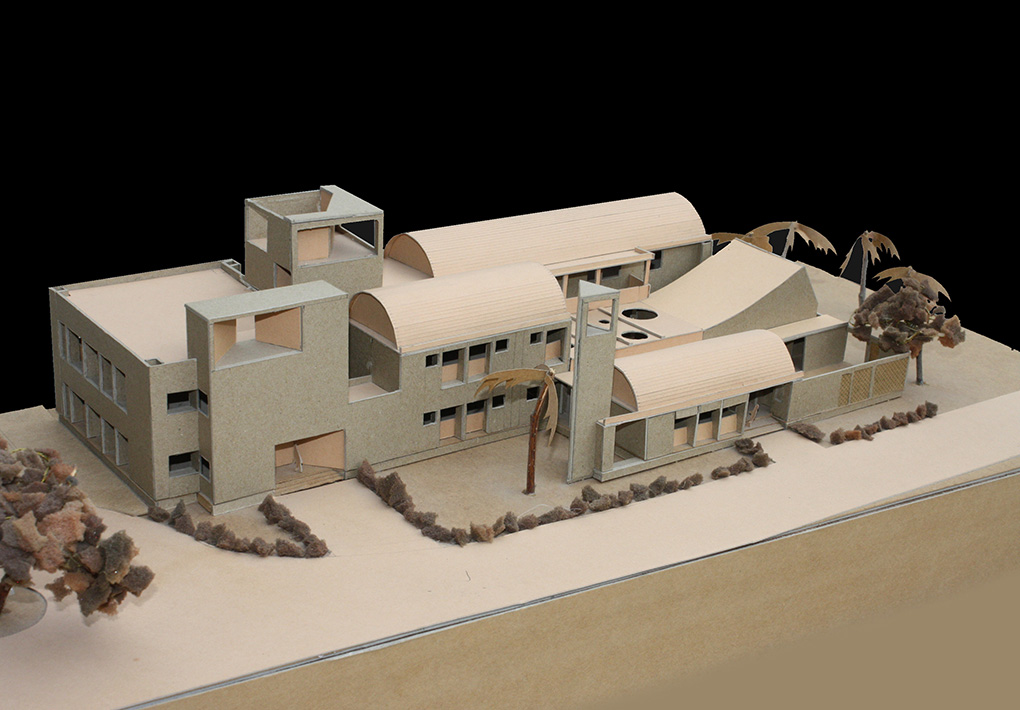The project is a retreat for the daughters of charity in the outskirts of Mysore, having a few classrooms, accommodation for the sisters and dormitories for students along with dining facility, a chapel and a community hall for 100 people.

The layout was conceived as 2 linear blocks with pockets of courtyard introduced as relief to the long corridor. These courtyards would keep the layout inward looking and provide the privacy that the sisters of the organisation wanted as the site was located in outskirts of city limits and safety of sisters was a concern.
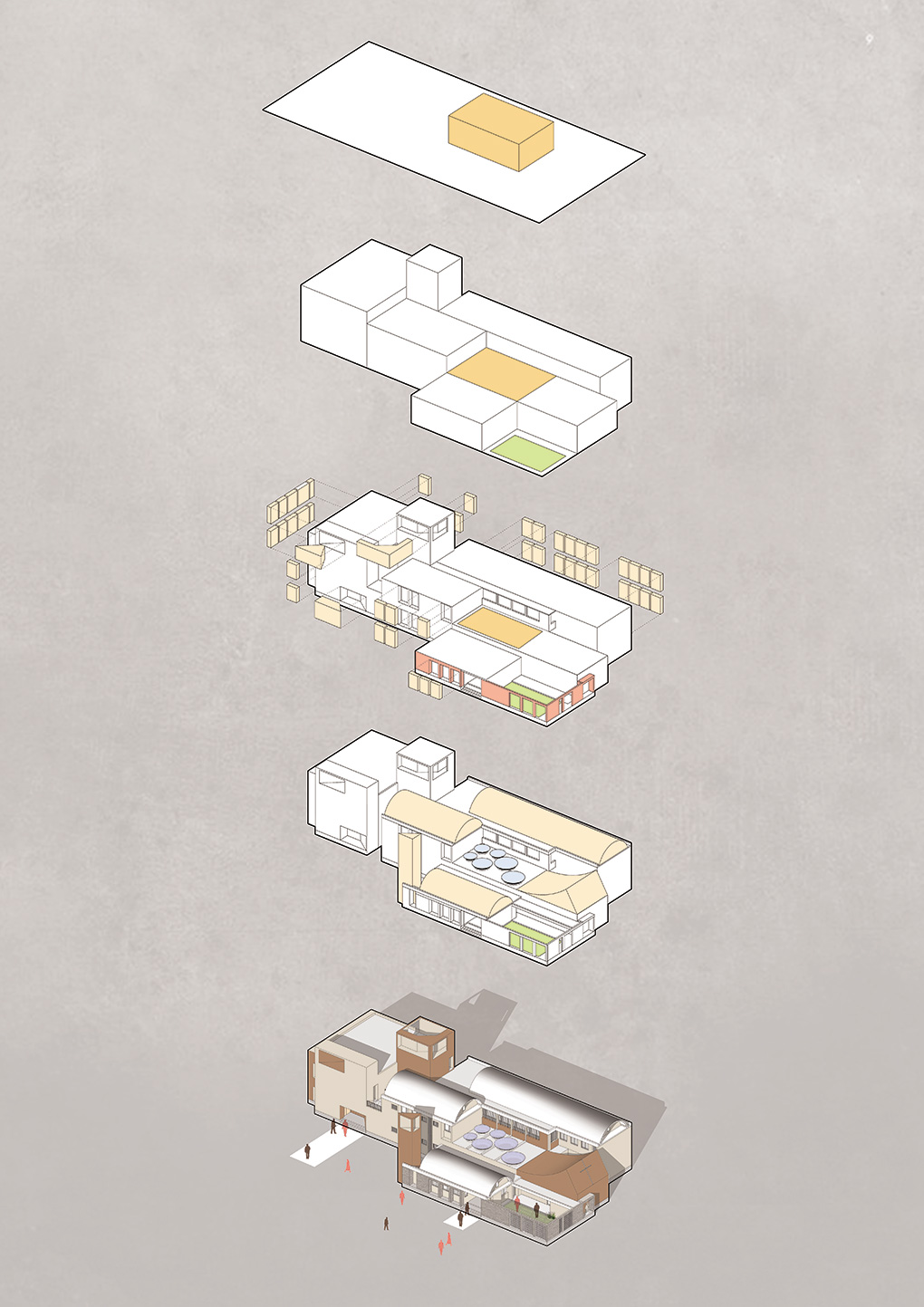
As the formation house was also to be built on a tight budget, we kept the building load bearing by cutting down large spans and ensuring overlap of walls on both the floors. The usage of steel was limited to only slabs and beams. Vaulted roof forms have been used extensively in religious buildings in the past.
We are using RCC vaulted roof cladded with China mosaic over a layer of hollow clay tiles, which not only cuts down the heat gain but also has an humble connection with religious institutions.
| Project Type | Institutional & Cultural |
| Location | Mysore, India |
| Client | Daughters of Charity |
| Project Status | Completed – 2021 |
| Plot Area | 1.52 acres |
| Built-up Area | 14,300 sq.ft |
| Structural Consultants | Skylark Engineering Consultants |
| Contractors | Prakash |
| Team | Pramod Jaiswal, Divya Ethirajan, Pooja Nagaraj, Ravi Verma – Intern , Jigar – Intern |
