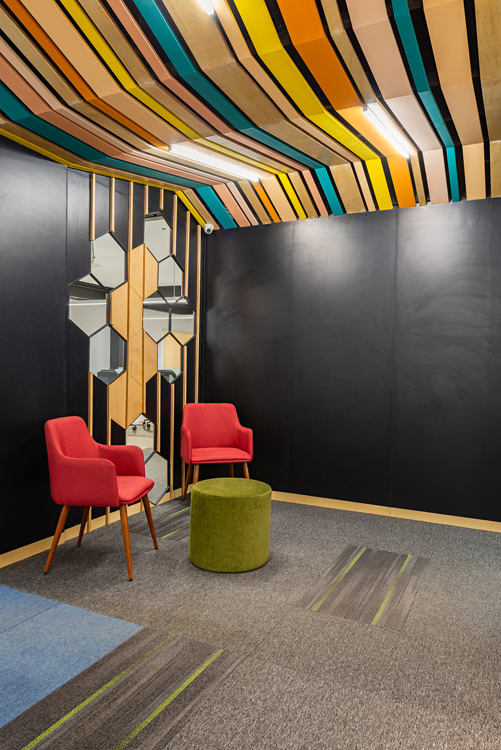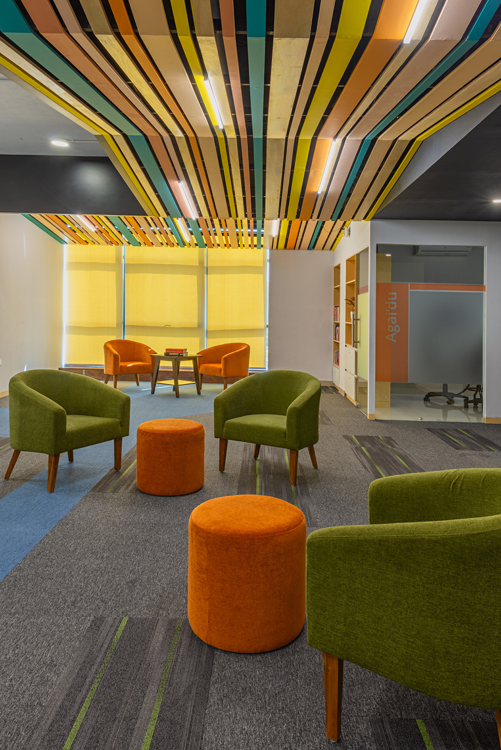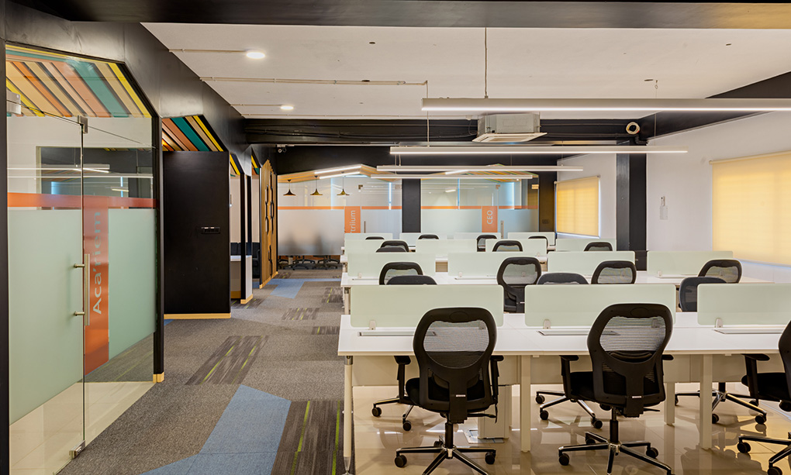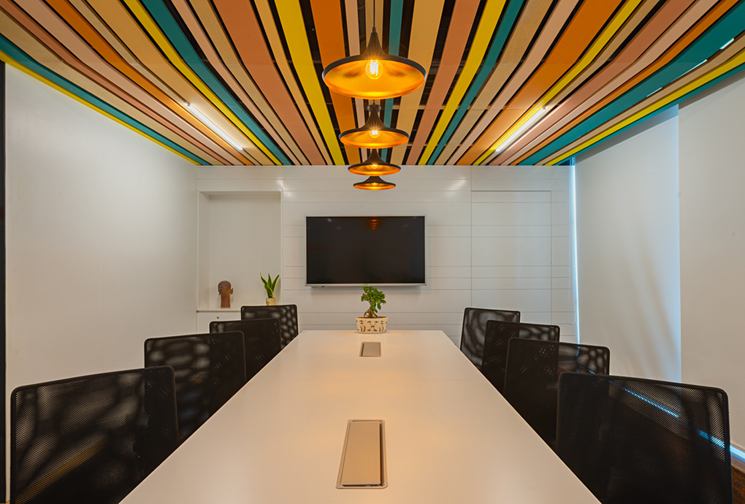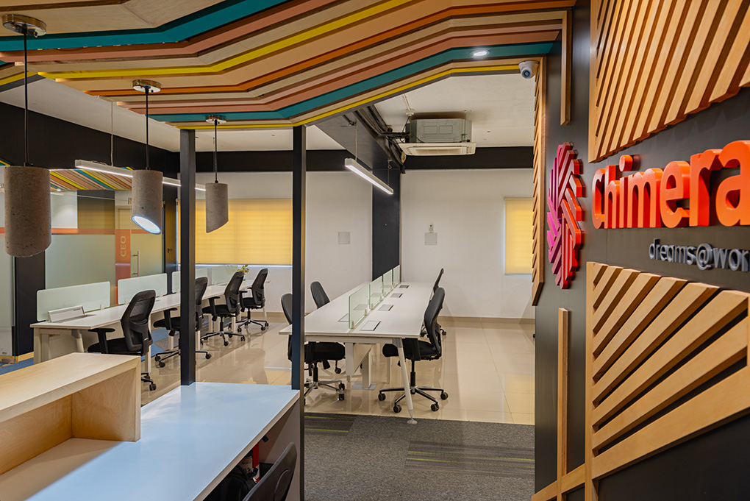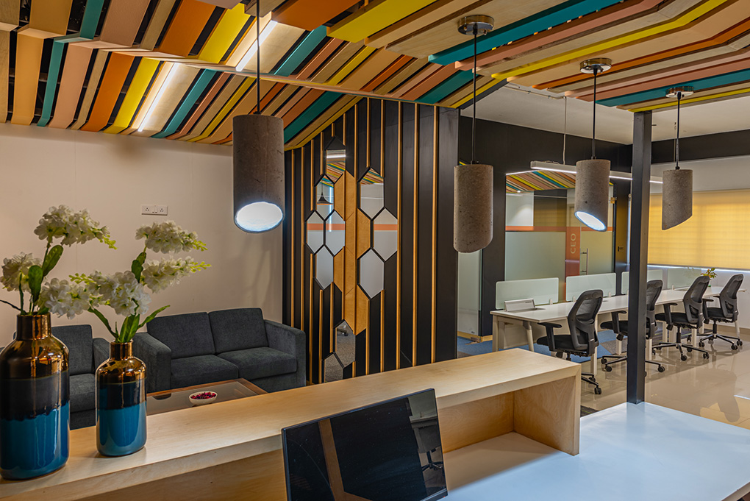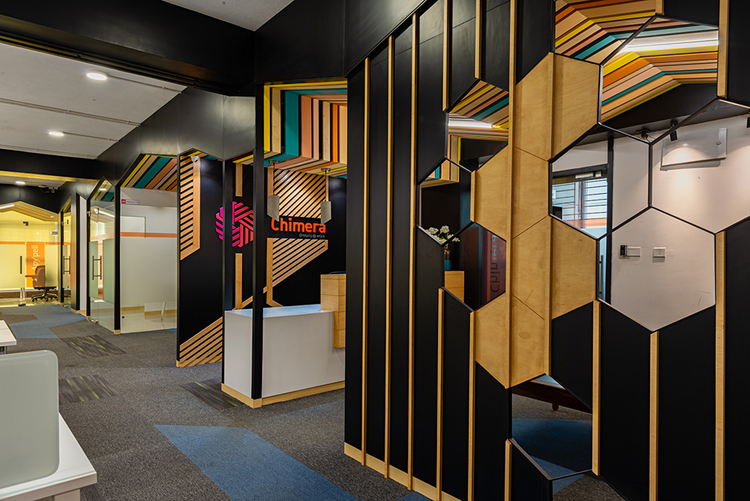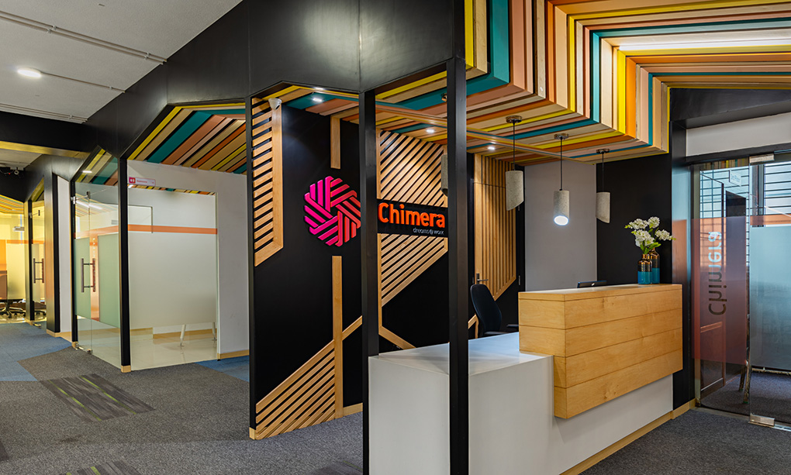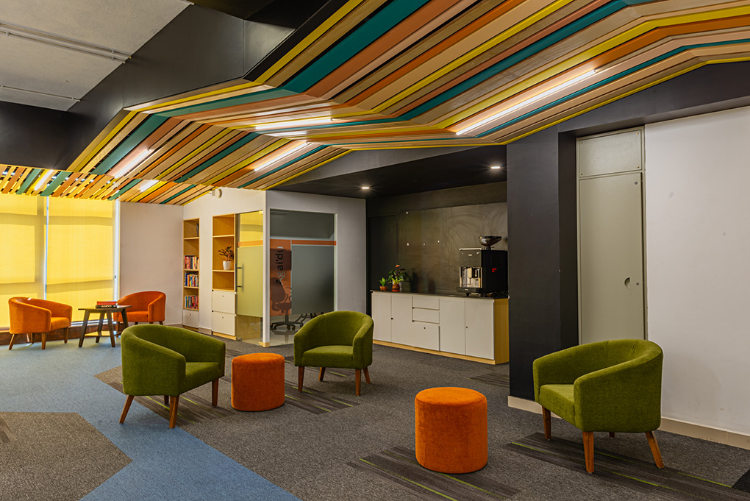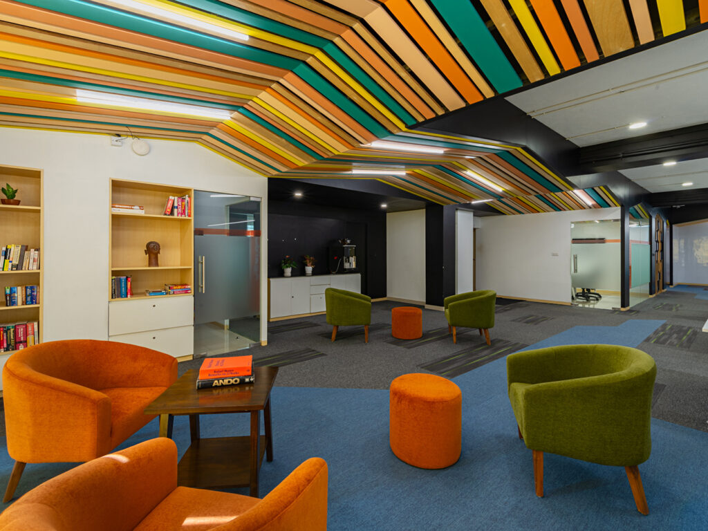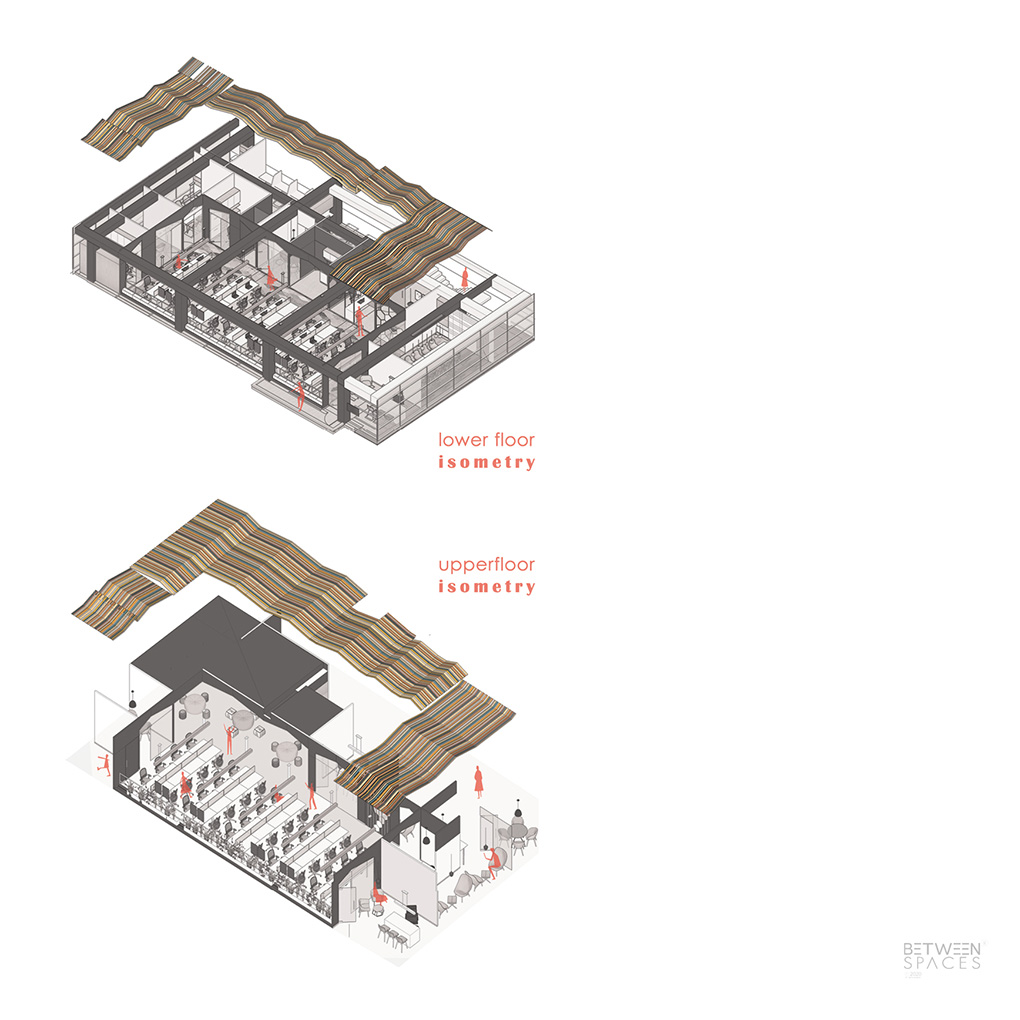The interiors for the software office are conceptualised keeping in mind the client’s quest for a brand new identity for their 18-year-old company. This was conceived in a small garage in the year of 2000 and has since grown in leaps and bounds.
In an attempt to give a major facelift to their existing setup and attract millennials to join their setup, the new office for Chimera Technology was designed to manifest youthfulness and exuberance. The office is spread over two floors. Spatially, the enclosed spaces, the breakout spaces, the ideation spaces and the waiting areas are organised around a large open work space on both the floors.
The company’s logo is a series of intertwined lines arranged in a hexagonal shape synonymous to a basic module of a beehive. Taking a cue from this, the partitions enclosing the private spaces like Accounts, HR, CEO’s cabin have the polygonal profile finished in black laminate.
The laminate finished partition with toughened glass along the primary work areas contains the fluid roof form that surrounds the open work area. The colourful ceiling creates a vivid experience within this confined workspace. The open yet formally arranged workstations provide the employees with informal thinking spaces which is an extension of the beehive module of the private spaces.The spacious open common area in the layout encourages collaborative and interactive work culture so that employees are conscious of the office environment and work as a team.
Mimicking the beehive module, a hexagonal pattern has been created in the partition using birch ply strips and mild steel flats to the designed profile. This partition physically separates the waiting areas from the workspaces on the two levels and yet is transparent enough to make it an extension of the work space.
The colourful ceiling creates a sense of hierarchy in the spatial arrangement. The bold colours of the floating ceiling, despite its rigidity in form, has a free spirit and vibrancy. The colours also identify with the vivacity and diversity of the Indian culture.
This project is an attempt at creating an interactive work environment to stimulate creative and efficient work culture.
| Project Type | Retail |
| Location | Bengaluru, India |
| Client | Karthick Purushotham and Padma Duraiswamy |
| Project Status | Completed, June 2018 |
| Photography | Harsh Sharma |
| Contractor | D.M Interiors |
| Consultants | San Consultants |
| Team | Divya Ethirajan, Pramod Jaiswal, Charvi Butail |
