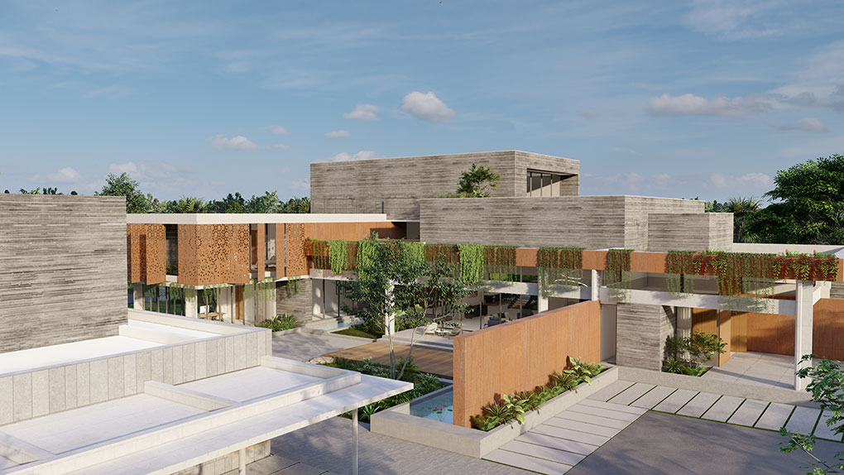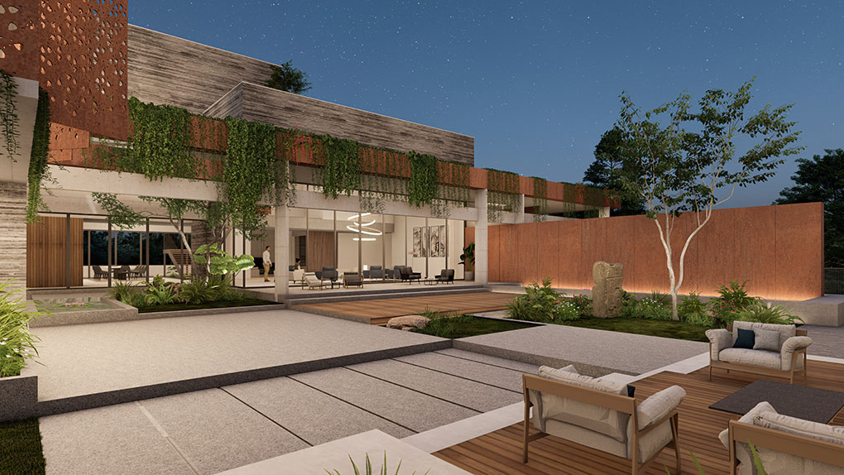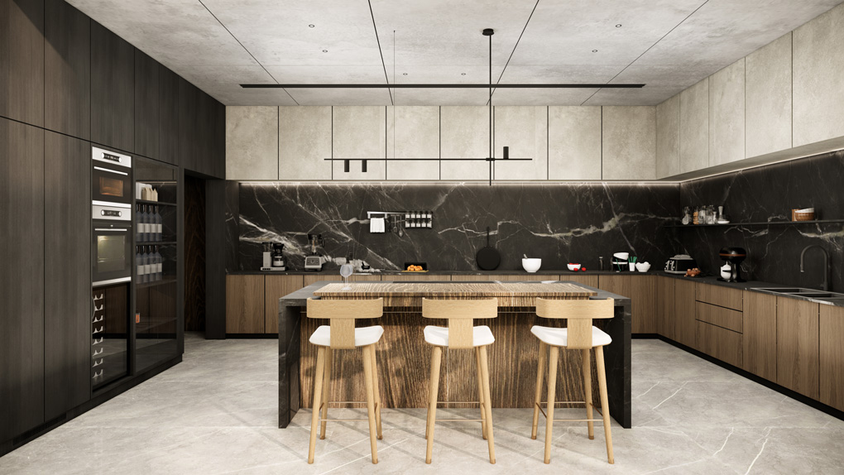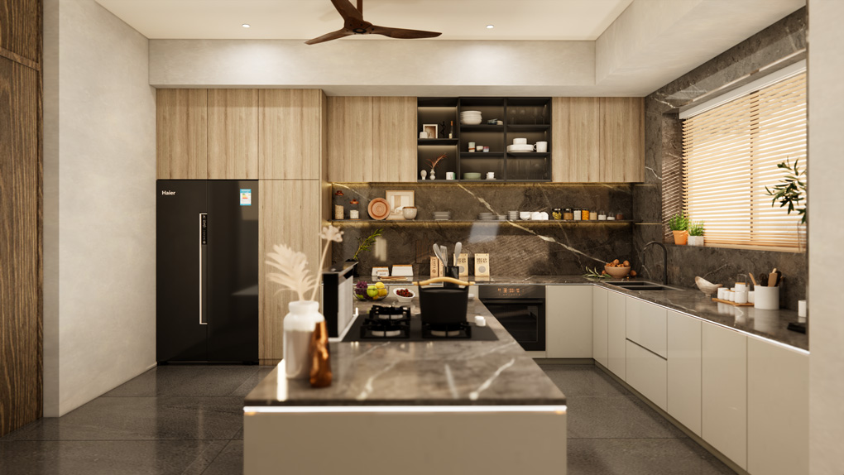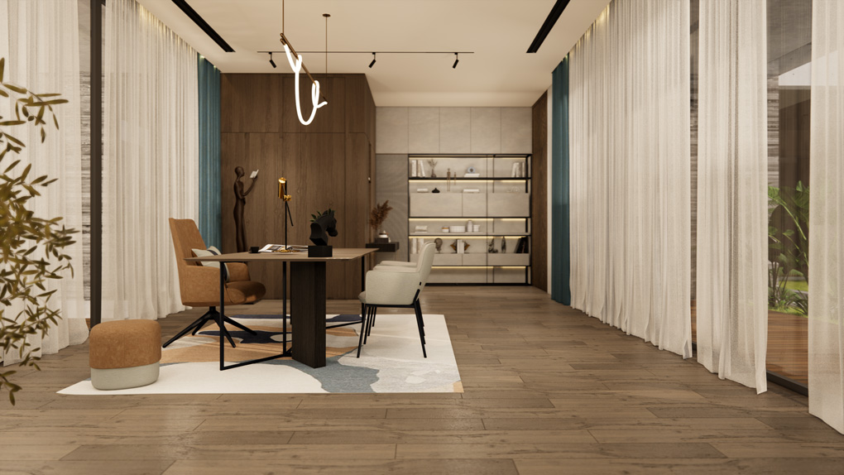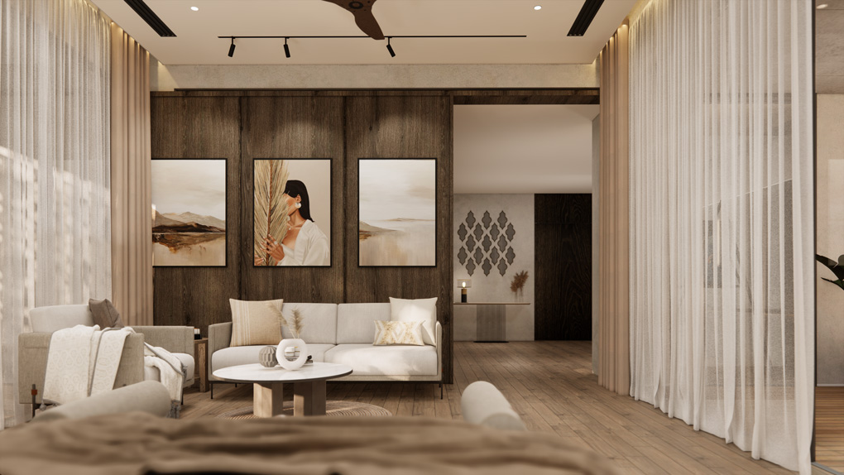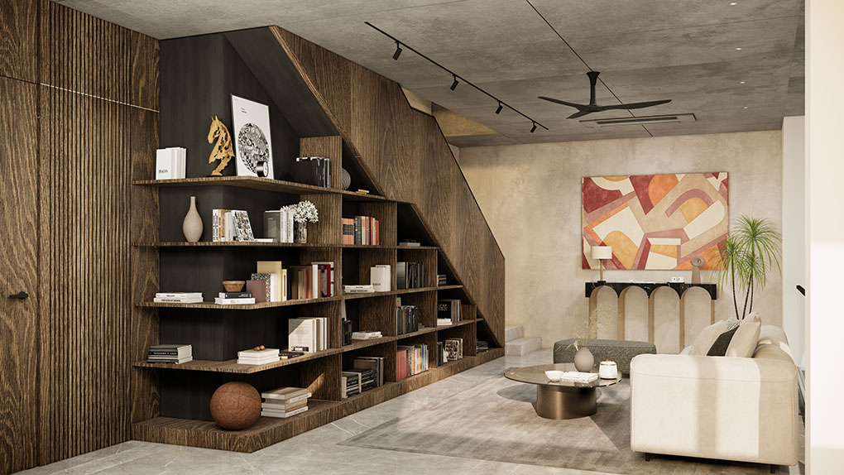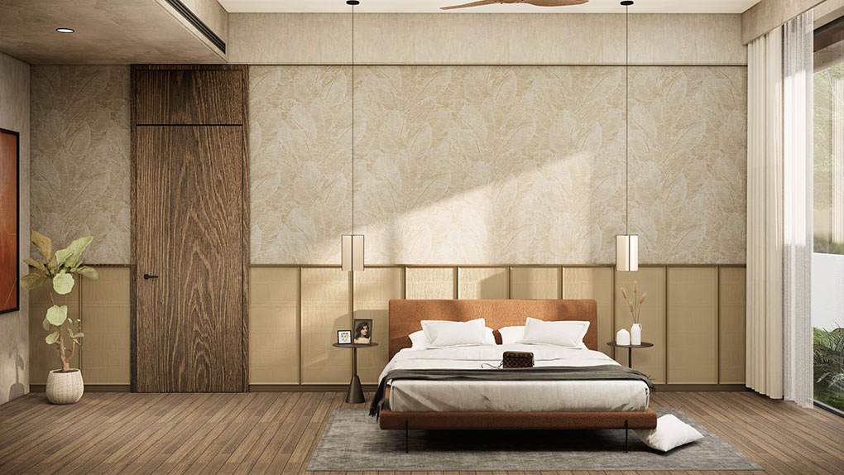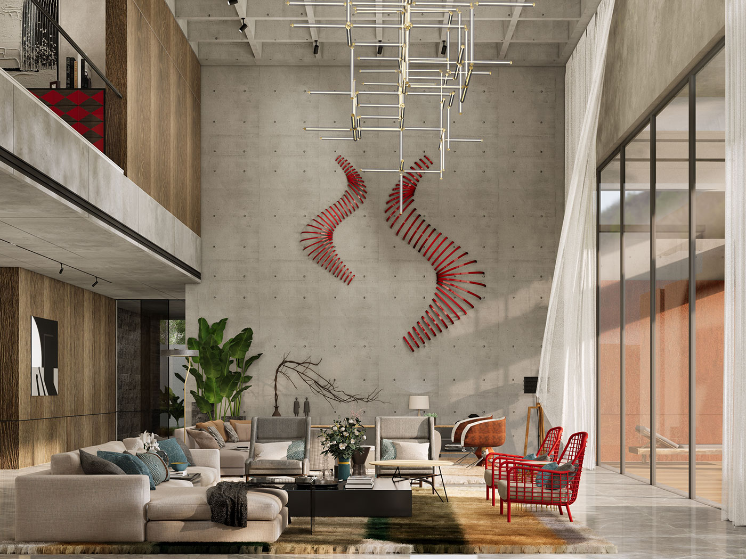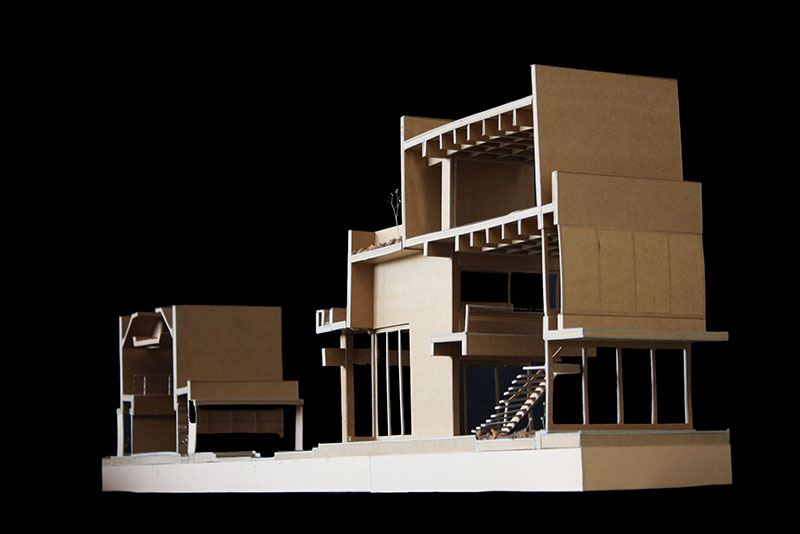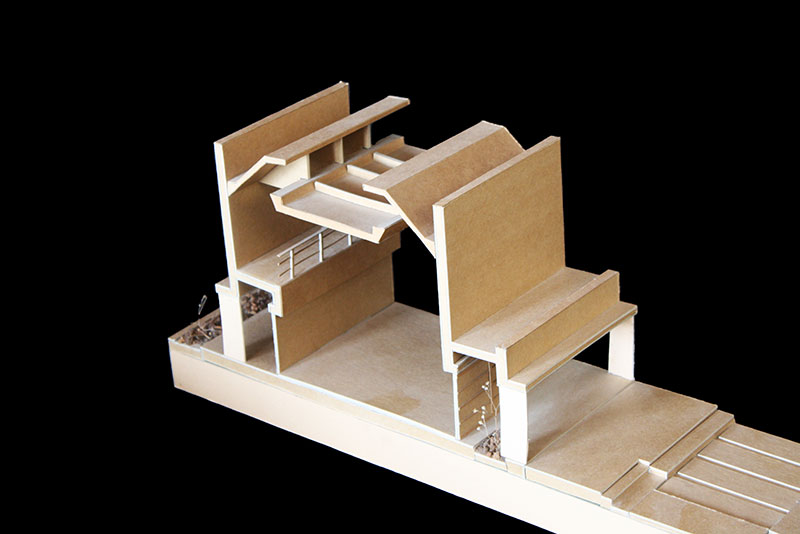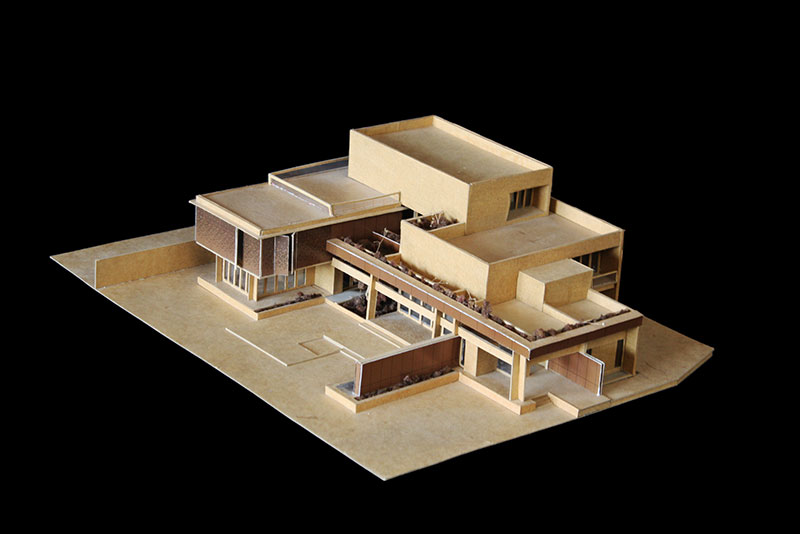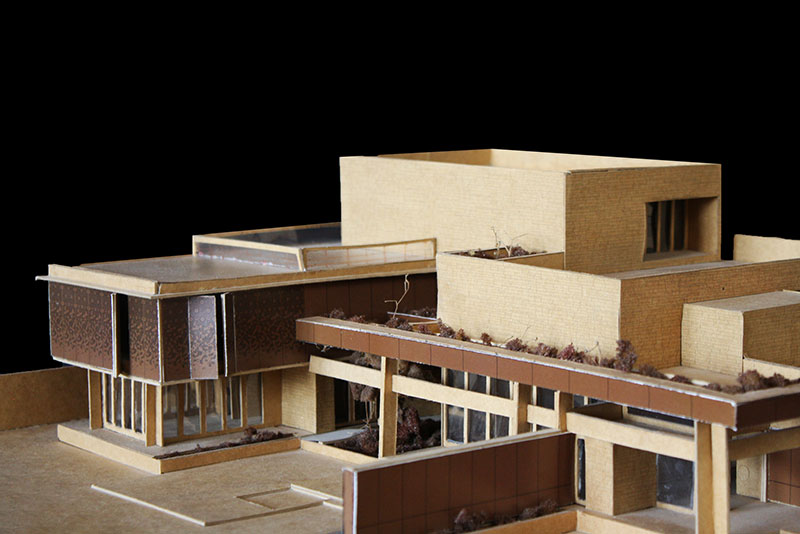In a bustling neighborhood, there sits a luxurious house characterized by its understated elegance and strong structured lines. This residence stands apart, engaging primarily with its own core and creating an intimate world through layers of linear, solid stone-clad masses that wrap around the living spaces.
The site for this residence is positioned opposite a textile designers studio designed by BetweenSpaces. Our challenge was to create a cohesive relationship between both buildings, blending the common areas to visually merge them into a single functioning unit. The studio, a linear block sits on the south side along a busy street, with the residence situated on the north side. The residence extends in an L-shape footprint towards the west.
The entrance to the residence is discreet, accessed through the internal residential campus’s parking lot, revealing only a hint of the entire structure. The ground level features a vast expanse of living space that opens up to the landscape between the residence and the studio. This living room anchors the house with its volume and is complemented by a strong profiled colonnade outside, which envelops part of the landscape. This design allows for an uninterrupted visual connection between the living space and the landscape, effectively blurring the lines between indoors and outdoors.
The more private areas of the residence, such as the dining room and home theater, are situated on the north side, opening to the north setback. Services are located along the west side, providing protection from heat and screening the residence from the street. The L-shaped projection at the ground level is designated as an office space, featuring a glass box design with corridors on all sides. This design element offers uninterrupted views from the home office to the outside, allowing the external landscape to dominate the space.
All main bedrooms are located on the upper level and are screened with corten steel sliding shutters, enabling residents to adjust the visual connectivity. Given that bedrooms are the primary function on the first floor, the exterior appears solid with grey monolithic stone cladding, reinforcing a strong visual element. This stone cladding extends from the existing studio structure, creating a cohesive language between the two buildings.
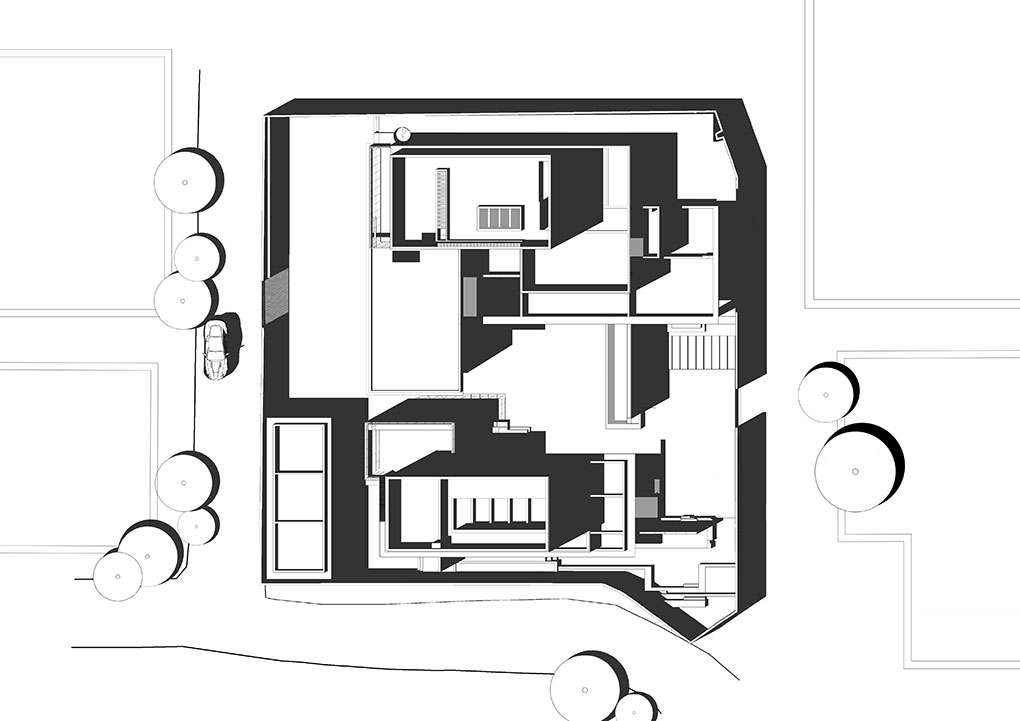
The solid, impervious stone structure forms an imposing backdrop, complementing the corten steel and glass walls within the common courtyard. These lighter elements are softened to integrate the landscape from the courtyard, creating a harmonious balance between the buildings and their surroundings.

| Project Type | Residential |
| Location | Mathikere, Bengaluru, India |
| Client | Navakoti Ram and Geethica Naidu |
| Project Status | Ongoing |
| Plot Area | 33048 sq ft |
| Built-up Area | 16200 sqft |
| Structural Consultant | Mr. S R Shankar |
| MEP Consultant | Skyline Electro Consultants |
| Landscape Consultant | Nilam Designs |
| Contractors | SSVC Infra |
| Team | Divya Ethirajan, Pramod Jaiswal, Yash Singhi |

