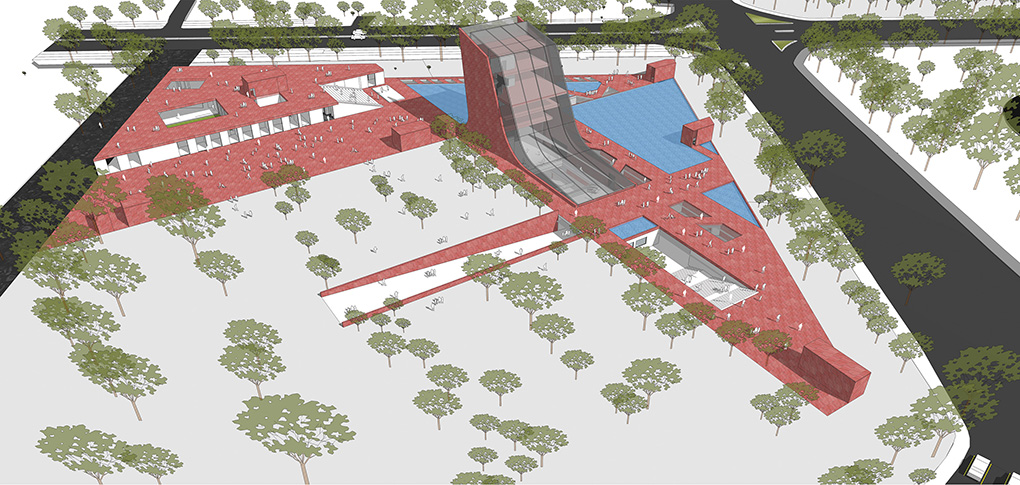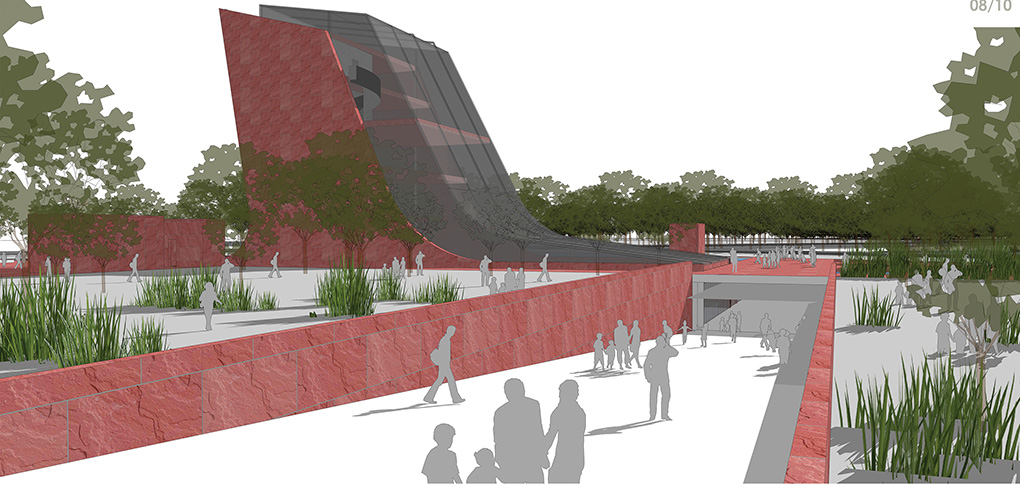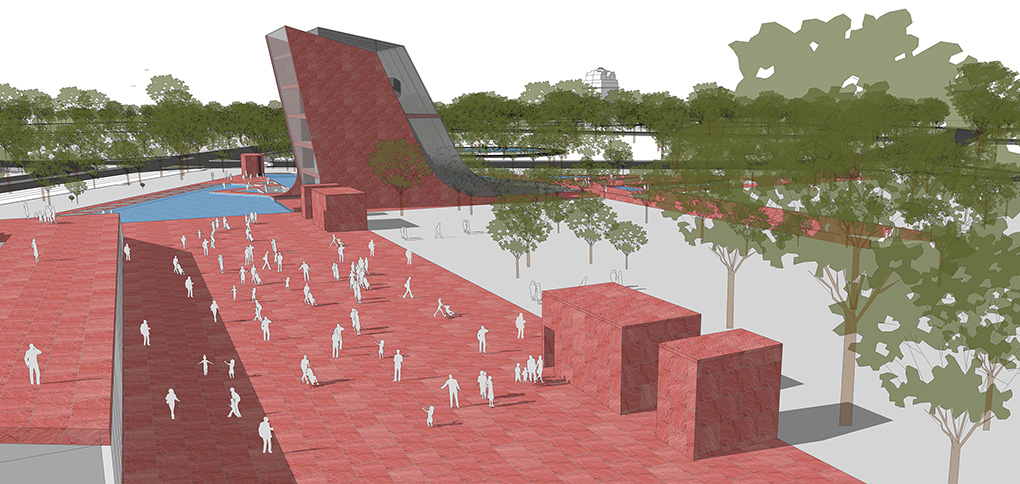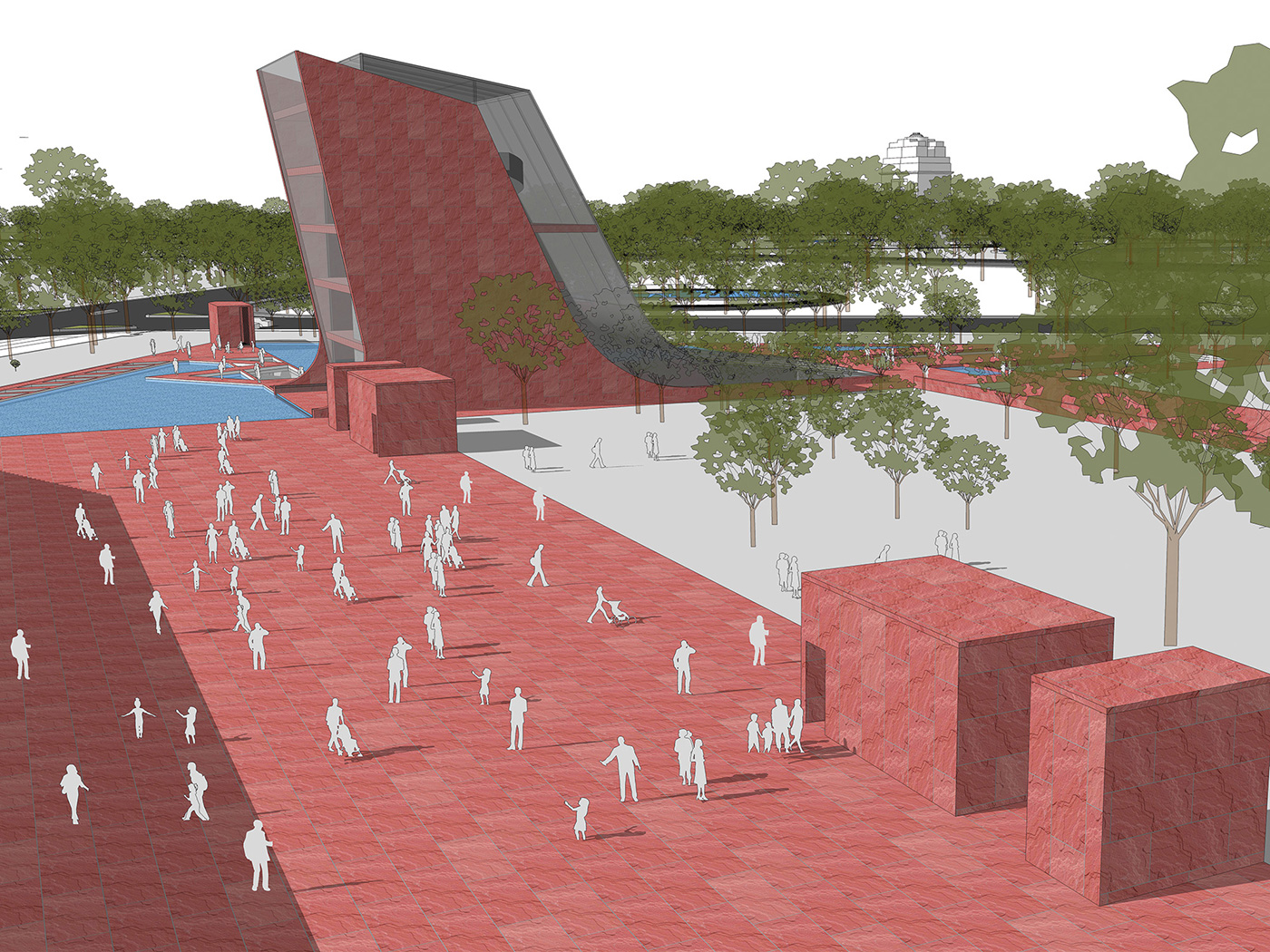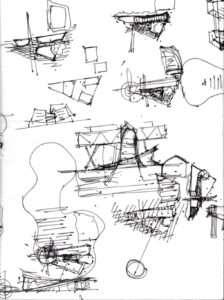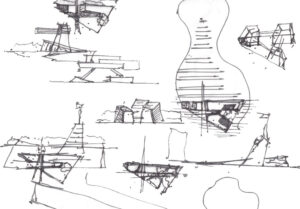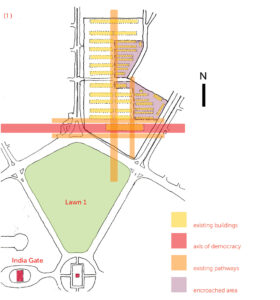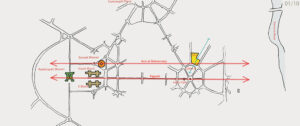The existing pathways in the site and the “axis of democracy” alligning with Sansad Bhavan has been used as references to organize the program on the ground level and on three floors below ground.
The national war museum site at Princess Park is along a hypothetical axis which is parallel to Rajpath and connects Sansad Bhavan (Seat of Democracy) to the site for proposed National War Museum.
Indian armed forces – (Indian Army, Indian Navy and Indian Air Force) post independence until today have always functioned within a democratic realm of the soil, hence the “Axis of Democracy” becomes the main guiding force in the conceptualization of the design.
The proposed design sits in the southern part of the site facing the Hexagon and lthe entire (nearly) rectangular patch of land, north of the proposed museum location can be turned into a park.
The entire museum facility except a tower which acts as a “marker” at the site and the administration facilities on the encroached portion of the site, will be subterranean. This approach helps in establishing a minimal encroachment into the green cover of the site and gracefully blends with the historic background of Lutyens Delhi which is dotted with landmark buildings such as Hyderabad House, Baroda House, etc.
Sketches
The proposed design intends to open the edge of the site and make it more porous turning the site into an active urban space. Atypical to most of the site with government buildings in Lutyens Delhi, the open plaza facilitated due to the absence of any superstructure and with a contemporary park in the background will soften the edge of the site and render it a public realm.
The profile of the site and the existing vegetation suggests a clear division of the site in two parts.
The southern part facing Lawn 1 of the Hexagon and the encrachment area facing the Patiala Court House Complex will have the Museum facility. The rectangular patch of land on the northern side of the museum complex will be converted into a park.
The triangular portion facing Lawn 1 has the largest building plinth and the least number of trees. Hence, this patch of land became the most suitable part to build the museum complex.
Keeping the intervention at site to the minimum, an attempt has been made to keep the existing green canopy untouched as much as possible,
The proposed design intends to make the site edge porous and accessible to public.
An underground pathway connects the War Memorial site to the Museum complex. This pathway would take people to the Entrance Hall of the museum and ramp up further into the proposed park on the northern side.
The bottom rectangular part will house the museum facility on three underground floors and a tower rising above the ground and acts as a marker aligning itself towards Sansad Bhavan as a “symbolic gesture” of working within a democratic realm of the nation. The trapezoidal shape in the encrachment area has the parking facilities on two undeground levels and the museum administration on the ground floor.
Conceptual Diagrams
Sketches showing exploration of an architectural idiom that would fit into the existing fabric of Lutyens Delhi dotted with historical buildings and lush green vegetation.
The Tower stands tall in the landscape, rising from the mother earth and reaching for sky and talks galore about the brave Indian soldiers.
The tower rises from the earth like a falcon taking off from the ground. It acts as a marker on the plaza signifying the valor and sacrifices made by the brave Indian soldiers.
The museum facility would not be just a place to educate the mass about the history of Indian armed forces but would become the place to commemorate the sacrifices made by them and their families.
The top two levels of the tower will have restaurant facility and the two lower floors will have temporary gallery space making the tower more public in nature. The glazed facade will connect the interior of the tower to the lush green landscape around and to the vast red sandstone clad plaza.
The skylight over the two pathways along E-W and N-S direction of the Tower would bring in ample amount of natural light to the core of the museum space.
| Project Type | Competition |
| Location | New Delhi, India |
| Client | Government of India |
| Project Status | Unbuilt |
| Team | Bharat Pandyan |


