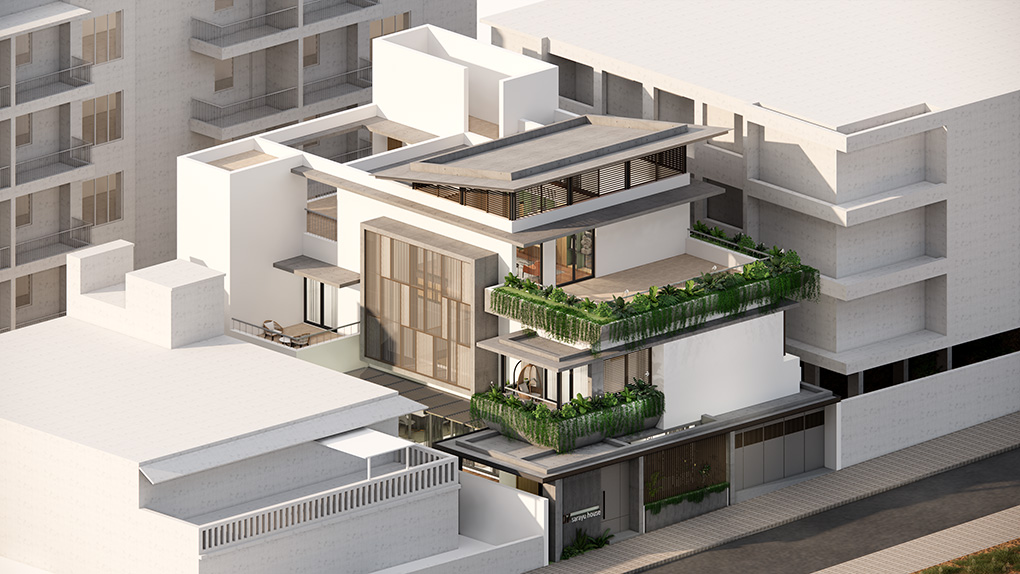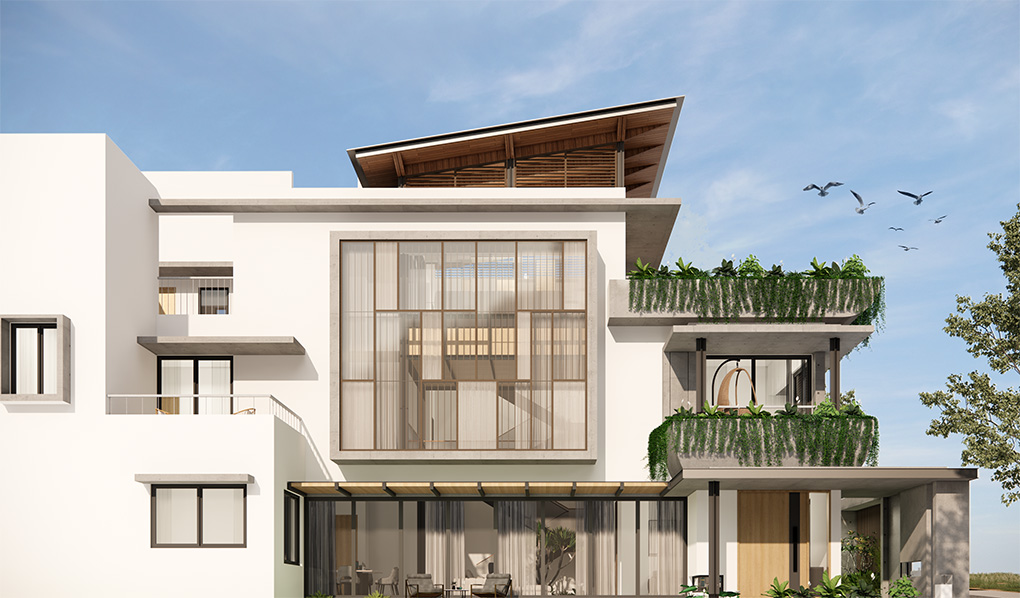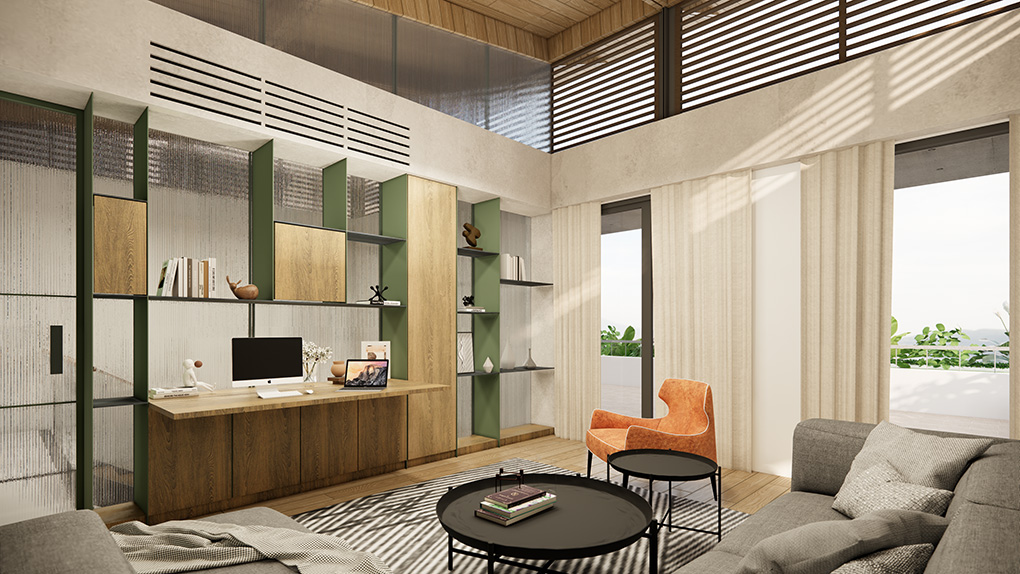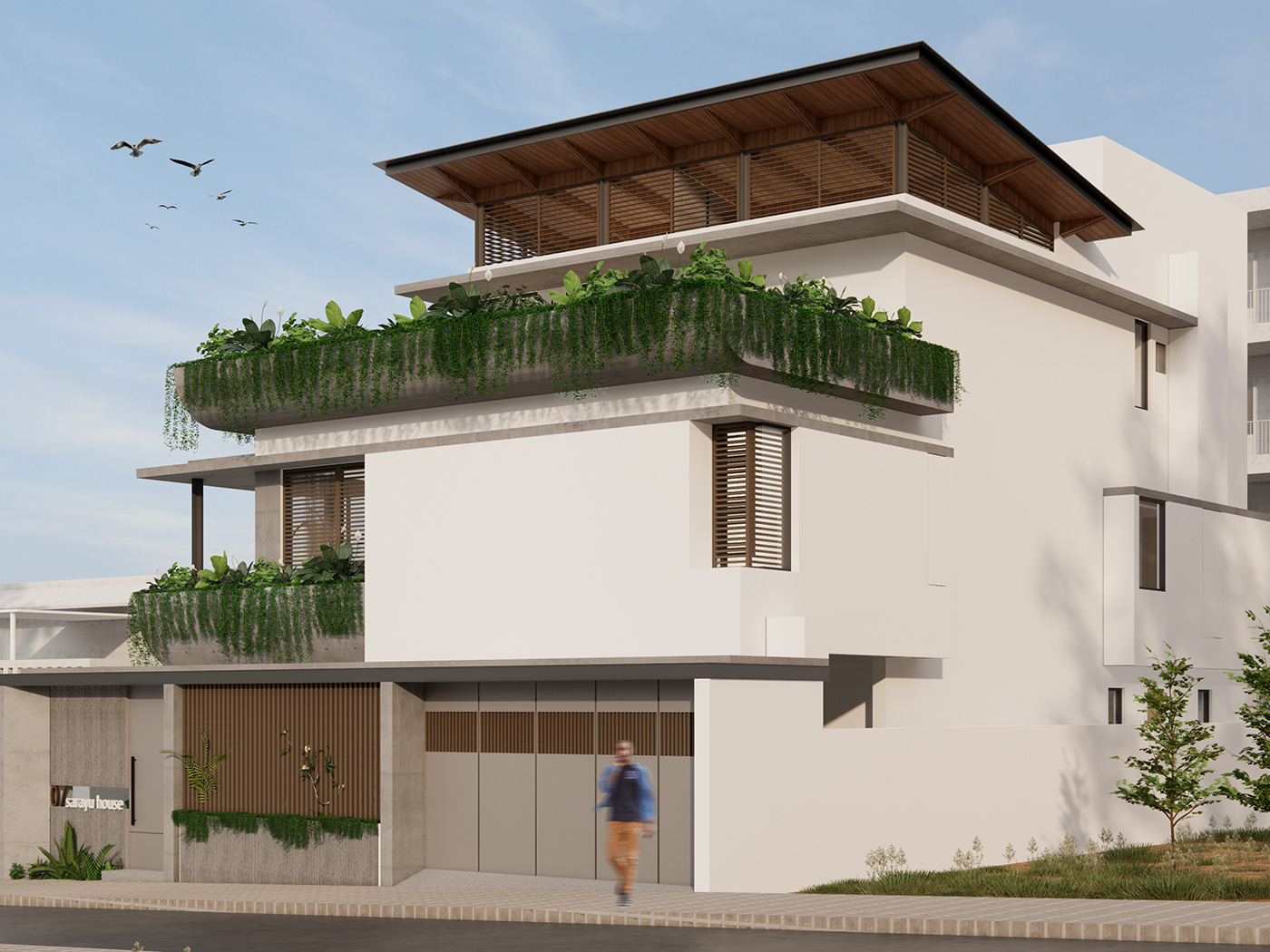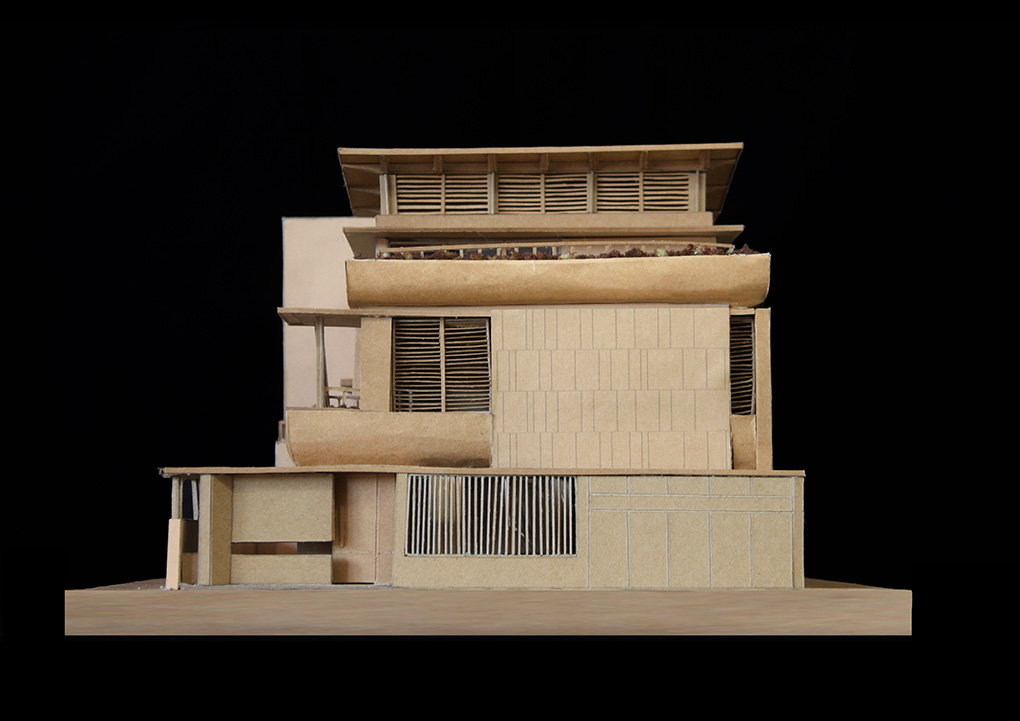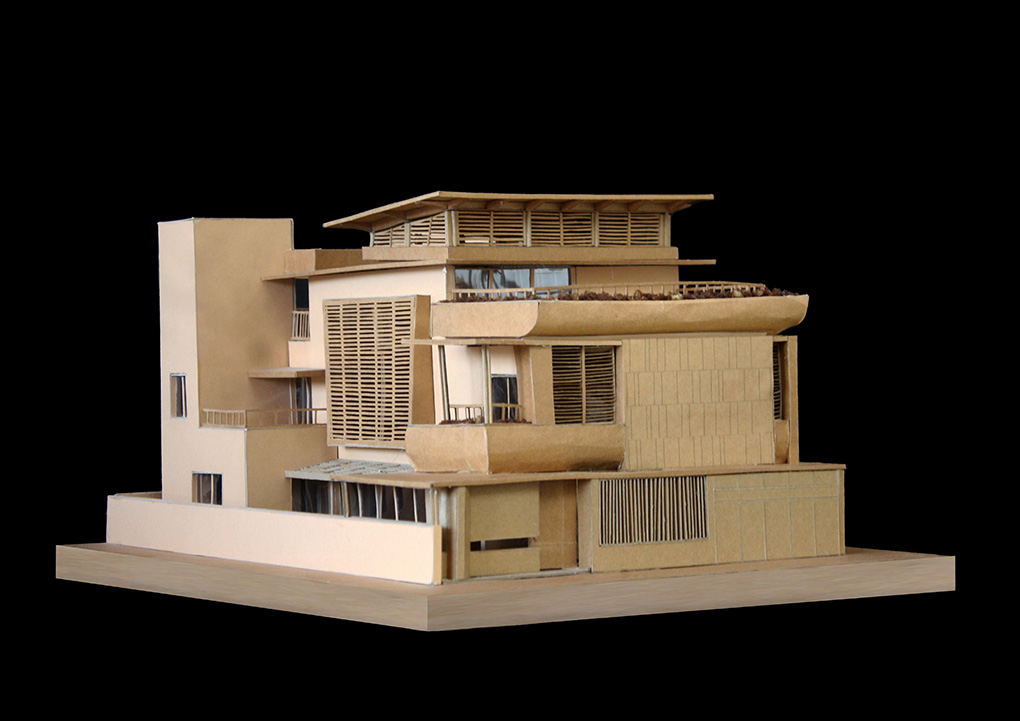Sarayu House is a meticulously designed three-bedroom residence centered around a double-height living area that seamlessly opens into a 450 sq. ft. garden space on the eastern side. This garden and the living room serves as the central gathering space for the family, providing a serene and inviting environment.
The house features a discreet entry through an intimate foyer space. The front edge is crafted to ensure adequate privacy and security while maintaining a sense of openness towards the street, which is adorned with three trees: a Gulmohar in the northwest corner, a Tabebuia Rosea on the northern side, and a mango tree in the northeast corner.

Surrounded by a tall four-story apartment building on the western side, a two-story house on the eastern side, and another tall apartment building on the southern side, Sarayu House is designed to maximize natural sunlight from the northern and eastern sides of the plot.
At the central core of the house, the ground-level living room is complemented by a floating study area designed to resemble a loft, featuring elegant metal and timber finishes. The metal stairs and bridge across the living room enhance the modern aesthetics of the home.
At the central core of the house, the ground-level living room is complemented by a floating study area designed to resemble a loft, featuring elegant metal and timber finishes. The metal stairs and bridge across the living room enhance the modern aesthetics of the home.
| Project Type | Residential |
| Location | Bengaluru, India |
| Client | Soumya & Vinay |
| Project Status | Ongoing |
| Plot Area | 3706 sq.ft |
| Built-up Area | 5905 sq.ft |
| Structural Consultants | Pinnacle Consultants |
| Contractors | Pro Constructions |
| Team | Divya Ethirajan, Pramod Jaiswal, Naveen Kumar |



