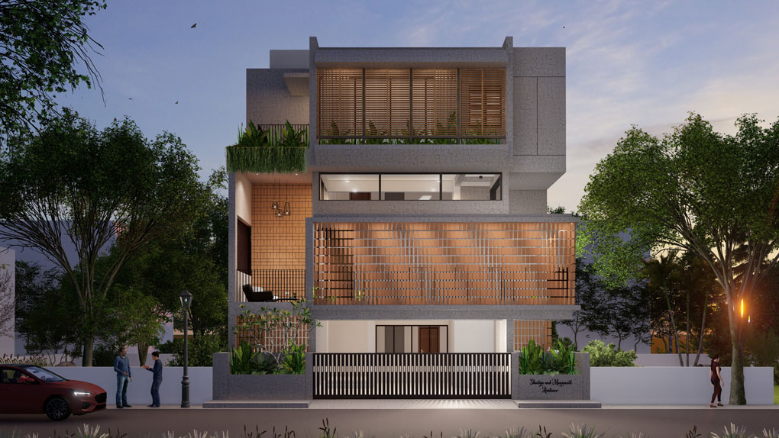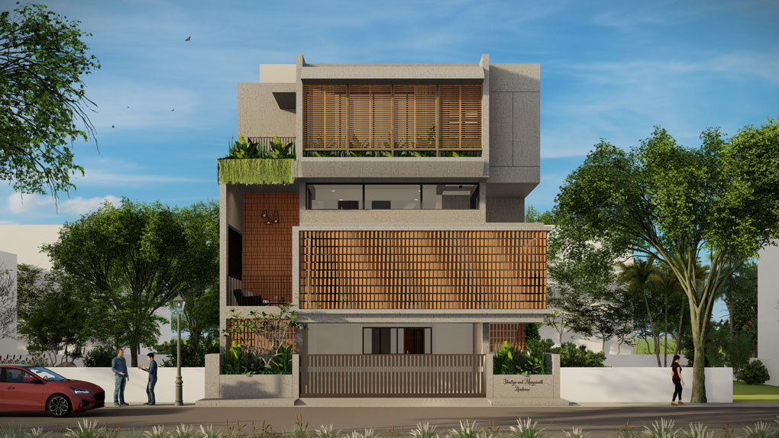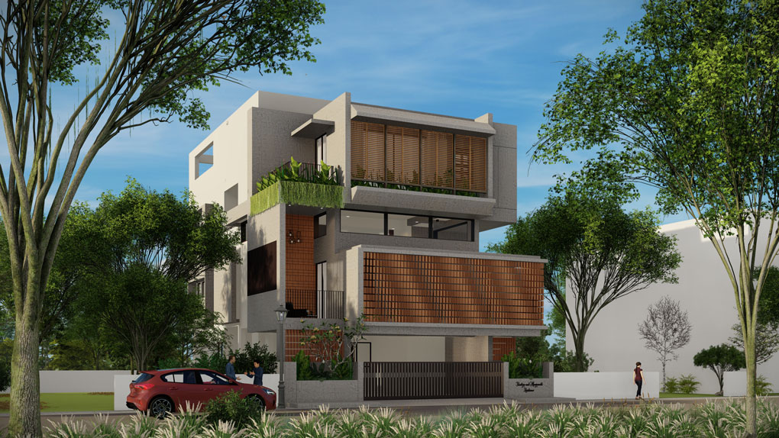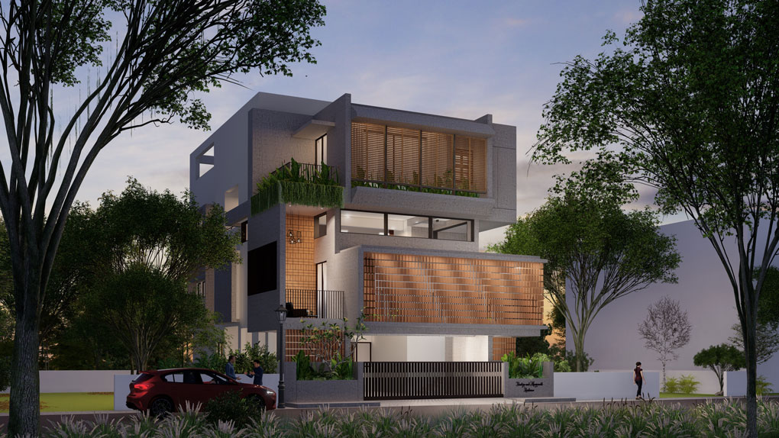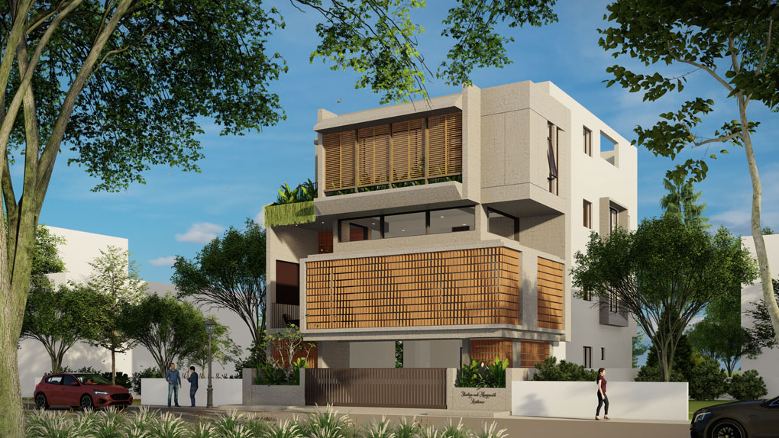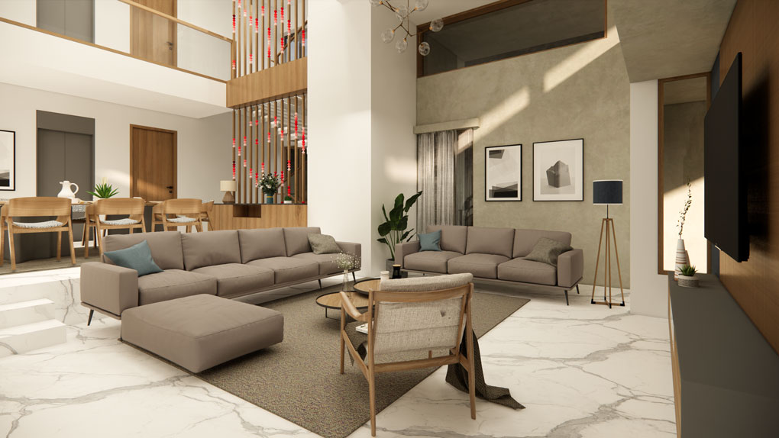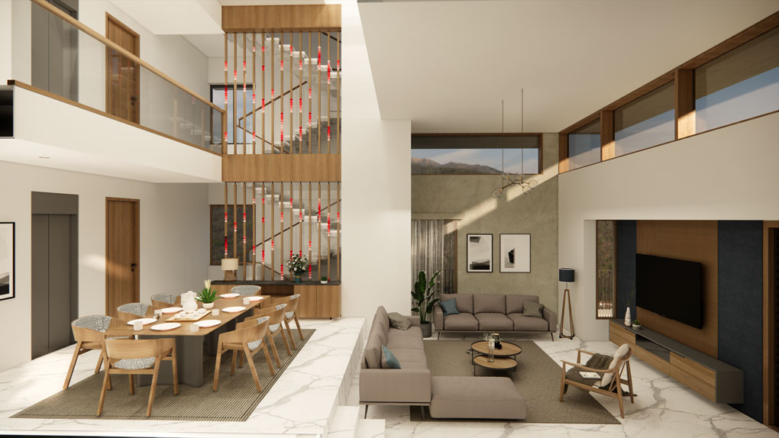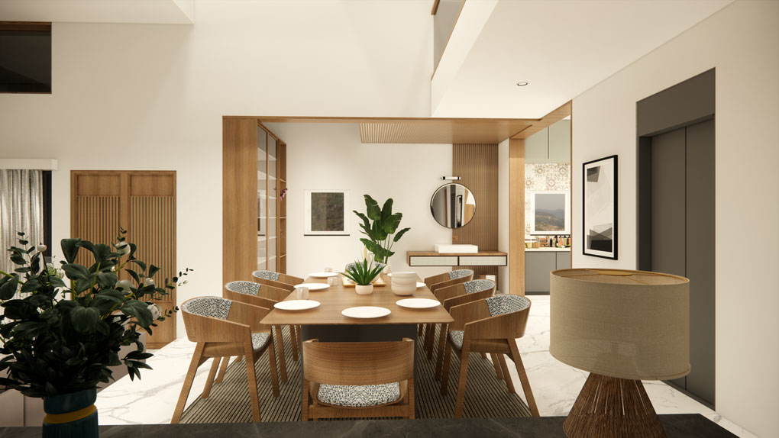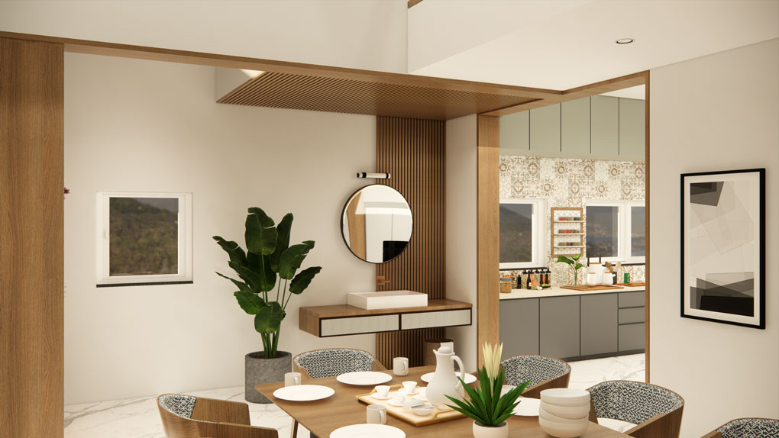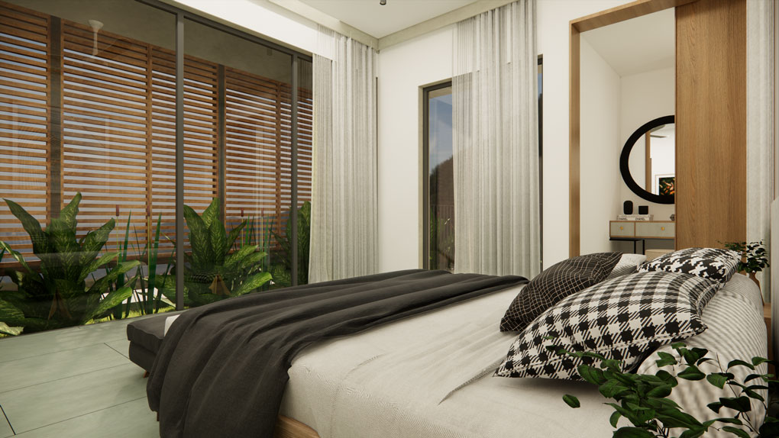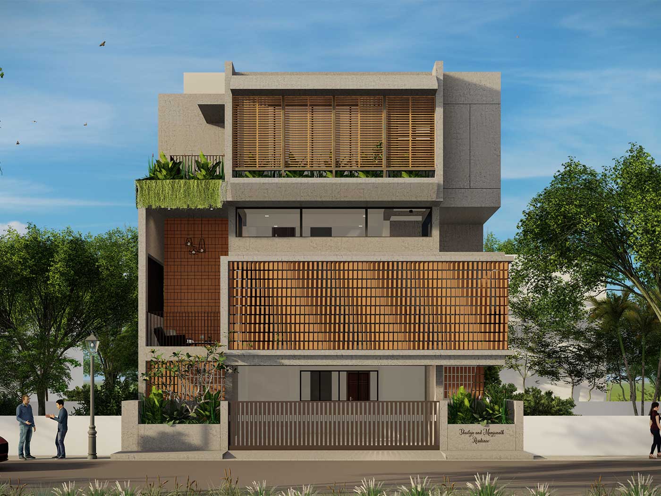In the quest for tranquility within a dense urban fabric, we designed a serene haven for a high-profile doctor couple and their two children. This introverted design features a brick fabric façade reminiscent of wind chimes, creating a subdued yet dynamic interplay of light and shadow.
Design Philosophy
Situated on a north-facing 2400 sq ft plot, the residence efficiently accommodates a home theatre, living spaces, and four bedrooms. To maximize privacy and minimize street noise, the main living areas are located on the first floor, while the ground floor is reserved for parking, services, and the home theatre.
Spatial Arrangement
At the heart of the home is a double-height dining and living area that serves as the central gathering space for the family. This expansive area is surrounded by the four bedrooms, each thoughtfully positioned to offer privacy while maintaining connectivity to the main living space.
Facade and Ventilation
The facade design features a brick screen on the first floor, which serves multiple purposes:
- Aesthetic Appeal: Creates a dynamic and playful facade.
- Privacy and Security: Ensures the family’s privacy while maintaining security.
- Ventilation and Light: Allows for the free flow of air and natural light, enhancing the indoor environment.
Sustainability and Comfort
In addition to adhering to Vastu principles, the design incorporates sustainable features such as:
- Rainwater Harvesting: Efficient water management system.
- Solar Panels: Harnessing solar energy to heat water.
- Energy-Efficient Fixtures: Ensuring minimal energy consumption.

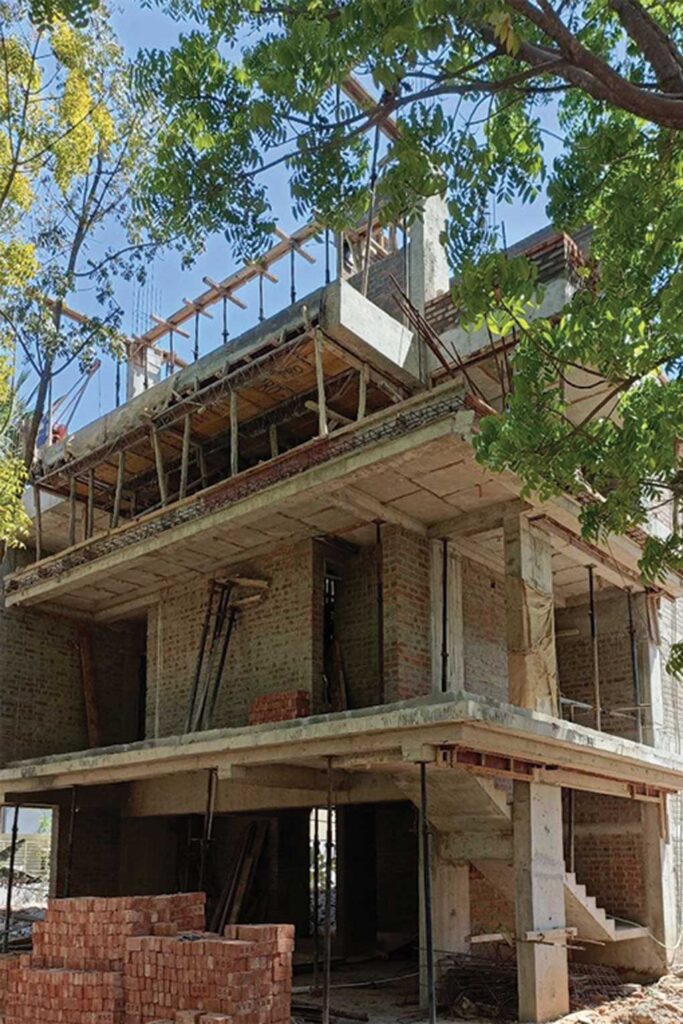
Landscaping
The mature tree in the northeast corner is the highlight of the landscape design, creating a natural canopy that offers shade and enhances the outdoor living experience. The planting edge on the first and outside the bedroom on mezzanine level is designed to be an extension of the indoor spaces, promoting a seamless connection between the interior and exterior environments.
This thoughtfully designed residence is a perfect blend of modern architecture and traditional Vastu principles, providing a harmonious and prosperous living space for the doctor couple and their family. The integration of natural elements, efficient spatial arrangement, and sustainable features ensures a comfortable, healthy, and aesthetically pleasing home.
| Project Type | Residential |
| Location | Bengaluru, India |
| Client | Dr. Shailaja & Dr. Manjunath |
| Project Status | Ongoing |
| Plot Area | 2612 sq.ft |
| Built-up Area | 6386 sq.ft |
| Structural Consultants | RK Consultants |
| Contractors | Pro Constructions |
| Team | Divya Ethirajan, Pramod Jaiswal, Keins Prajapati, Nadeem |
