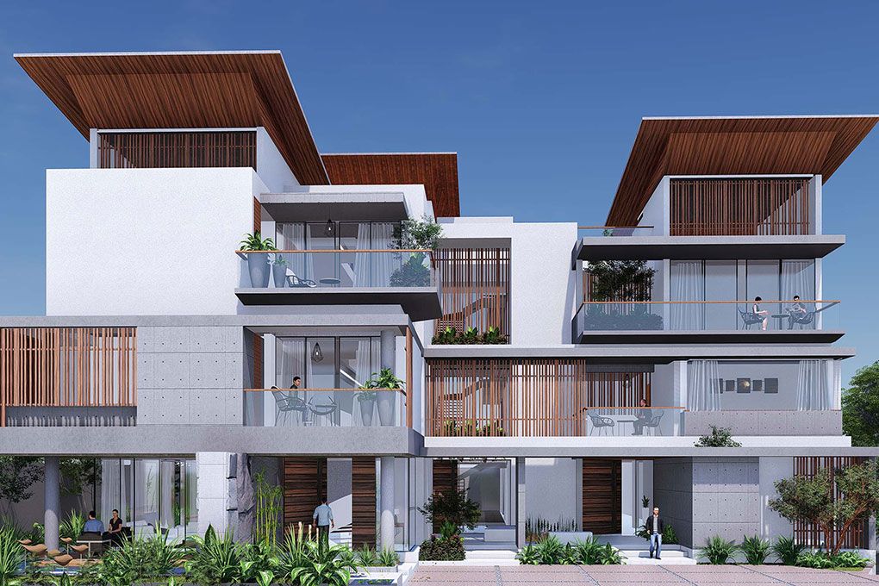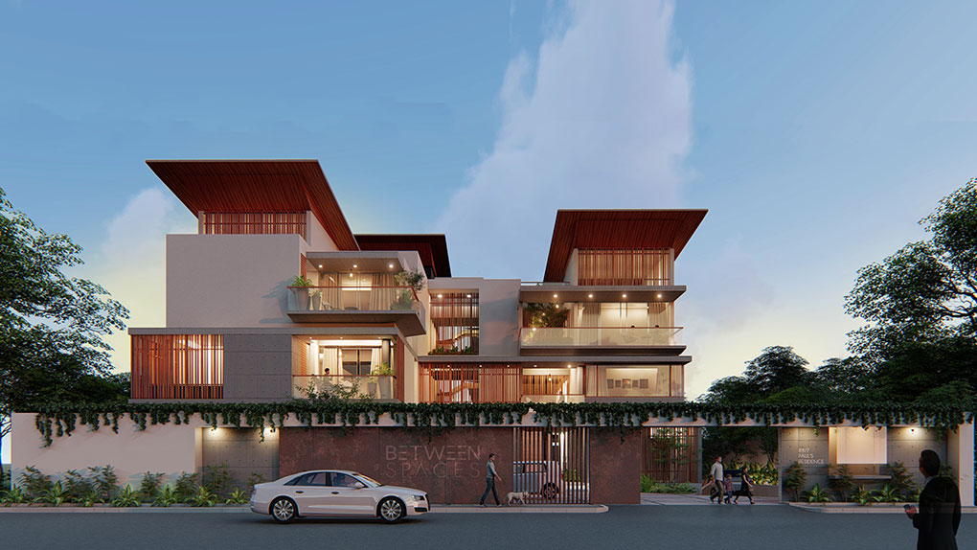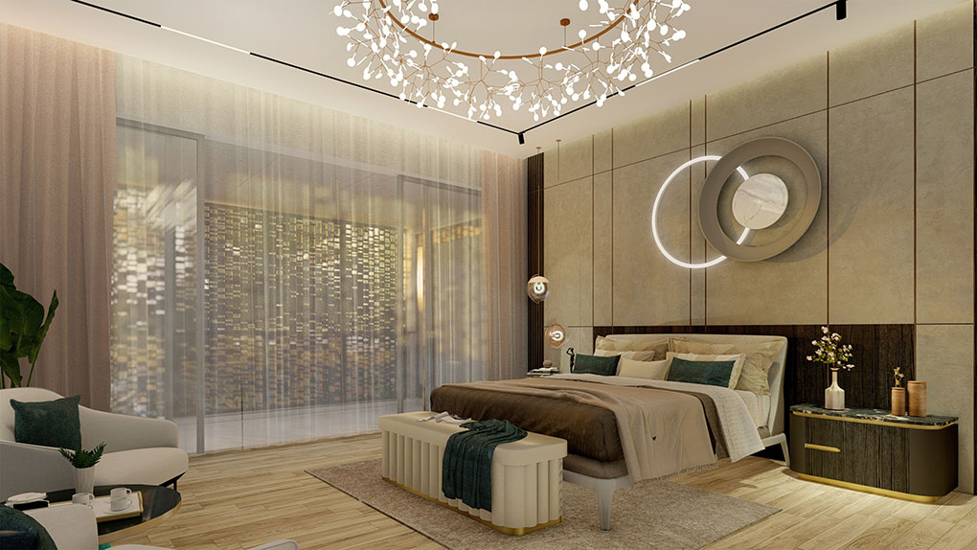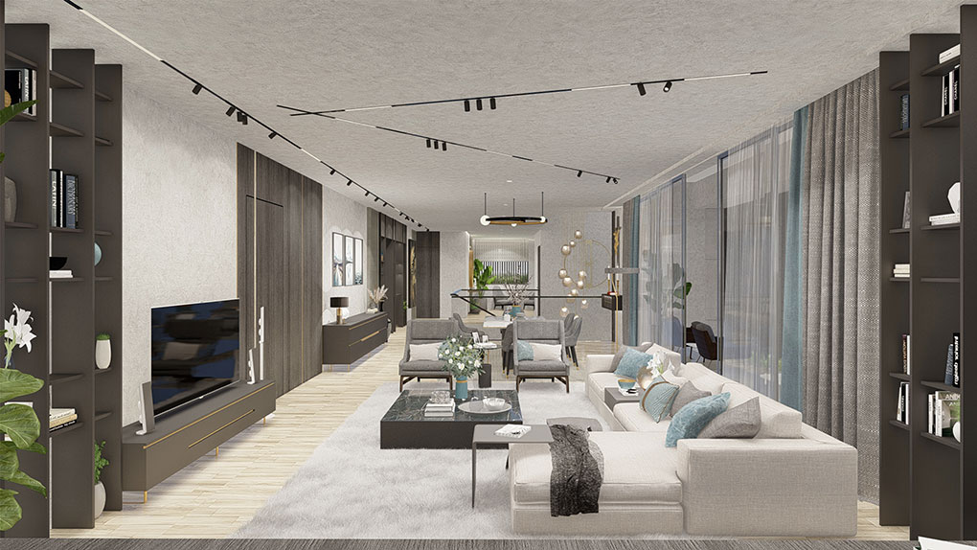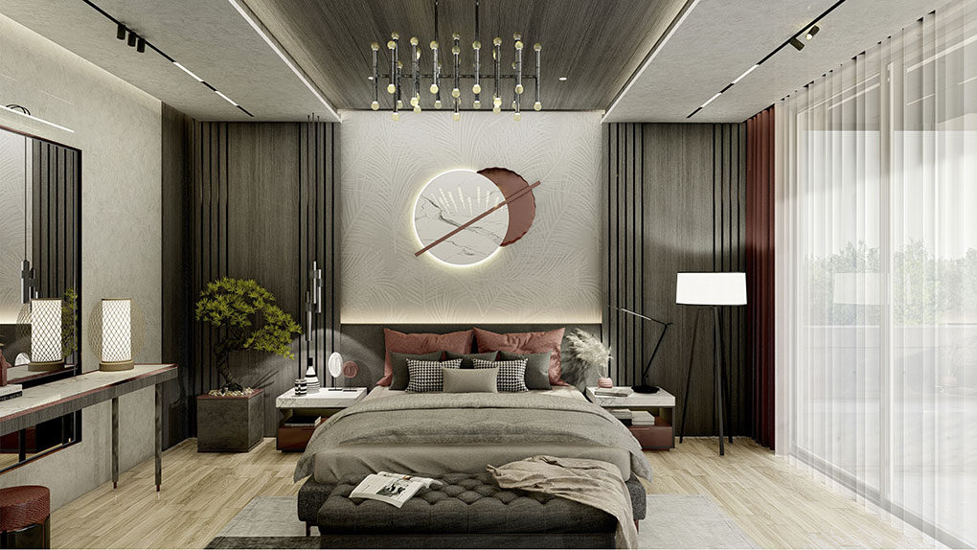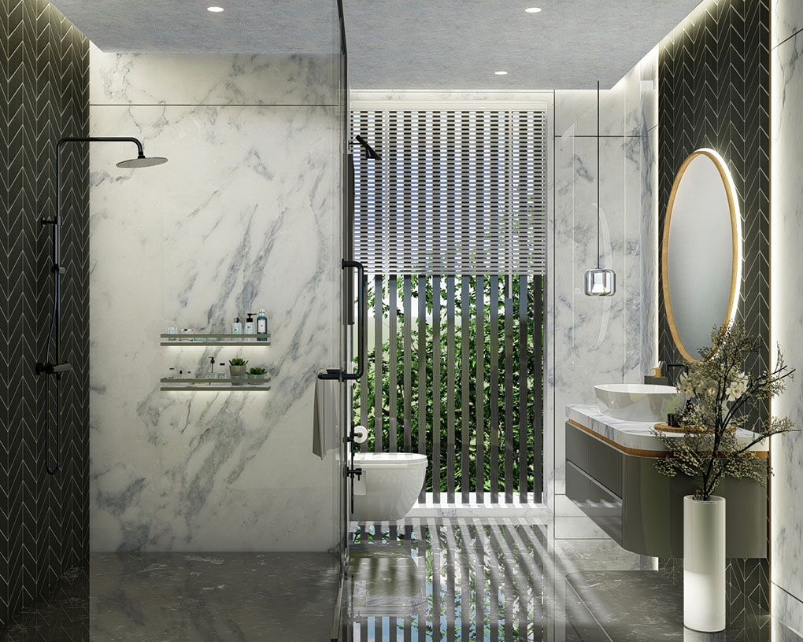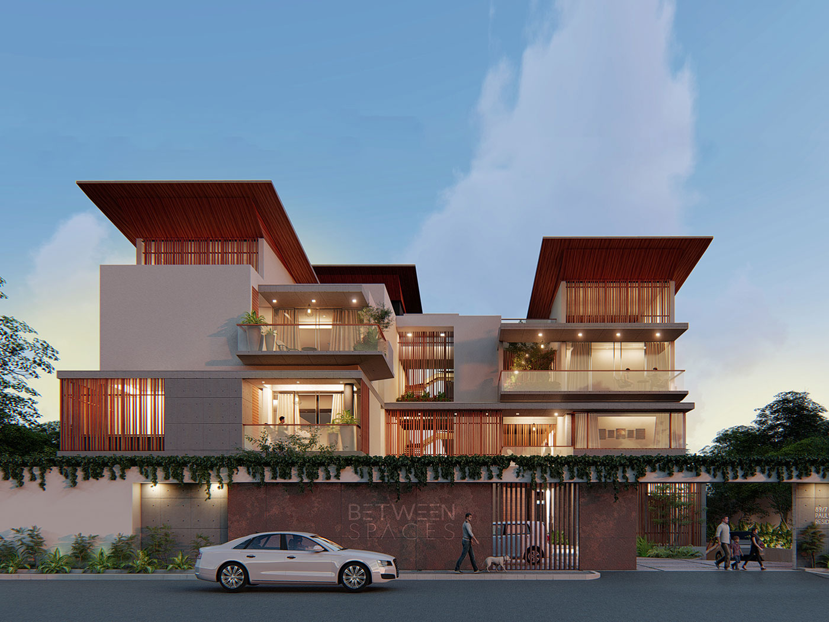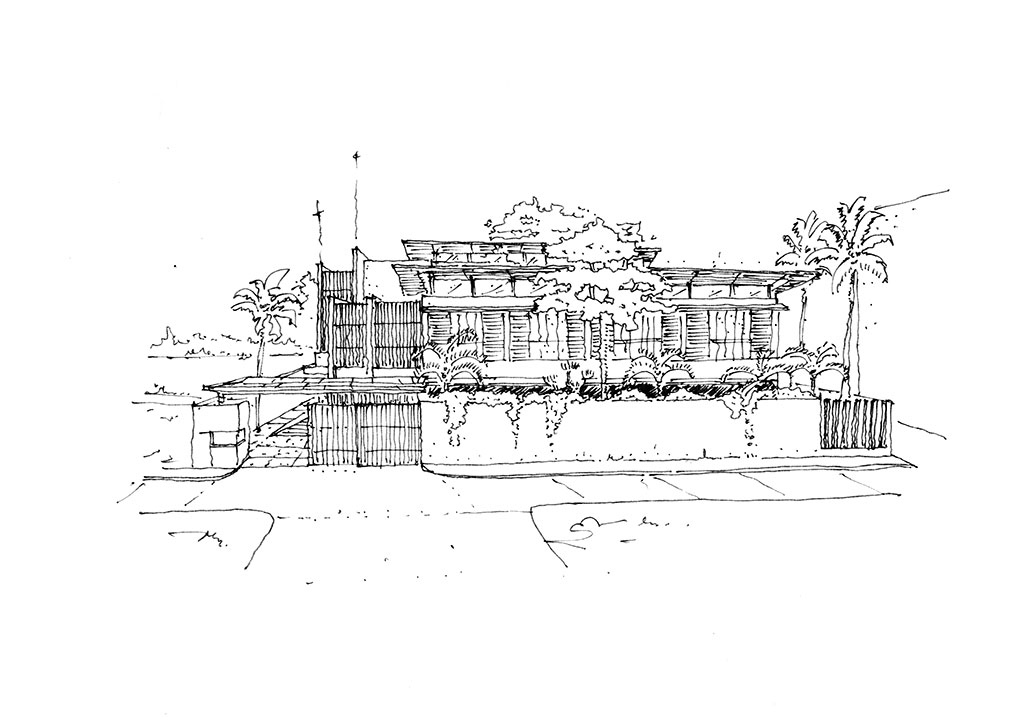We find ourselves at a time in the society, where finding a middle ground between family values and individual identity, becomes a crisis to be addressed for each individual and as a result has a deep impact in residential architecture. This residence came to us with a family that wanted to preserve both in equal measures. The brief of this residence consists of three families, parents and their two sons, with three independently functioning houses.
As we start to explore the typology of providing three separate houses that are neither stacked like an apartment nor fully separated like villa, we approached it as one house that provides a degree of privacy in the living spaces of the three units and sociable spaces for the family to come together like common court, pool and home theatre.
The requirements were segregated in two distinct blocks that are separated by a central atrium leading to the second son’s residence on the first floor. Although the two blocks are placed in proximity with shared walls and are centrally positioned, the block along the east side slips towards the road and the west block is pushed towards the rear giving two large peripheral space for creating a grand entrance in the front and a private court behind. Grand internal living spaces with tall ceilings, owing to the aspirations of the client opened up to the pool and peripheral water bodies.
The building although has a large functional requirement spanning vertically over three floors is never imposing on to the street. Gradation of balconies and terraces along the street with subtle encounters of elements like wood and concrete in the facade, brings in the necessary domesticity to the building. The building well represents the vast and rich cultural life of the clients. The wooden louvers and the deep recessed living spaces are subtle interpretation of their indigenous roots in Kerala.
As we are solving the complex nature of the functional and aspirational requirements of this house, we are constantly trying to simplify elements of this unique typology to appear unified and grounded. The fenestrations and private spaces are carefully articulated and layered in a way that each individual can function within their threshold without disconnecting from the family.
| Project Type | Residential |
| Location | Hoskote, Bengaluru, India |
| Client | Cherian A Paul |
| Project Status | Ongoing |
| Plot Area | 16,700 sq.ft |
| Built-up Area | 36,000 sq.ft |
| Structural Consultants | Arun Rao |
| MEP Consultants | Yash Consultants |
| Team | Shveta Mohan, Bhavana Bhat, Jigar – Intern, Sindhu Bhat – Intern, Ravi Verma – Intern, Nishanth – Intern |
