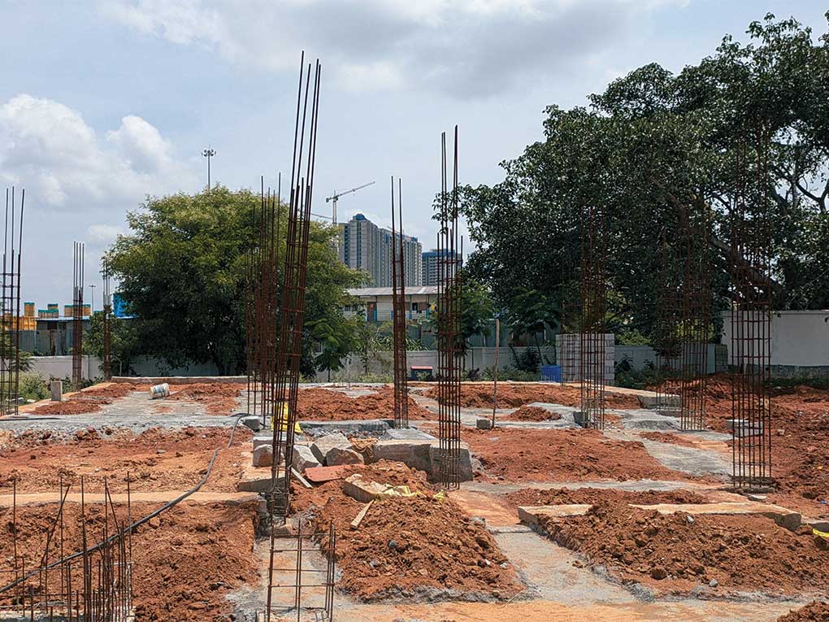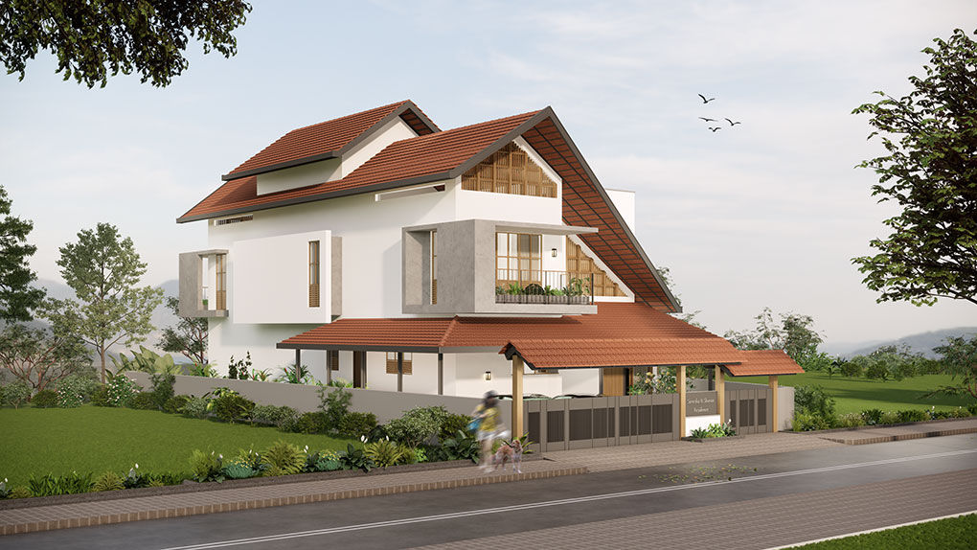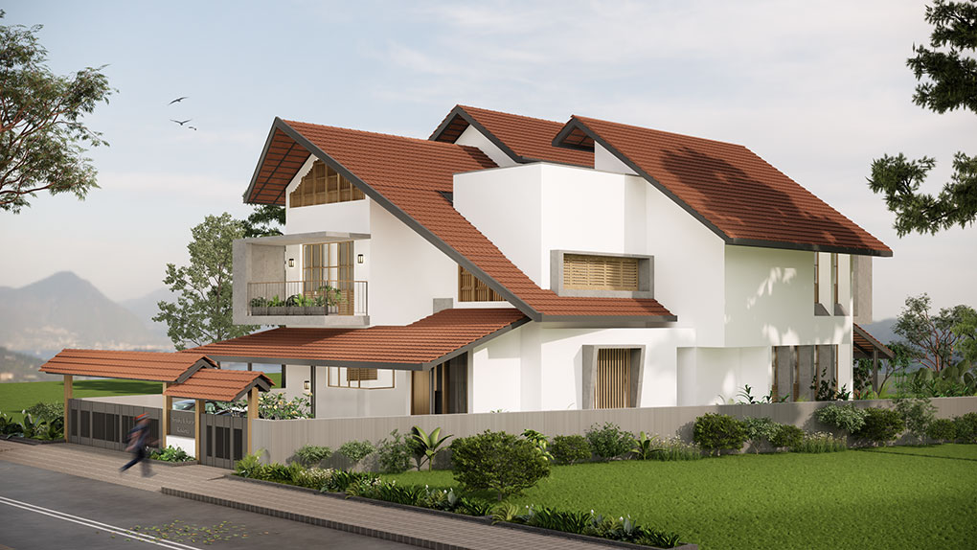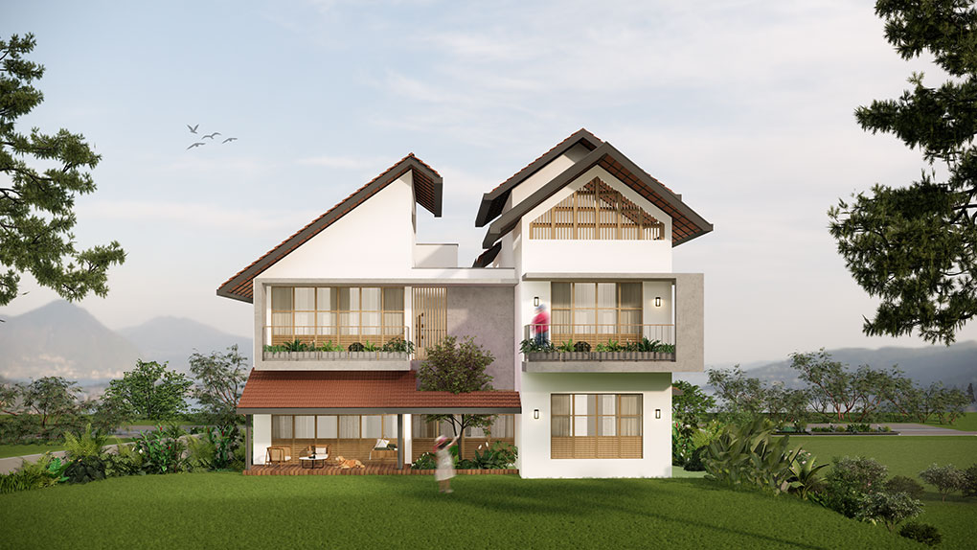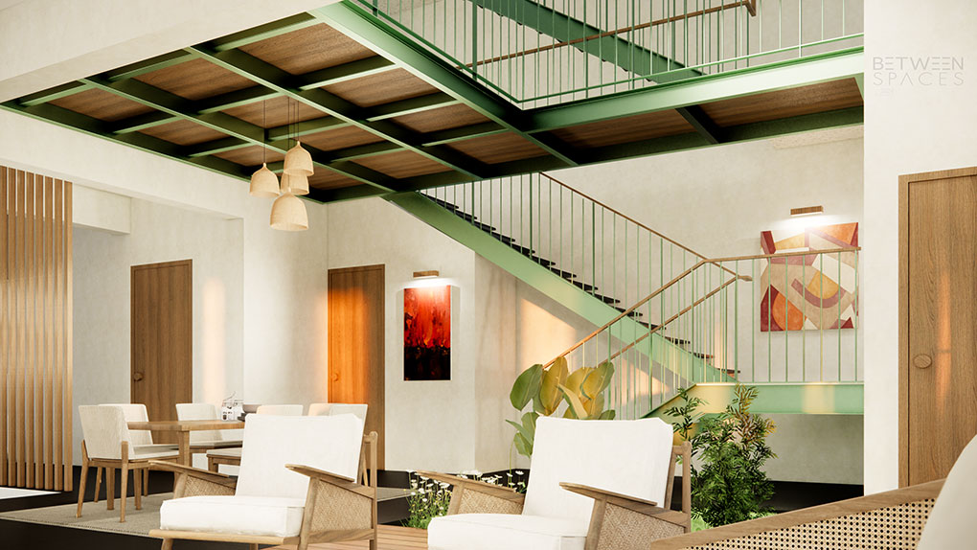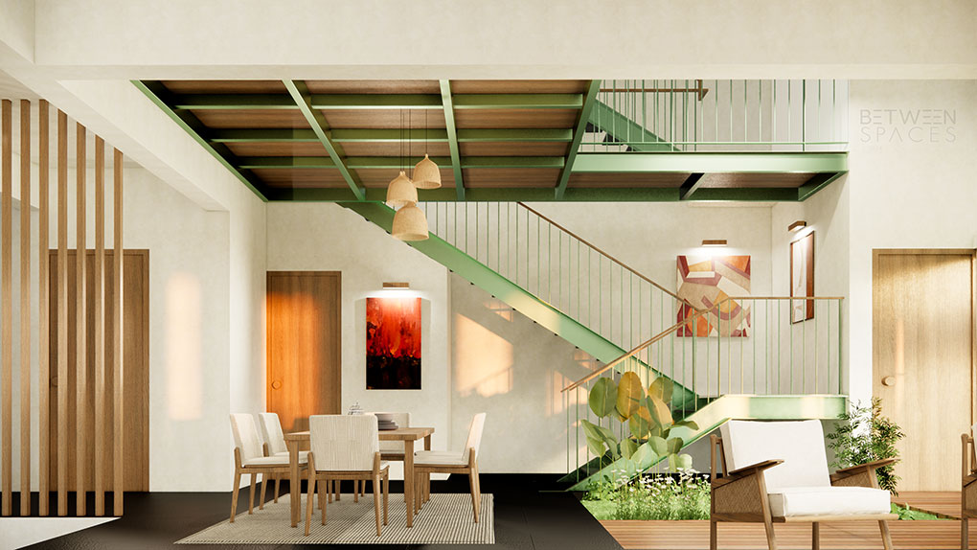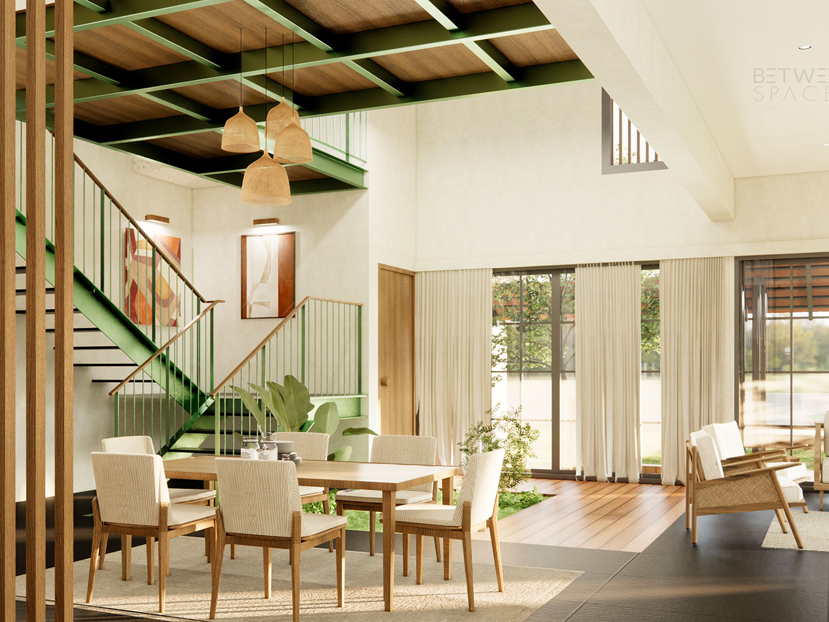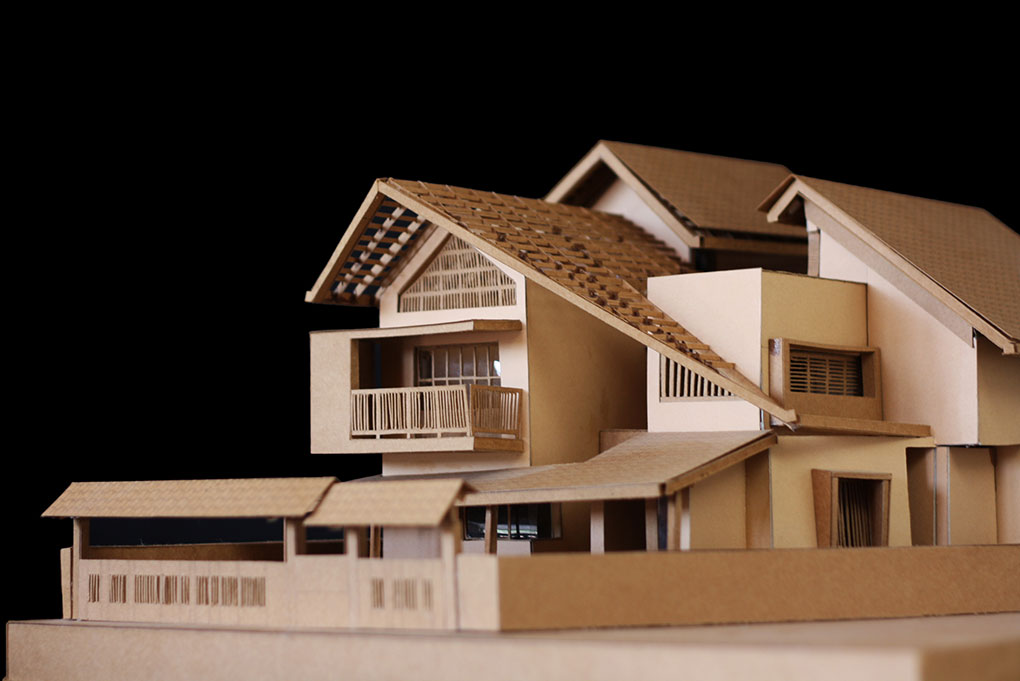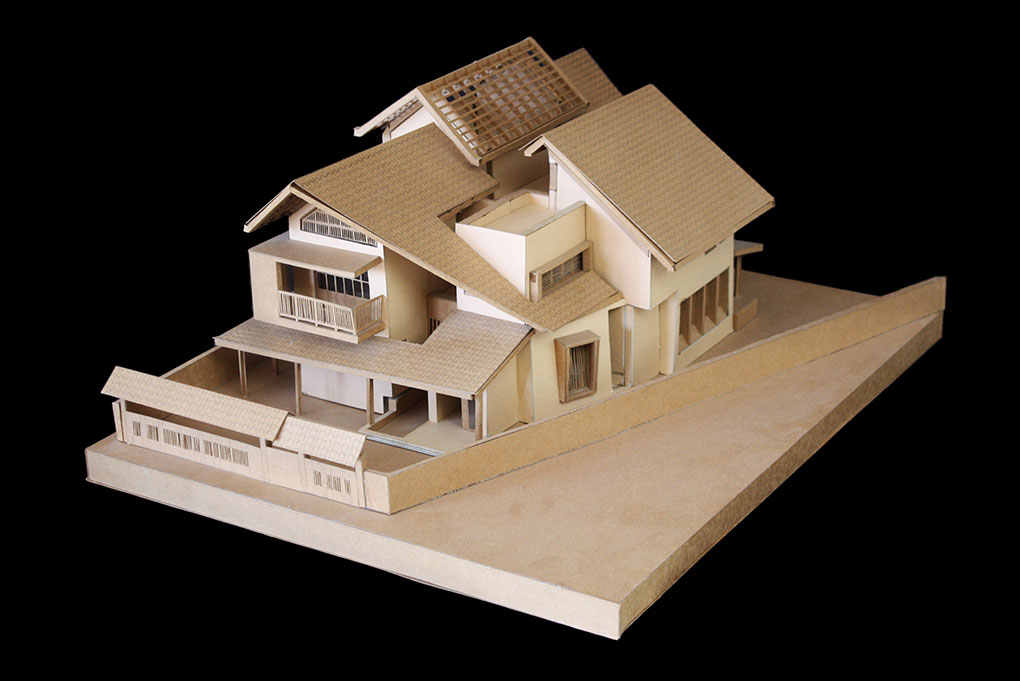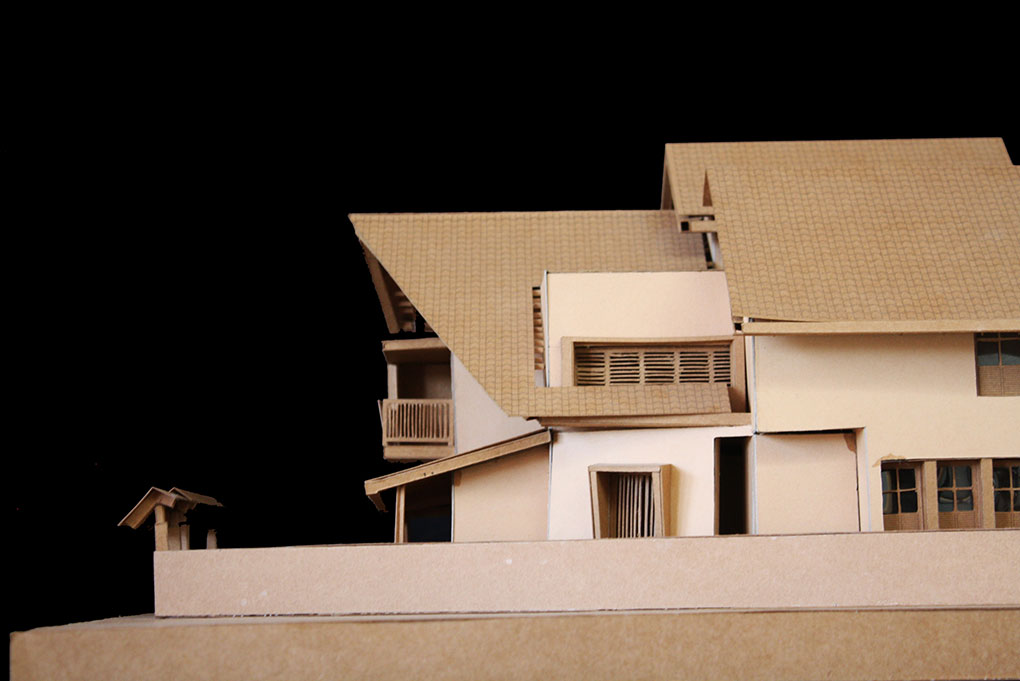Our latest residential design is tailored for empty nesters who are dog parents and plant lovers. Situated on a unique, skewed site, this small house organically follows the site profile, bringing a traditionally modern aesthetic to life—a first for BetweenSpaces. The design features stoic white walls, cement-finished balconies, and an exuberant, asymmetrical layered sloped roof.
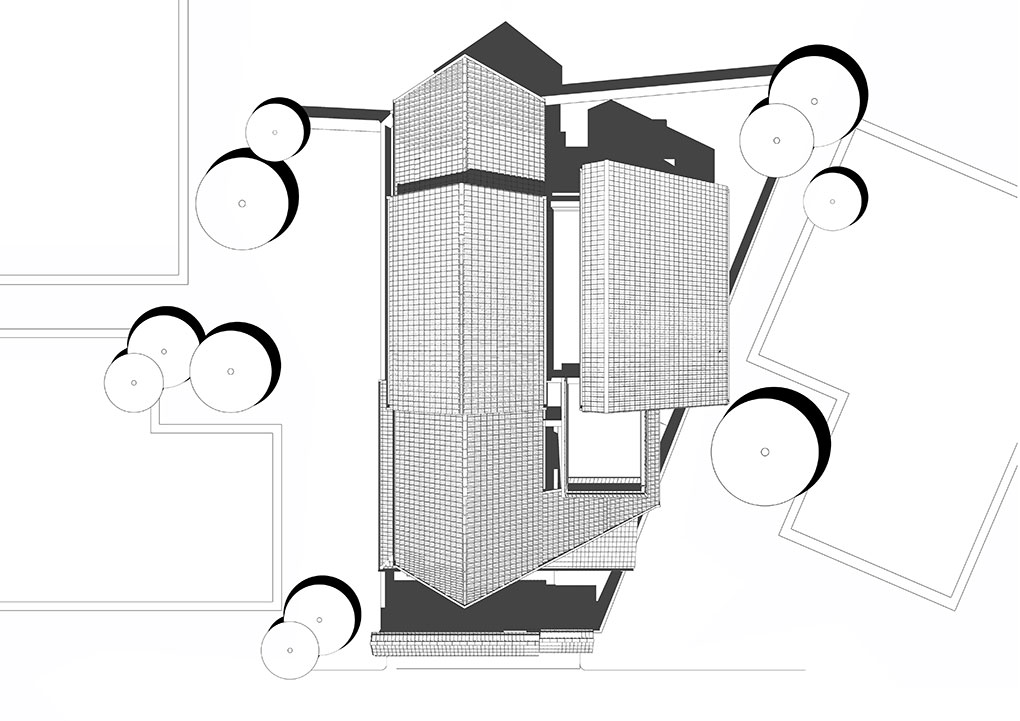
Nestled in a spacious site within a quiet gated community, our clients desired cozy living spaces surrounded by generous landscaped areas. We created a harmonious blend of indoor and outdoor living with a landscaped courtyard, front yard, and backyard. The formal front yard adjoins the foyer and formal living area, while the courtyard and backyard connect to the dining and informal living spaces. The site profile naturally leads to a spacious informal family area, deck, and backyard. The upper floors offer privacy, featuring three bedrooms and a study room.
The main extruded white masses of the building are complemented by traditional sloped roofs, creating dramatic volumes on the first floor. These asymmetrical, layered roofs sweep down as overhangs to the ground floor windows, bringing the valleys close to the ground. Balconies and fenestrations treated with cement finishes and timber louvers provide a rigorous yet harmonious contrast to the playful roof profile.
This residence beautifully integrates the clients’ love for plants and pets with a modern, cozy living environment, making the most of the unique site characteristics.
| Project Type | Residential |
| Location | Ittangur, Bangalore |
| Client | Sireesha and Sharan |
| Project Status | Ongoing |
| Plot Area | 5585 sq.ft |
| Built-up Area | 5200 sq.ft |
| Structural Consultants | Pinnacle Design Consultants |
| Team | Pramod Jaiswal, Divya Ethirajan, Naveen Kumar |
