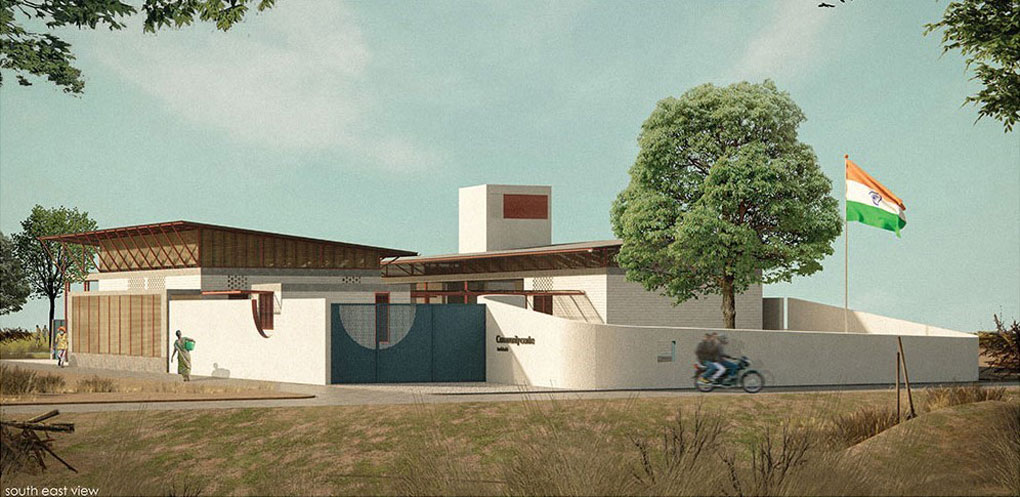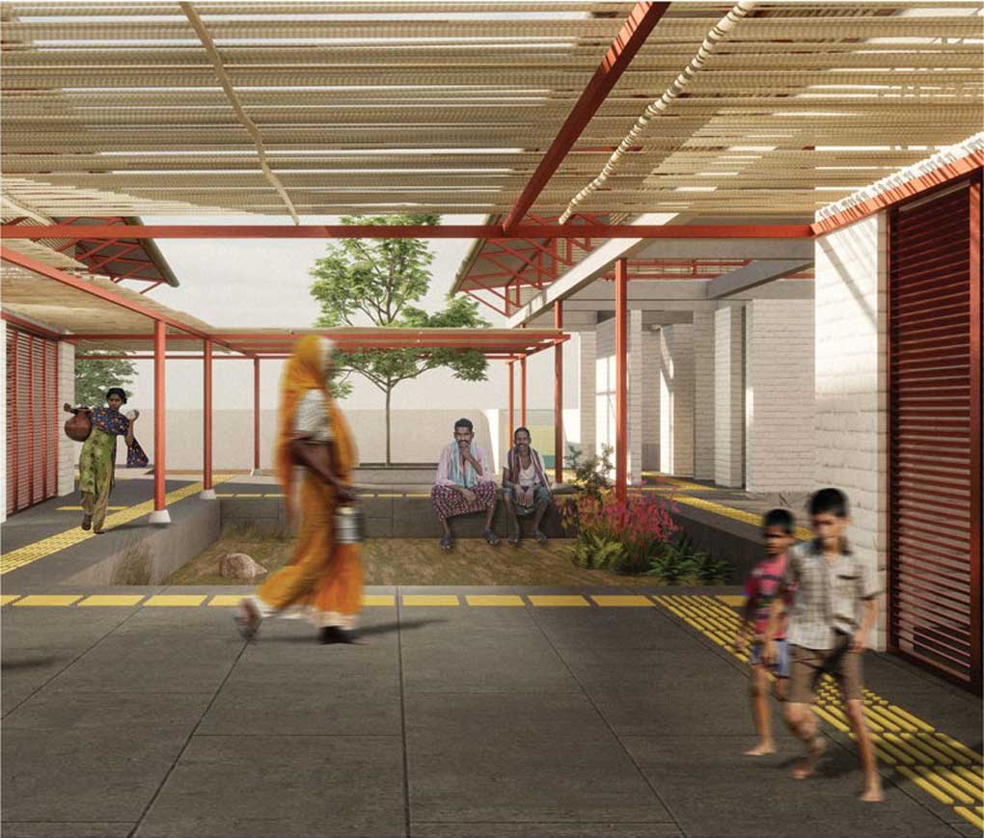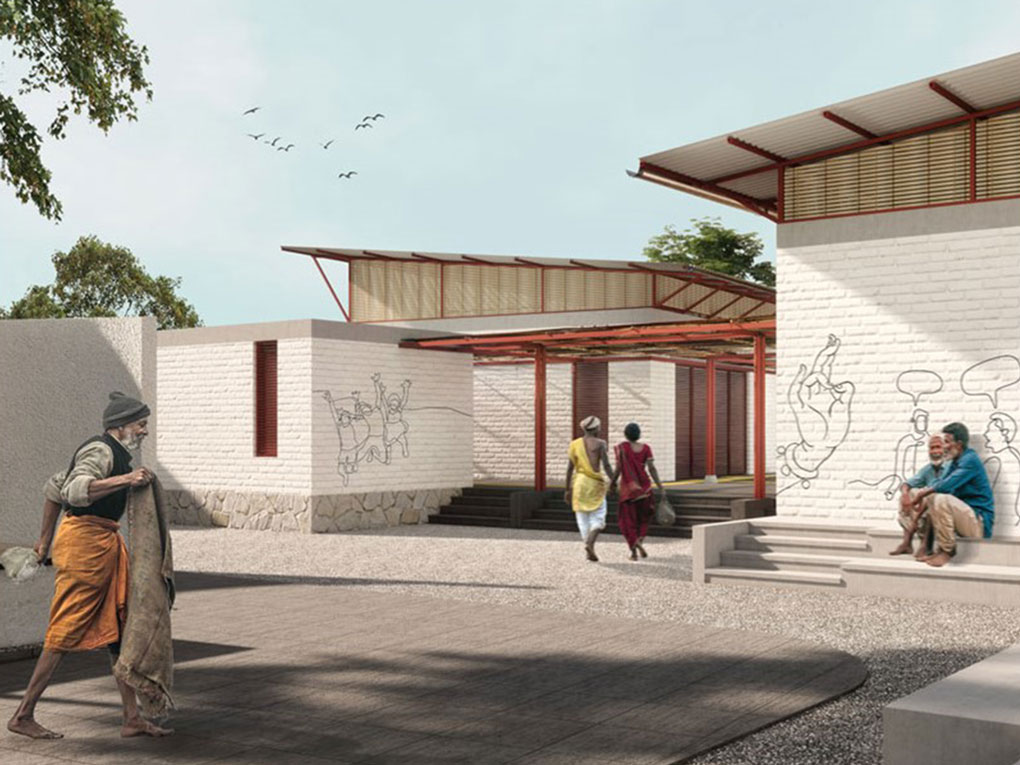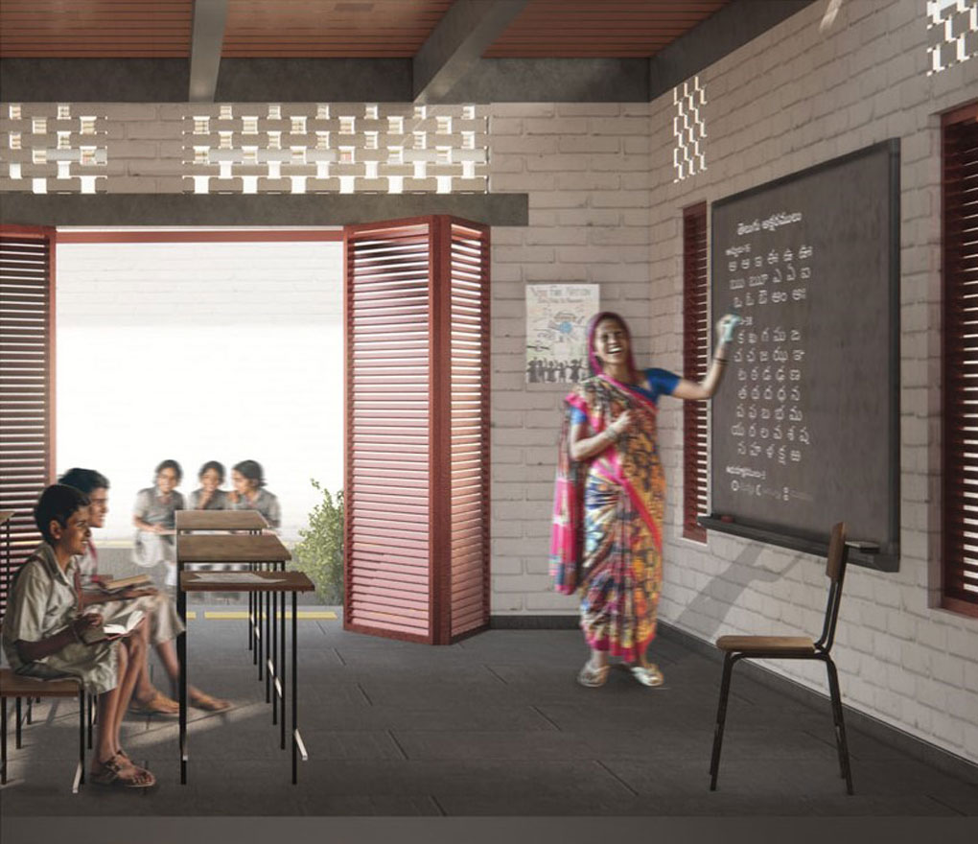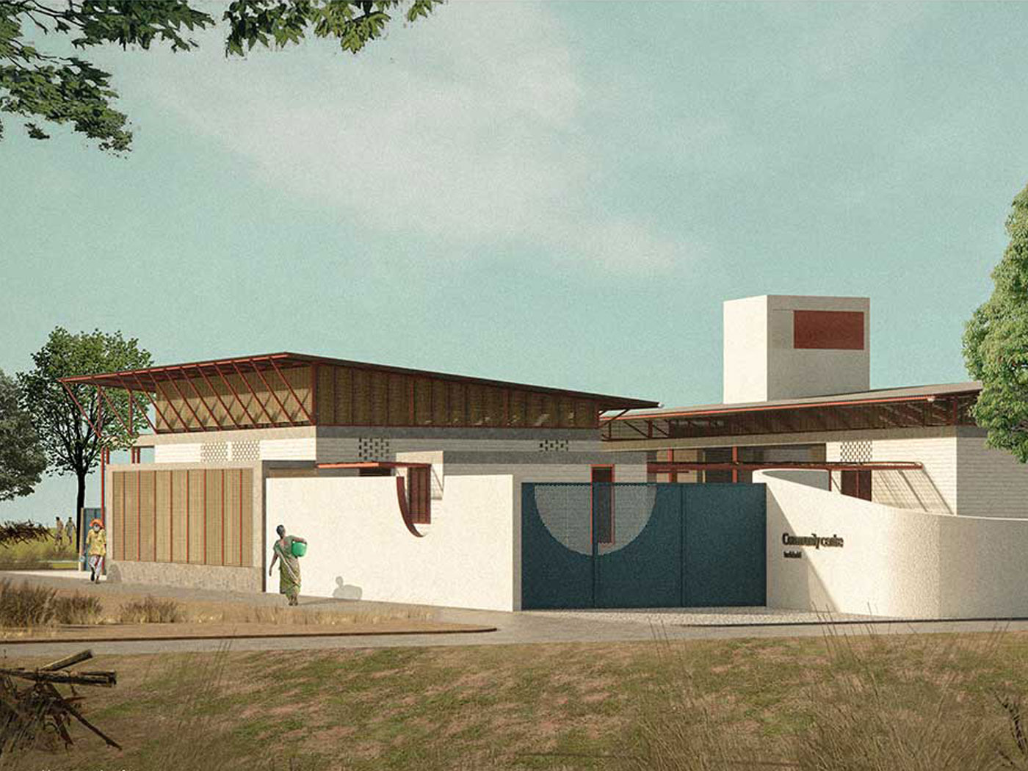The word “Mandali” means a gathering of a group of people sharing common interest or beliefs. Project Mandali, spanning 1082.54 square meters, aims to create a community-centric space, reflecting human-centered design principles. The center’s program includes a multipurpose room, a childcare room, a counseling room/office, mothers’ feeding rooms, a kitchen, and a toilet block.
Located in a hot and dry climatic zone, the site’s longer sides face north-south while the wind flows east-west, influencing the design strategy. The design focuses on maximizing natural light and airflow to maintain cooler indoor temperatures compared to the outside environment through thoughtful spatial planning.

Here, a neem tree serves as a central focal point around which the built spaces are organized. The tree, with its raised platform, evokes the traditional gathering spots under trees, providing an initial community meeting space. This central point extends into an entry verandah between two building masses, forming a central courtyard. These masses are divided into smaller units and staggered to enhance air circulation and ventilation. Additional entry points from nearby roads ensures convenient access.

The kitchen and childcare room are positioned along the northern edge to benefit from natural light throughout the day. The multifunctional hall on the southern edge serves various purposes: a gathering place for the elderly, a workspace for women, and a learning area for children. Given its heavy use, a double wall with screens is incorporated to reduce heat.
A parasol-sloping roof, along with clay tiles, forms the roofing system. The clay tiles keep interiors cool, while the sloping roof’s height traps heat, preventing it from entering the rooms. Bamboo screens are placed along the sloping roof to filter incoming air, ensuring proper ventilation while maintaining cleanliness.

A pergola made from twigs provides shaded corridors, creating intricate patterns. Slats and jaali are used on doors and ventilators to enhance airflow and cross-ventilation in common areas.
Designed for the rural community, the center also incorporates features for universal accessibility, such as ramps and tactile flooring, catering to the needs of physically challenged individuals.

In summary, Project Mandali is a community center designed with a deep understanding of the local climate and cultural practices. Its thoughtful design elements, focusing on natural light, airflow, and accessibility, create a welcoming and functional space for all community members.
| Project Type | Competition |
| Location | Kodidoddi, Andhra Pradesh, India |
| Client | Vincente Ferrer Foundation, Rural Development Trust – India |
| Project Status | Entry submitted- 2024 |
| Plot Area | 11,652 sq.ft |
| Built-up Area | 2970 sq.ft |
| Team | Yash Singhi, Naveen Kumar, Nadeem, Huzaifa Naaz, Ramisa Alam (intern), Godson (intern) |
