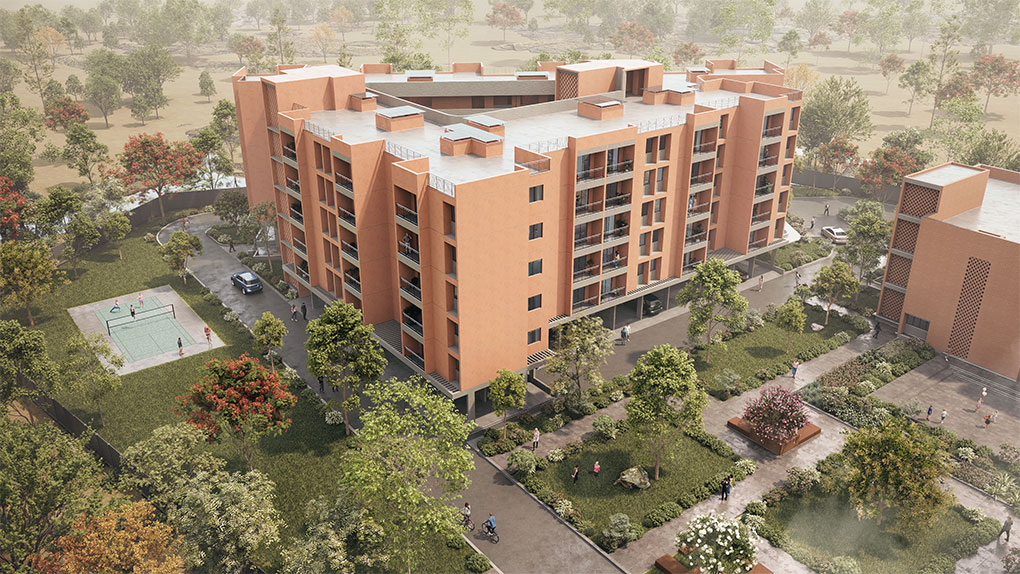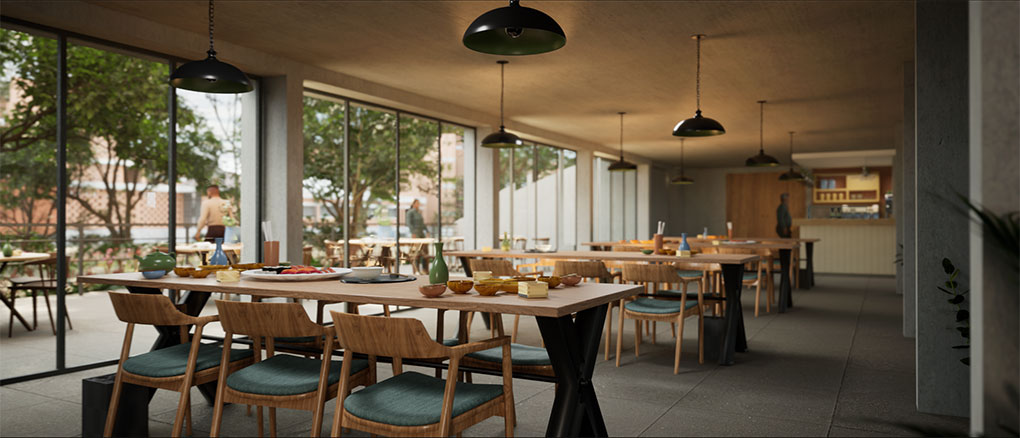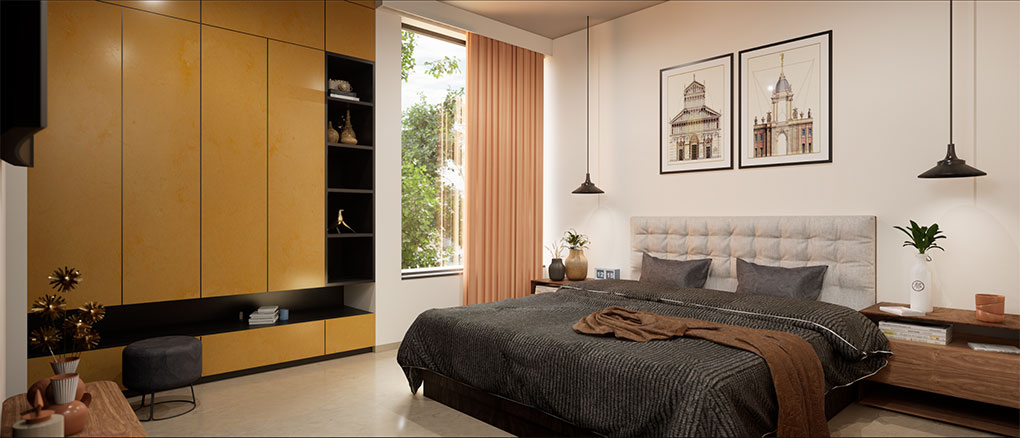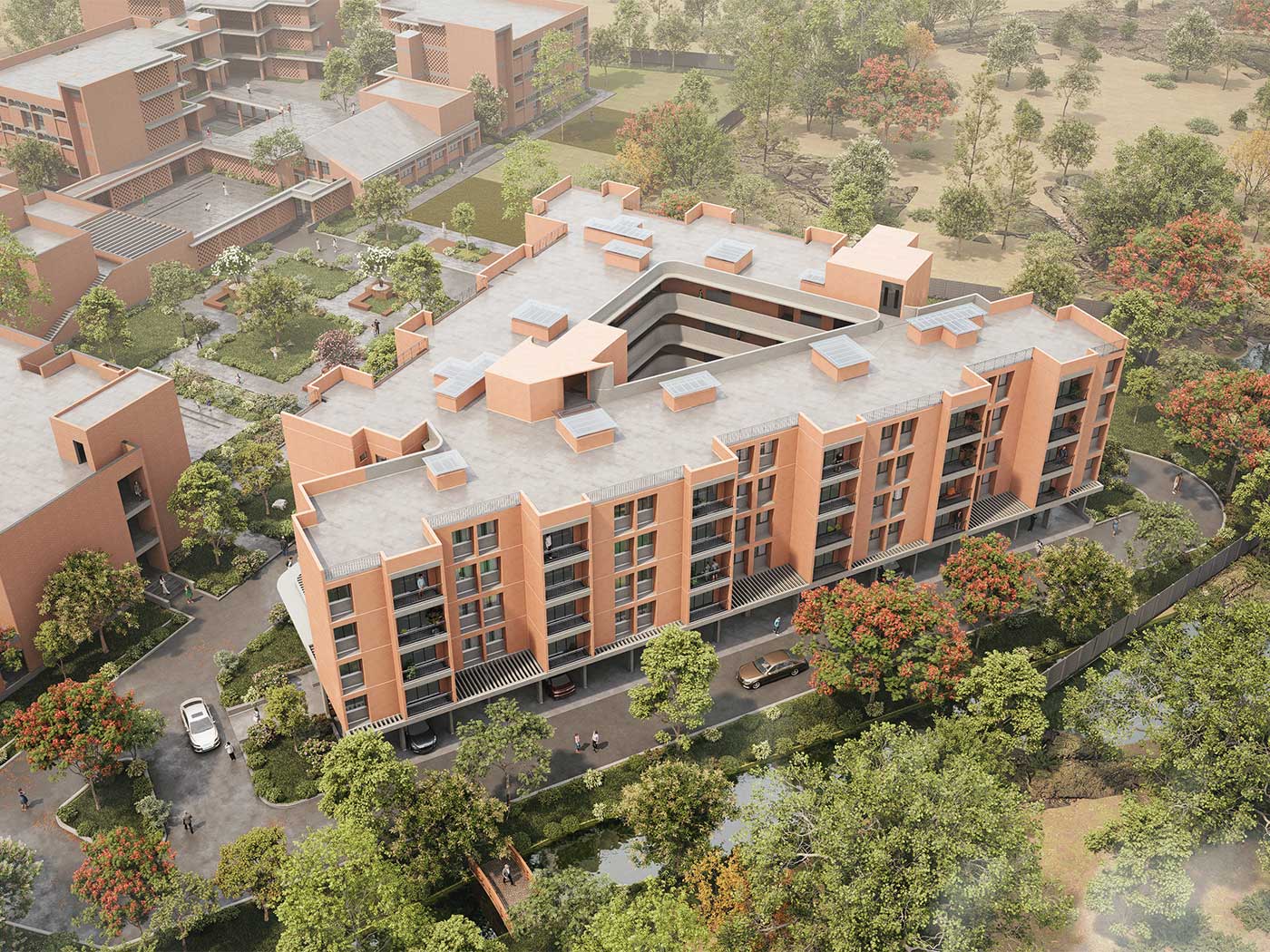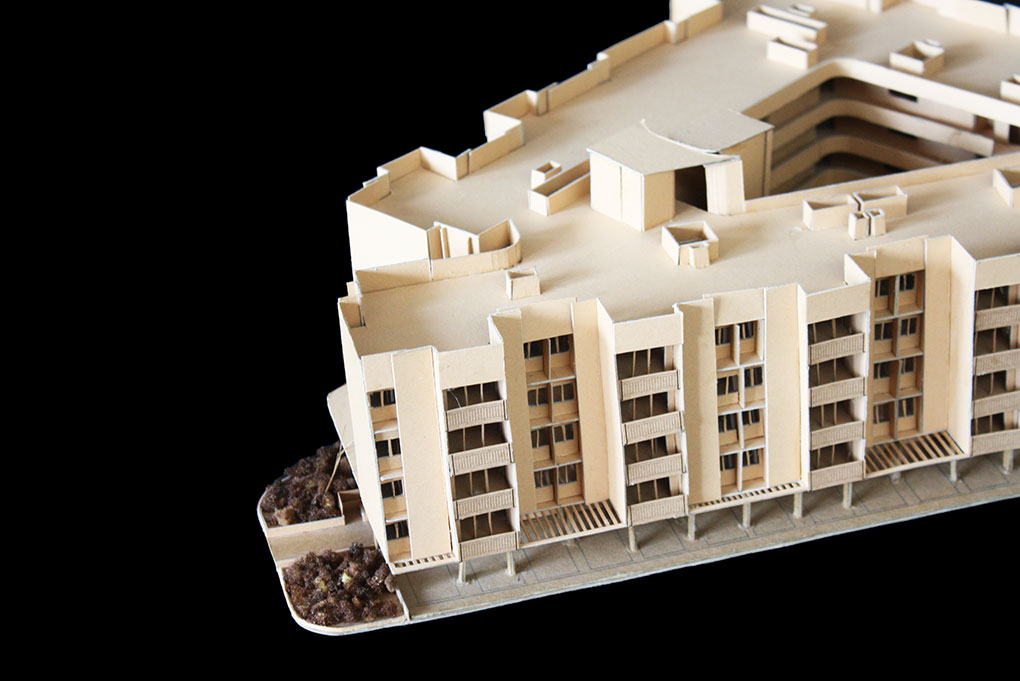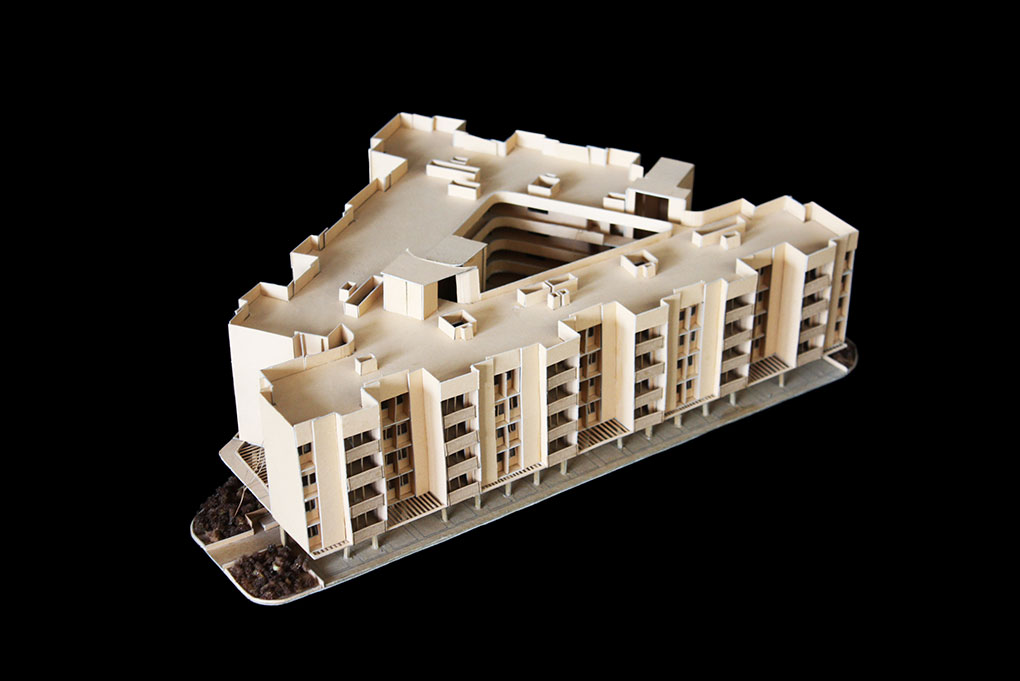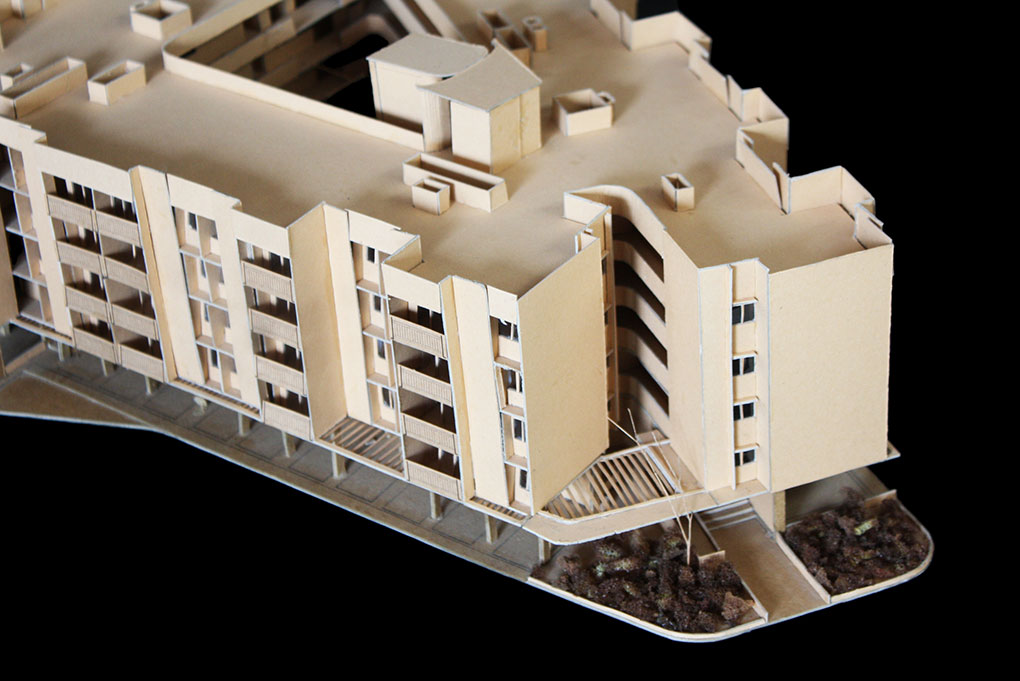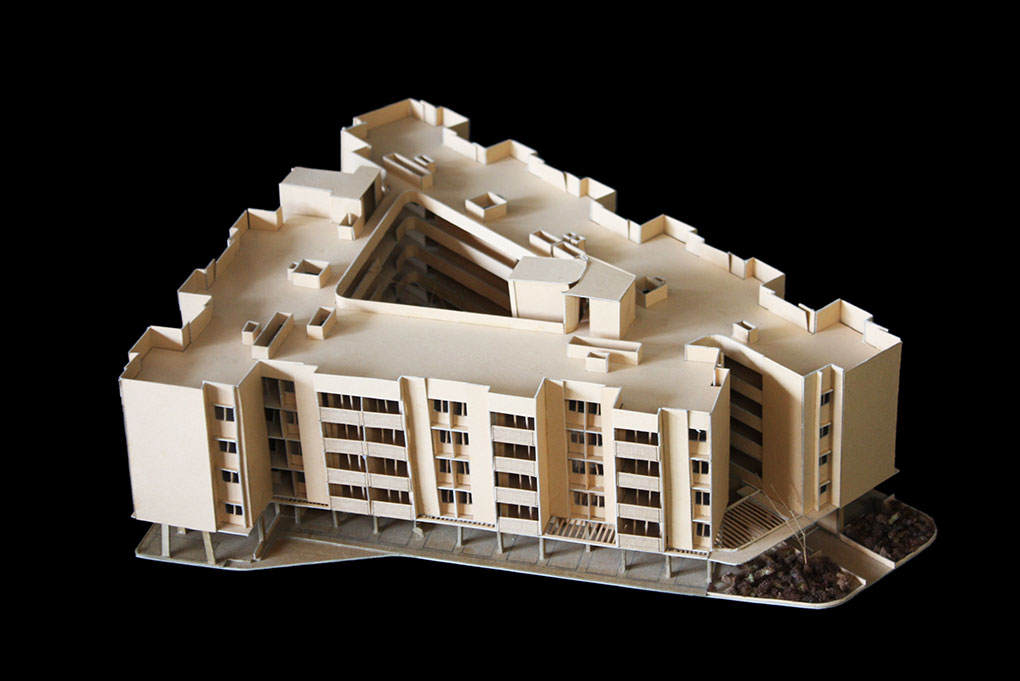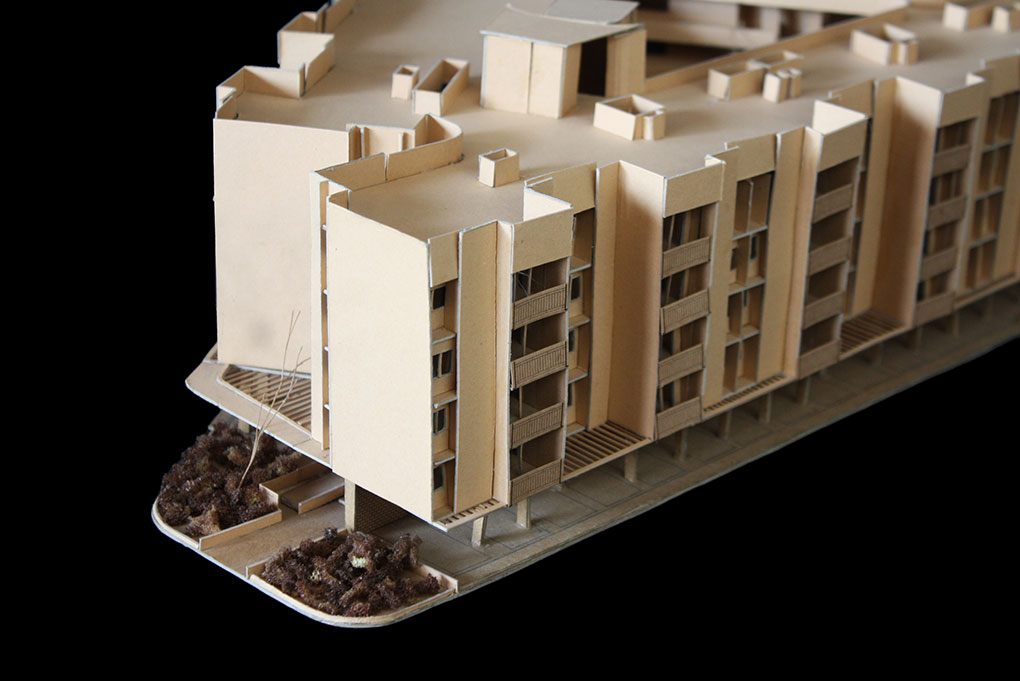Parents’ Housing
“Akshadhaa Assisted Living Project” has been designed with a primary focus on providing a nurturing and supportive environment for individuals with Neuro Development disorders such as Autism and Down Syndrome. The overarching theme of the project revolves around “Architecture for the Senses,” emphasizing the creation of spaces that caters to the sensory needs of the residents while incorporating open spaces and lush green landscapes to enhance emotional well-being.
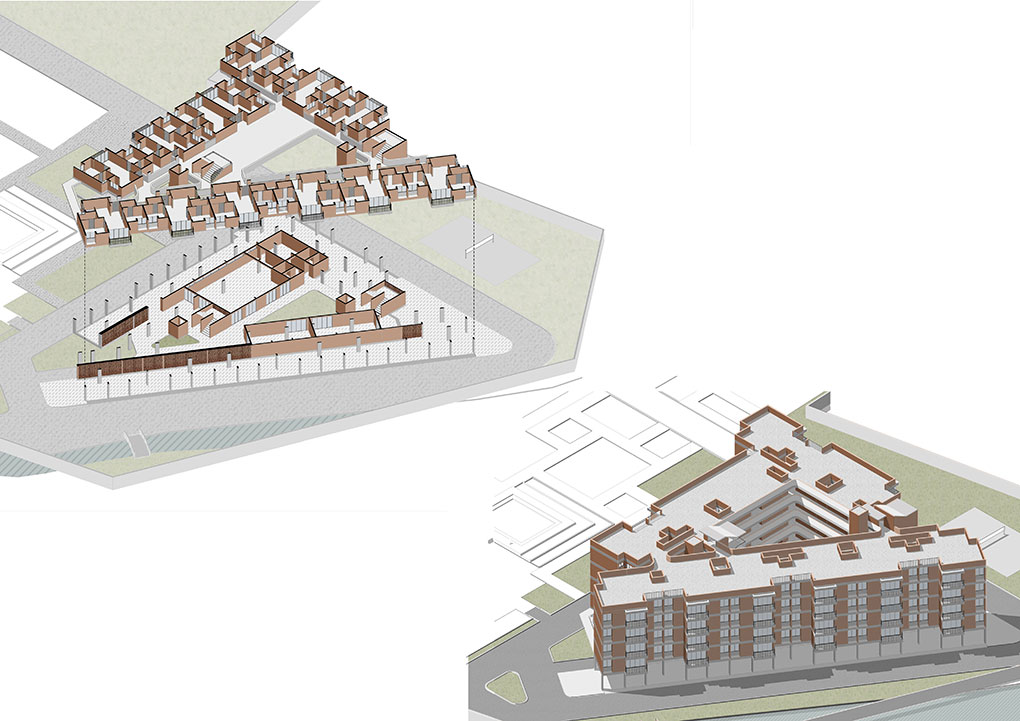
The design philosophy of Akshadhaa Assisted Living Project is rooted in creating a human-centric environment that promotes inclusivity and sensitivity to the unique needs of individuals on the autism spectrum. The architectural approach is not only functional but also deeply empathetic, fostering a sense of belonging and comfort.
Integral to the Akshadhaa Assisted Living Project is the accommodation for the ageing parents of Special Need Individuals (SNI). Thoughtfully designed parent housing units are seamlessly integrated within the master plan, ensuring convenience and support for families. These units provide private retreats within the community, allowing parents to maintain their independence while being in close proximity to their loved ones. Accessibility and inclusivity are prioritized, with features and technologies tailored to accommodate diverse abilities and mobility challenges, creating a harmonious living environment for all.
| Project Type | Housing |
| Location | Bengaluru, India |
| Client | Akshadhaa Foundation |
| Project Status | Ongoing |
| Site Area | 4.79 acres |
| Built-up Area | 1,56,000 sq.ft |
| Structural Consultants | RK Consultants |
| Team | Divya Ethirajan, Pramod Jaiswal, Yash Singhi, Nadeem, Keins Prajapati |

