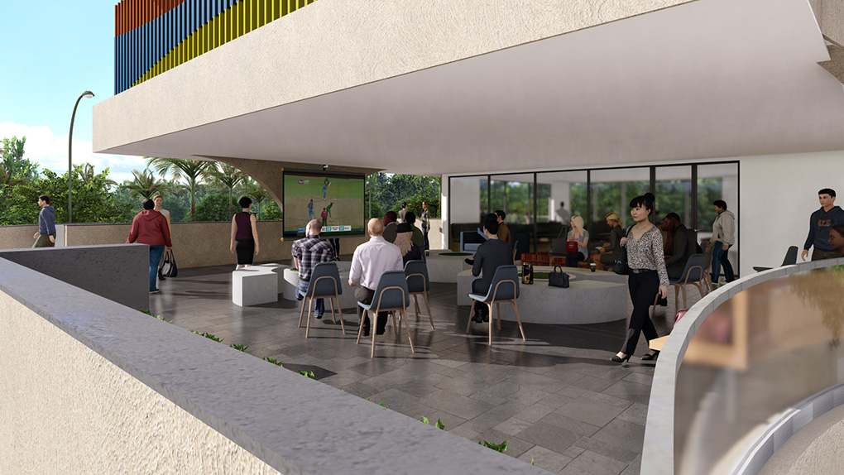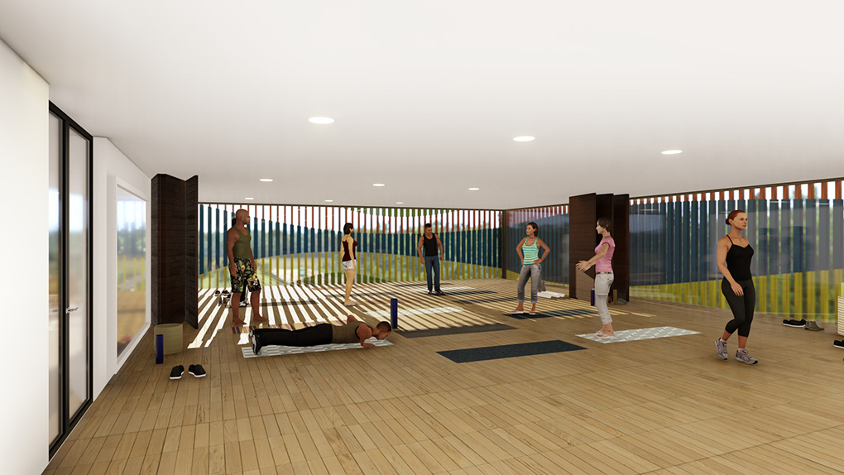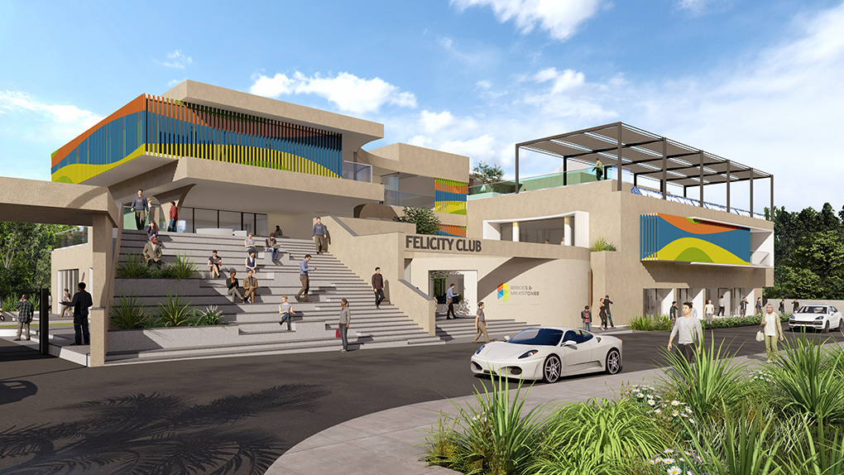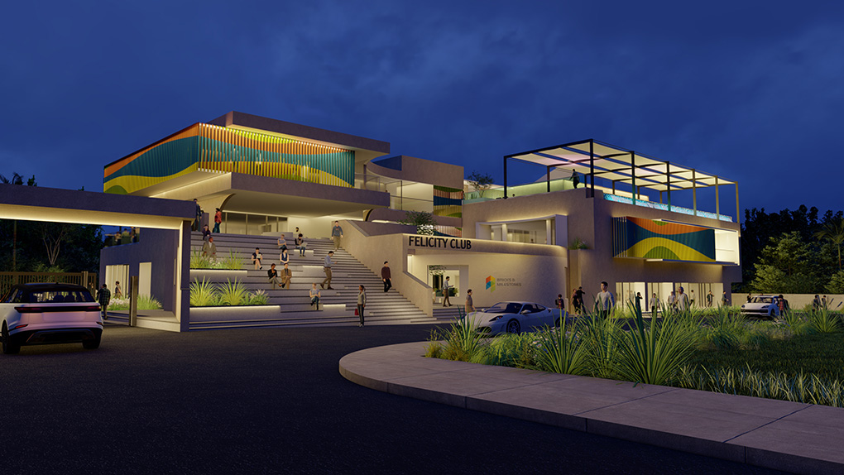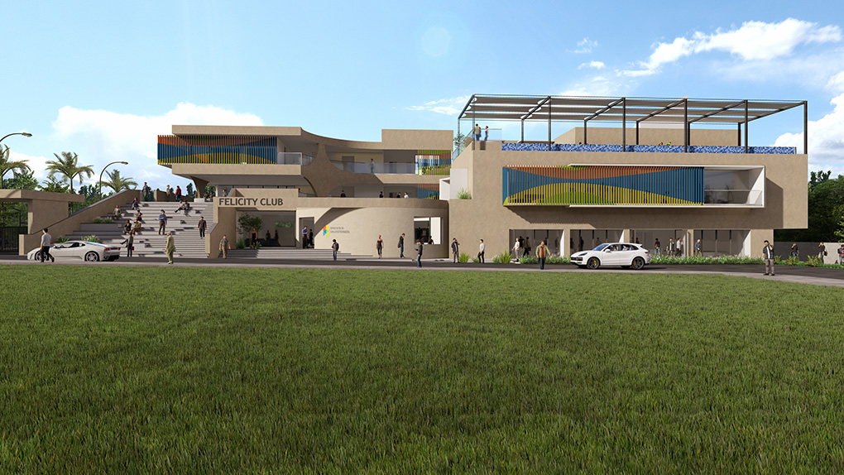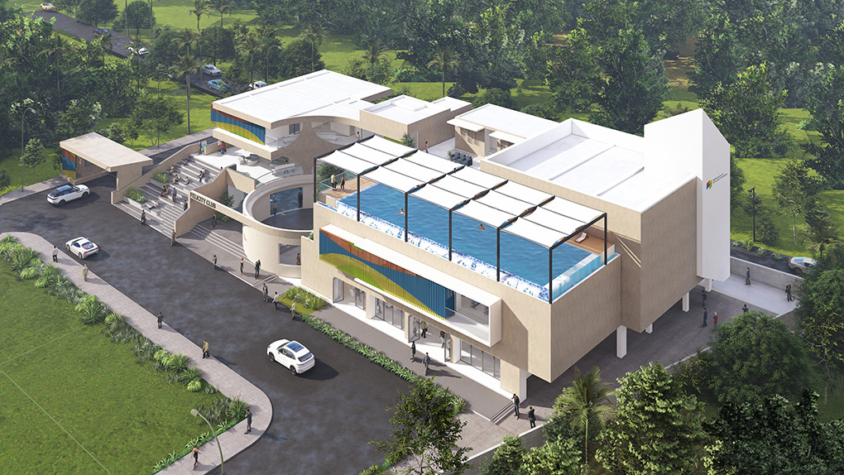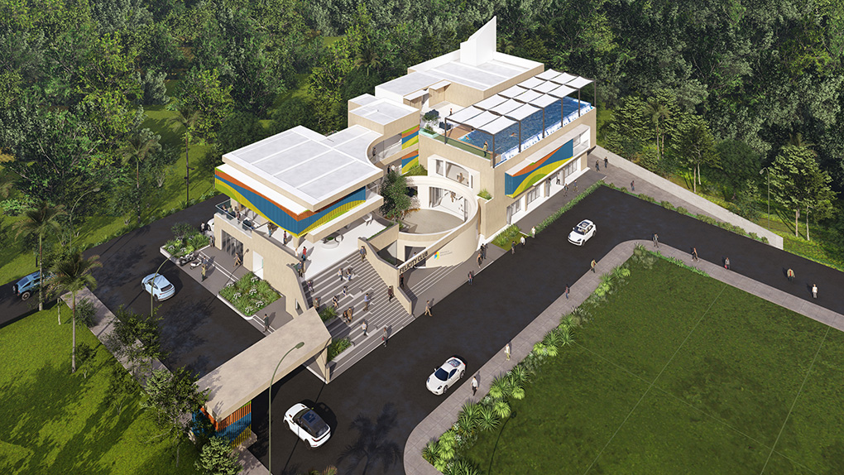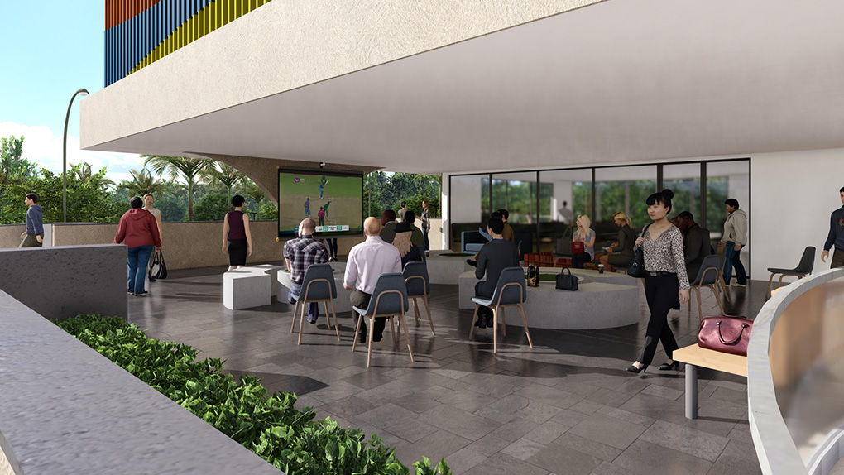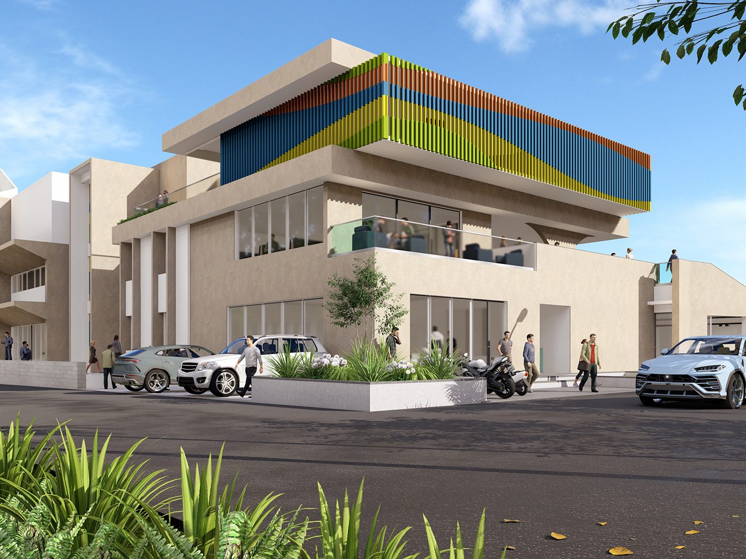The proposed club at FELICITY is envisioned as a medium to provide its users with varied spatial experiences. The design aims to create spaces of recreation as well as spaces of conversation. The idea is to build a retreat, not only with different facilities, but with pause points and movement through the building.
The building is conceived as a layered body. Movement is directed from the exterior to the interior by semi-open corridors and common areas, inviting informal congregations. The closed spaces such as badminton court, spa and parlor and squash court are pushed to the back and the semi-open spaces open up to the roads on the western and southern side. The intermediate or the in between spaces thus, are an essential part of the built form.

Set near the entrance of the community, the site overlooks parks on the southern and western edges. These important vistas have influenced the spatial planning. The slight slope of 1m on site allows for creating levels. These levels are integrated by a circular entrance courtyard which becomes the core of the project. This central court leads to a common lobby area from where the other spaces are accessed and also becomes an extension to the multipurpose hall on the ground floor. Another important stand was to give a grand stairway on the south west corner, leading directly to an informal gathering space on the first floor. The playful arrangement of steps breaks the formality of the large ceremonial stairway and acts as an interactive space or an amphitheater. Both entrances lead to shared common spaces which extend to open corridors and end in closed functional spaces.
The multipurpose hall on the ground floor is easily accessible by a large crowd and the setback of 4.5 mts on the southern side becomes a nice spill out space – an extension to the party hall. The informal gathering space on the first floor is an extension of the restaurant, which is tucked into the North-West corner of the building. This semi covered space overlooks onto the park on the western side and is perceived as a flexible space. The outdoor ‘infinity pool’ looks out from the South-East corner of the second floor at the parks. The convenience store, ATM and pharmacy, on the ground floor, are the most easily accessible public spaces in the facility due to its position and proximity to the main road.
Large cantilevers and protective screens help shield the corridors, balconies and common areas from the sun while keeping them free and open. The muted brown color of the built mass is contrasted with the filigree metal screen painted in bright colors taken from the logo of Bricks and Milestones. The metal screen wraps around the Yoga room, dance room and the community library on the second floor and traces of the same appears in front of the games room and Gymnasium on the South East side and infront of the staircase on the northern side.
The built form is conceptualized as a journey, gradually taking people from the exterior to the interiors while providing meaningful transitional spaces along the way. The proposed design is an attempt to create a balance between the built and the unbuilt which is an inherent ingredient of any public facility.
| Project Type | Hospitality |
| Location | Anekal, Karnataka |
| Client | Bricks and Milestones |
| Plot Area | 24325 sq.ft |
| Team | Pramod Jaiswal, Divya Ethirajan |
