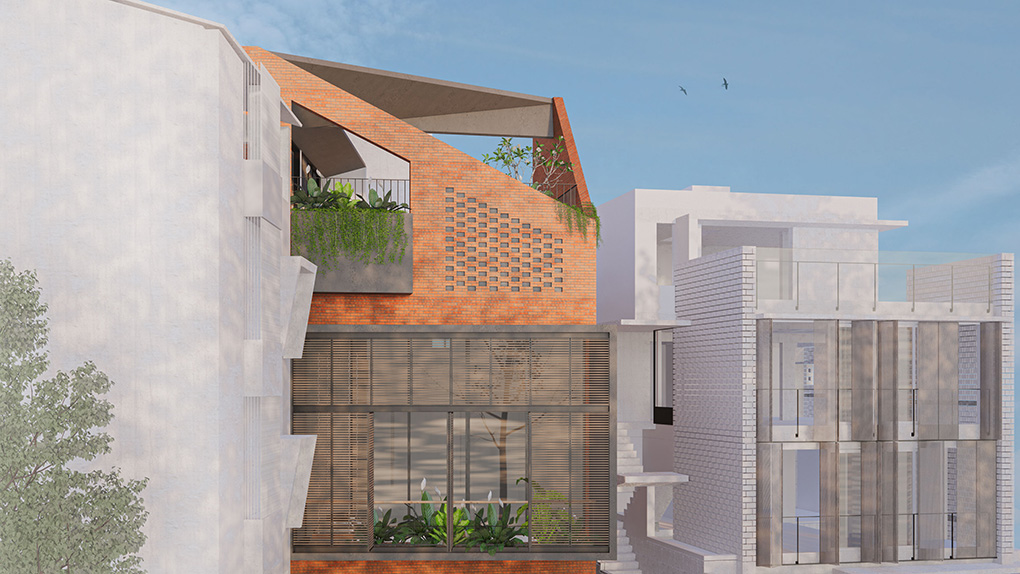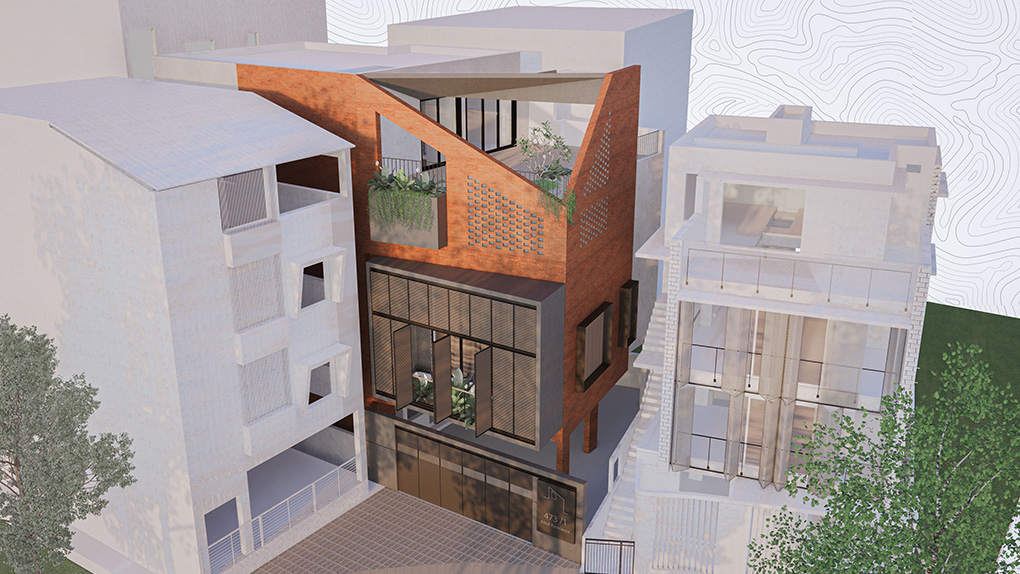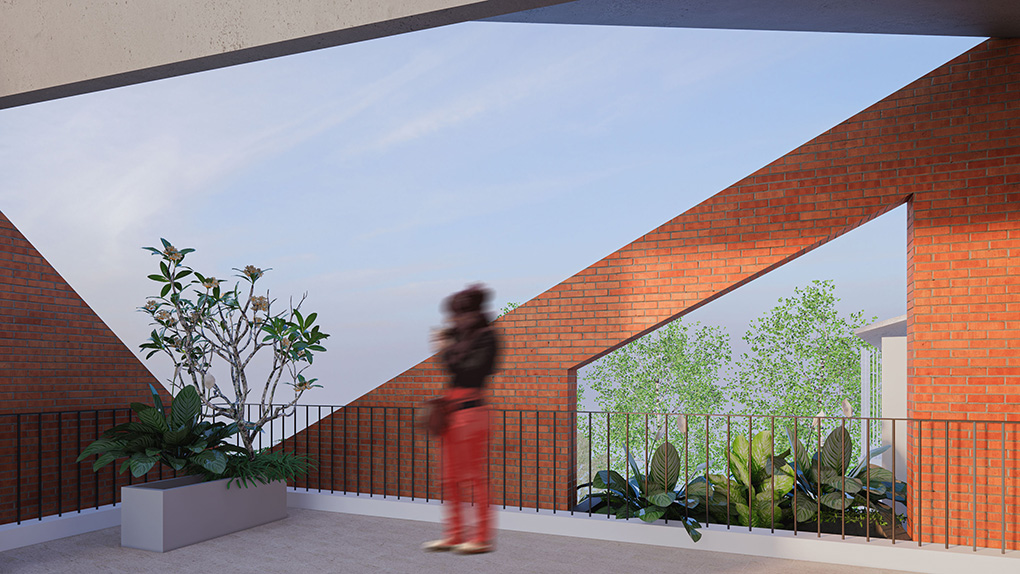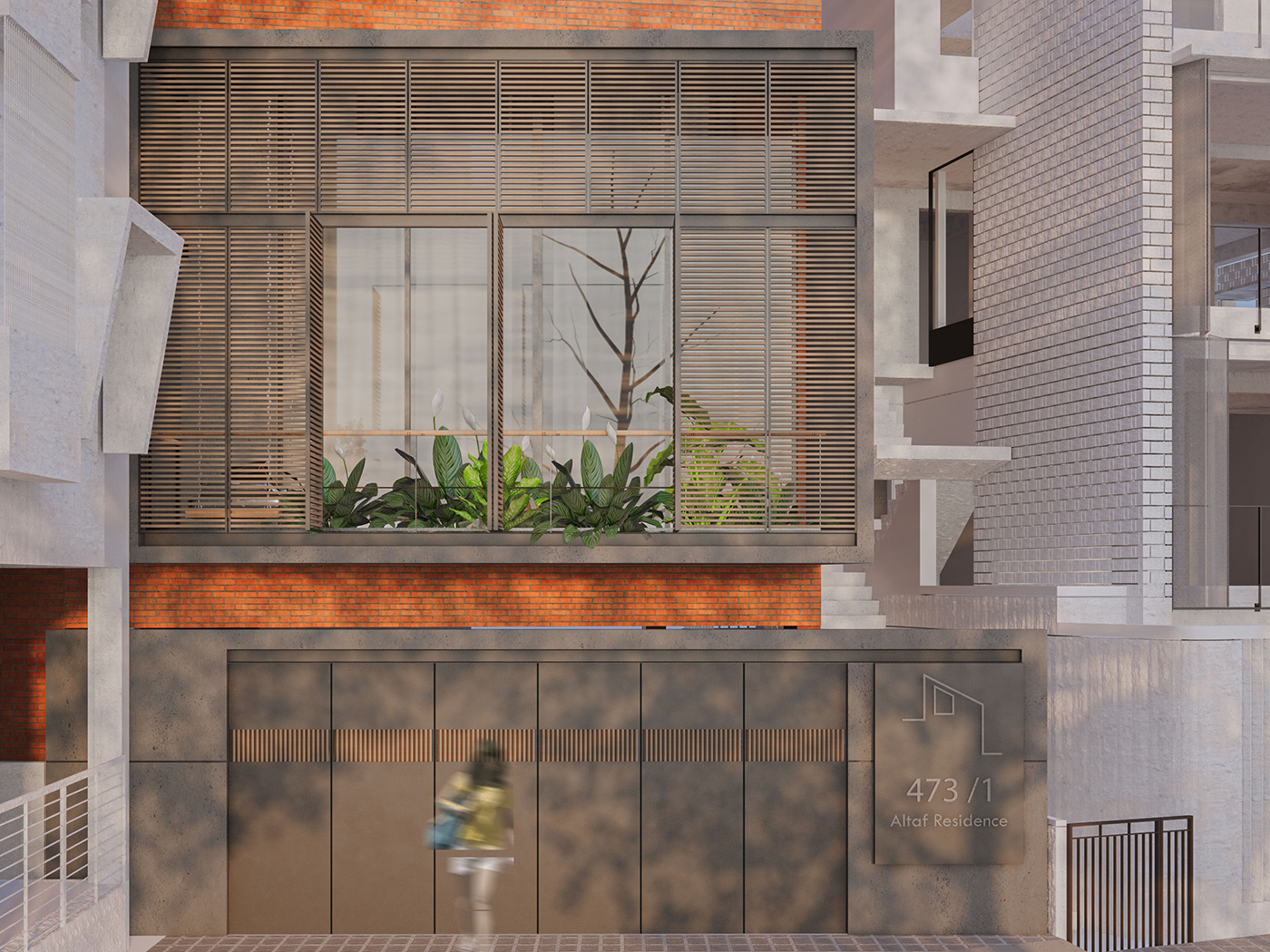The residence is located on a compact urban plot measuring 60’x40’, surrounded by residential buildings on all four sides with only a 15’ frontage on the north side opening to the road. This tight site naturally lent itself to an inward-facing design, with strategically placed peripheral openings towards the sides with larger setbacks. The 15’ frontage became the default parking entrance at the ground level.
To maximize natural light, the first floor features a large double-height balcony that brings in indirect north light to the double-height living area, illuminating all the common areas inside. Despite the footprint for the three and a half floors being packed with functional requirements, leaving little room for playful elements, we introduced a dynamic roof element at the terrace level. This roof receives the parapet walls, which taper to provide the necessary privacy for the clients’ terrace garden.
Jalli work along the parapet maintains visual connectivity to the street, while the dynamic nature of this element creates an instant relationship with the surrounding environment. This thoughtful design ensures that the residence, despite its compact footprint and urban constraints, remains bright, airy, and connected to its surroundings.
The residence leverages its compact urban plot by focusing on inward-facing design elements, strategic openings, and a dynamic roof terrace to create a bright, functional, and visually connected living space.
| Project Type | Residential |
| Location | Bengaluru, India |
| Client | Dr. Altaf |
| Project Status | Unbuilt |
| Plot Area | 4012 sft |
| Built Up Area | 4500 sft |
| Team | Divya E, Pramod Jaiswal, Naveen Kumar |








