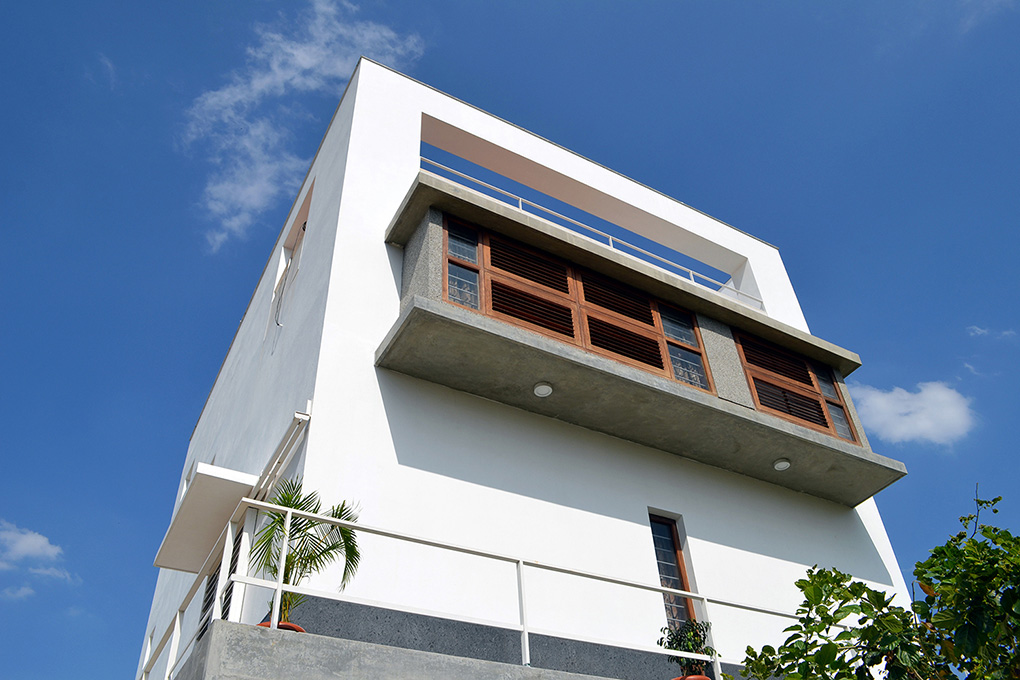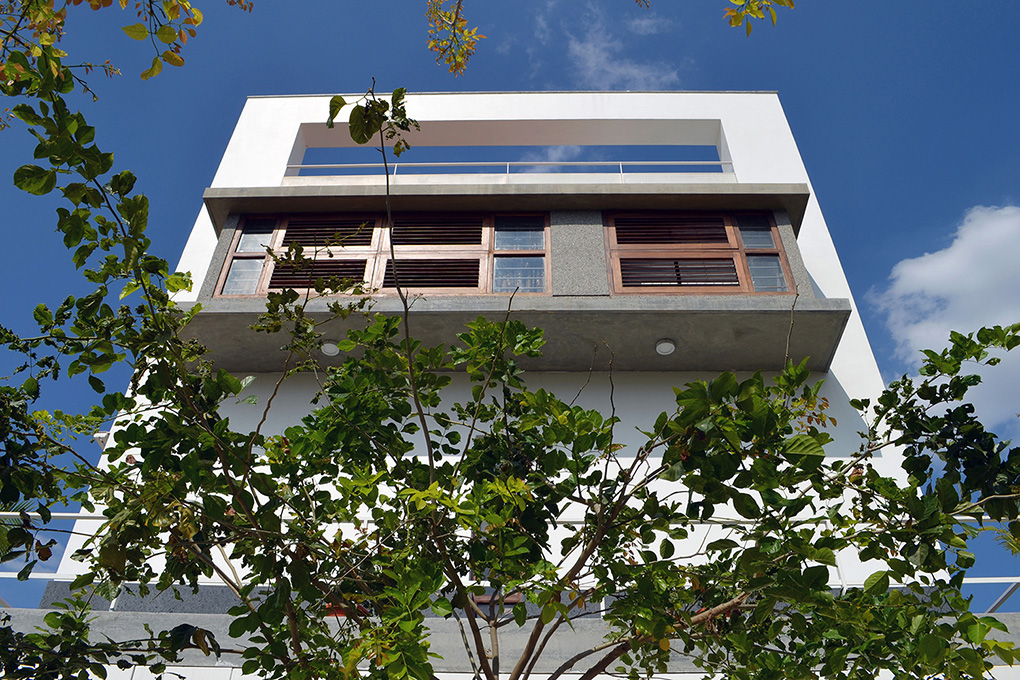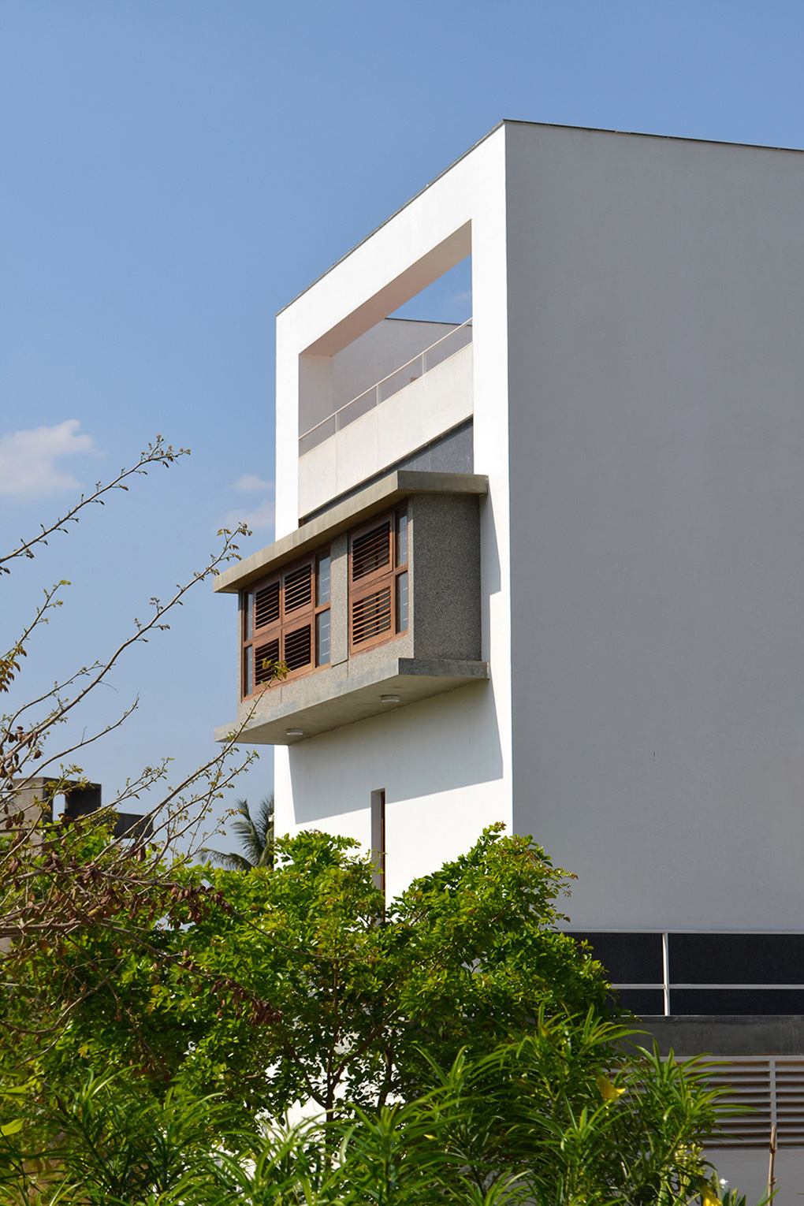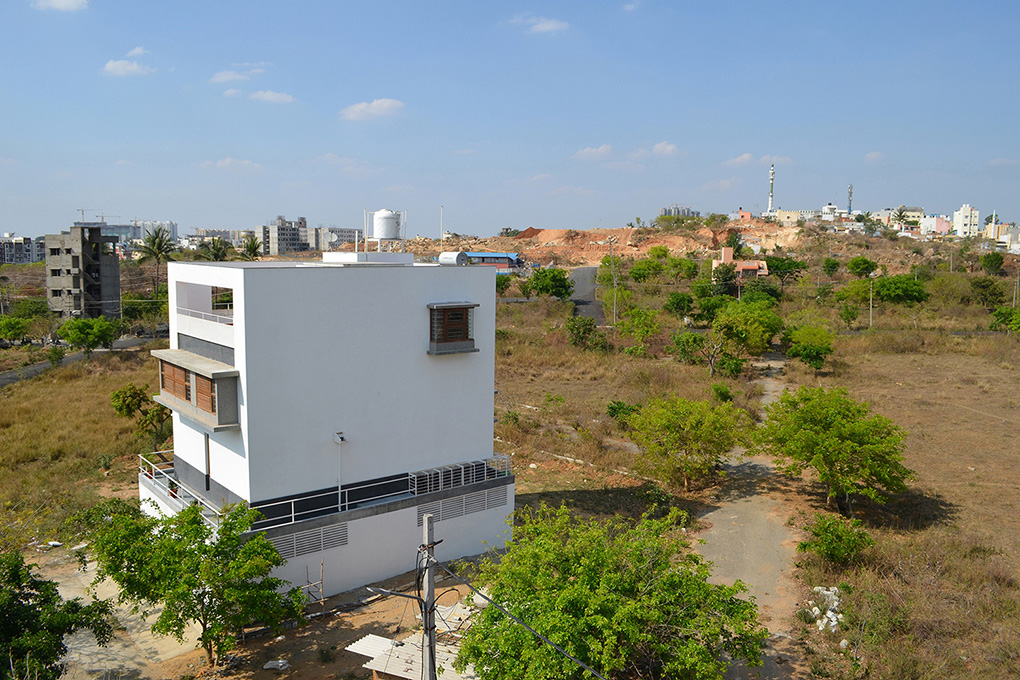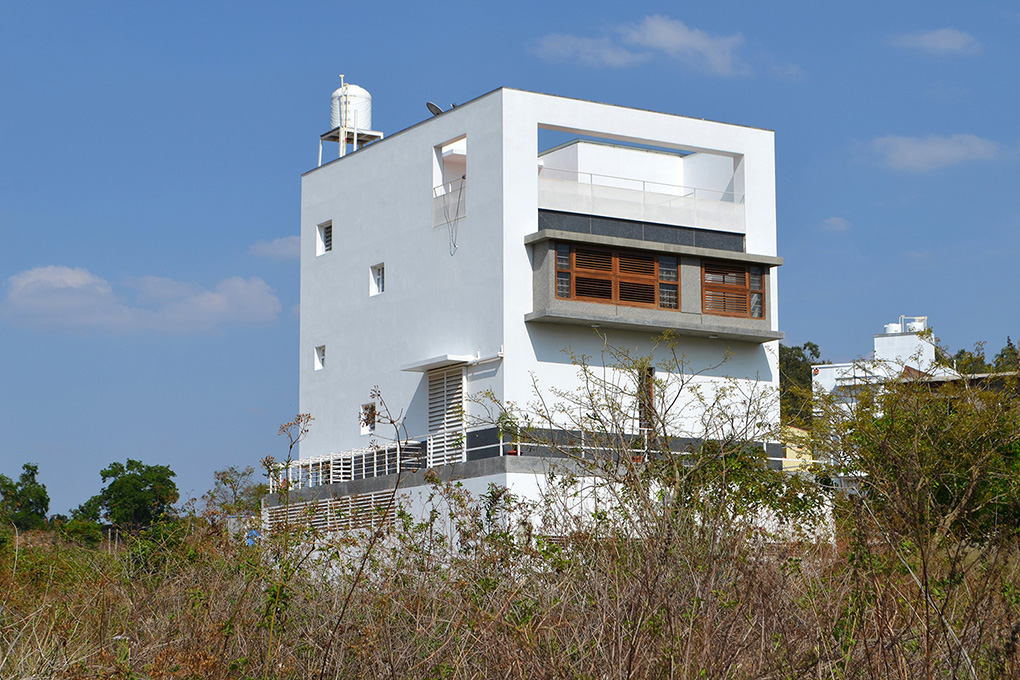The 30’x40’ plot being in a layout which is sparsely populated with only a handful of residential buildings, security was a key issue. The house stands as a solid cuboid with minimum fenestration. The internal spaces comprising of 3 bedrooms, living, dining, parking, a study room and a home theatre has been arranged around a central open to sky space.

The complex weave of habitable spaces around a central staircase with the help of split-level arrangement stands in contrast to the stoic exterior of the house. The south west side facing the road has a long-cantilevered window bringing natural light to the master bedroom. The central skylight brings natural light and ventilation into the heart of the house.
| Project Type | Residential |
| Location | Bengaluru, India |
| Client | Mr. Lingaraj |
| Project Status | Completed, 2016 |
| Plot Area | 3706 sq.ft |
| Built-up Area | 5905 sq.ft |
| Structural Consultants | Kalkura Associates |
| Contractors | Gandhi – Civil Contractor |
| Team | Divya Ethirajan, Pramod Jaiswal, Sanjana Malhotra, Smruthi, Shajil V P |



