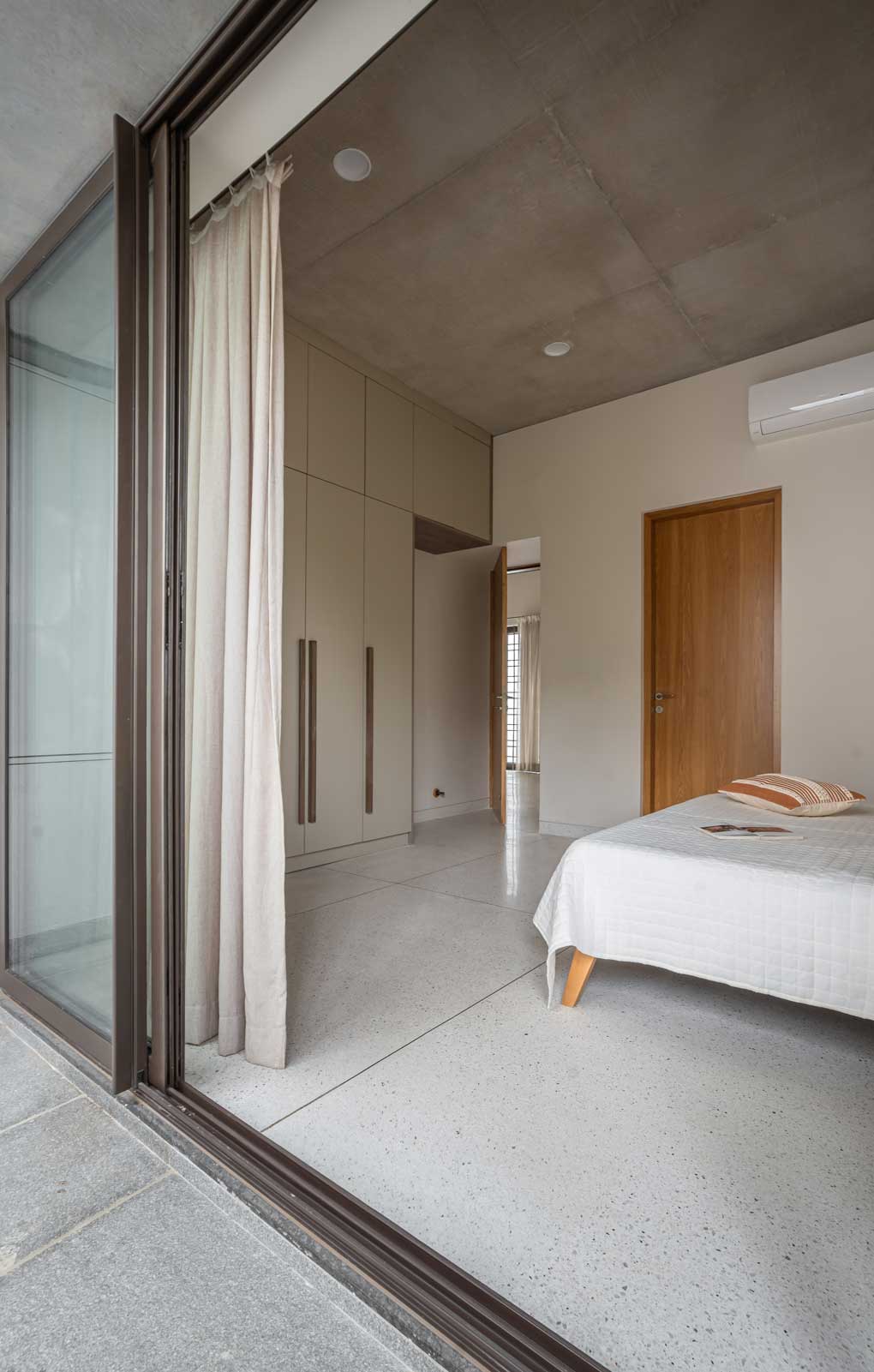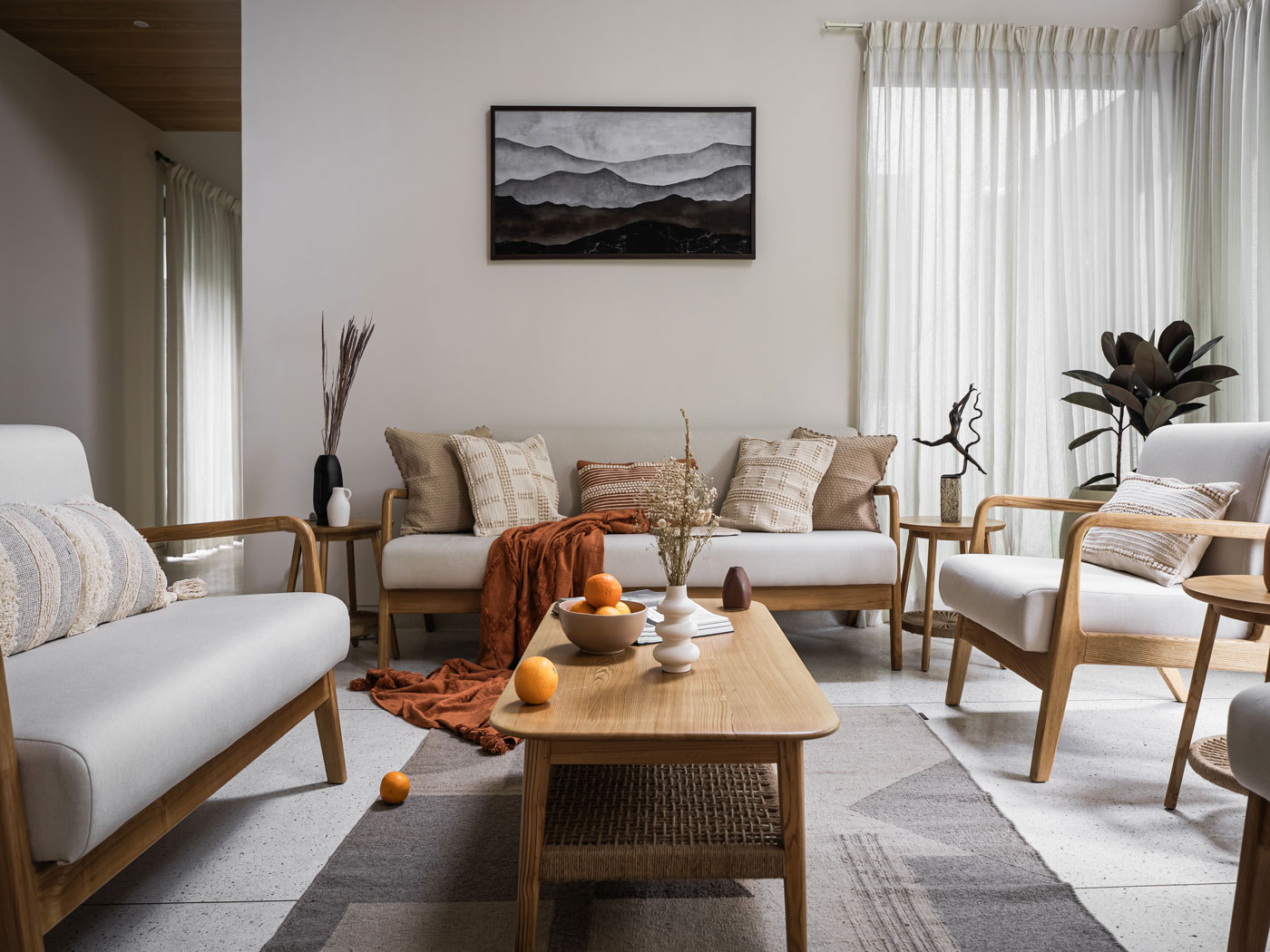This house strips down to the essentials, focusing on elemental masses that either harmonize or contrast with each other. It was designed for a client who eschews glitz and glamour, embracing simplicity and rejecting unnecessary additions. The resulting introverted house quietly listens and reflects the clients’ own minimalist sensibilities.
Intended as a retirement home for a couple, their teenage son, and the parents, the residence is situated in a tightly packed urban gated community surrounded by tech parks. The design brief was to create a simple home reminiscent of old Bangalore, with a strong connection to the landscape and neighborhood.
The site, measuring 80’x60’, has its longer side facing south towards a narrow 26’ wide street. Two tall trees flank the street, and two silver oaks stand on the north side within the site. We strategically planned a large garden at the northeast corner, which opens the double-height living area to the foliage of one of the silver oaks. A secondary court opens the master bedroom and dining spaces on both floors to this court, framing the tree on the street. This court provides relief from the harsh southern light, with the trees screening the house from the street. An additional landscaped balcony extends from the first-floor living room to the street, offering the possibility of a separate first-floor living area.
Given the client’s profound love for nature and community, the design offers various ways to connect with the landscape, existing trees, and the neighborhood. The two monolithic white masses facing the street are softened by grey grit-finished balconies that blend with the surrounding landscape. As a matter of fact, the house is completely veiled by the canopy of the trees on the street. The entire residence features terrazzo flooring, which flows seamlessly from room to room and along the stairs, evoking nostalgic memories of their old Bangalore home. The interior palette is kept monotone, with minimal interventions in light ash wood and beige colors. This restrained approach imparts a lived-in quality to the house, weaving together the personalities of its inhabitants and reconnecting them with the neighborhood.
This residence is a serene, understated retreat that prioritizes simplicity, nature, and community, offering a reflective space that feels both timeless and connected to its surroundings.
| Project Type | Residential | |
| Location | Bengaluru, India | |
| Client | Anita & Venkatesh | |
| Project Status | Completed, 2023 | |
| Plot Area | 4830 sq.ft | |
| Built-up Area | 5560 sq.ft | |
| Structural Consultants | Eco Consultants | |
| PHE Consultants | PRISM Consultants | |
| Contractor | MJCM Constructions | |
| Furniture Design | -House of M&G | |
| Photography / Videography | Naresh and Nayan | |
| Team | Pramoad Jaiswall, Divya Ethirajan, Naveen Kumar, Bhavana |






























