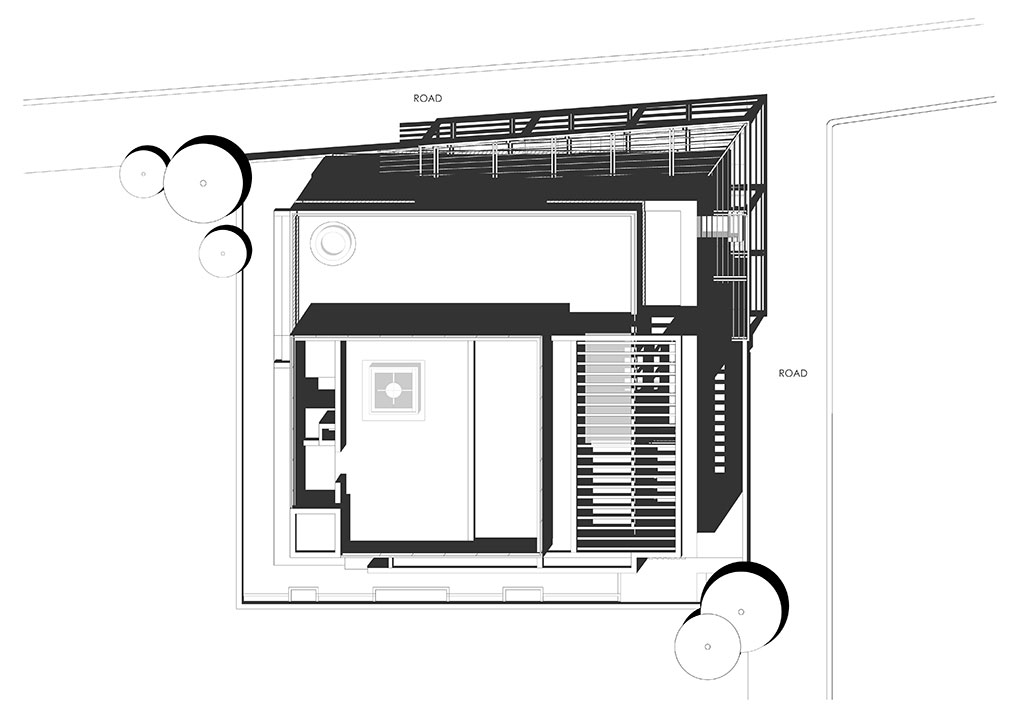A client with deep roots in tradition and an earthy lifestyle wanted a house that evokes mixed nostalgia for an immigrant couple, incorporating elements from their past while creating new memories for the future. The residence is designed to bring in an abundance of direct and indirect sunlight, keeping the entire core bright and infused with a grounding quality.
The site, being nearly equal on both sides and bordered by parks on two road sides, offered unlimited possibilities for balconies and sit-outs to exploit the north and east exposures. However, stringent bylaws restricted overhangs and mandated conservative projections on the setbacks, resulting in a rigid grid-based design. The plan is organized into three strong grids: living, circulation, and bedroom spaces.

The client’s love for cooking and growing her own produce naturally positioned the kitchen at the forefront, opening up to a kitchen garden facing the road. Since the site is within a gated community, the streets are used by few residents, effectively extending the landscape into the surrounding areas. Jalli screens were added on the first and second levels along the openings to control the light flow, becoming integral elements of the balconies.
Indian elements were incorporated into the interiors, such as ornate patterns on stone cladding, Ikat-patterned fabric on false ceilings, block-printed artwork, and Kota stone flooring, which infuse warmth into the space. Each family member’s unique quirks, from a love for car posters to a passion for native plants, were carefully integrated into the design, bringing the house together as a cohesive unit. Each room was designed with distinct characteristics based on its intended use, featuring playful elements within a formal grid that repeats throughout the interiors, setting the tone for the organically developed spaces.
In all, this residence is a self-assured, grounding home that prioritizes tradition, natural light, and personalized spaces, offering a harmonious blend of the past and future for its inhabitants.
| Project Type | Residential |
| Location | Bengaluru, India |
| Client | Jyothi & Sridhar |
| Project Status | Completed, 2023 |
| Plot Area | 3757 sq.ft |
| Built-up Area | 5150 sq.ft |
| Structural Consultants | Eco Consultants |
| Contractors | Gowreesha Constructions LLP |
| Team | Pramoad Jaiswall, Divya Ethirajan, Yash Singhi |

































