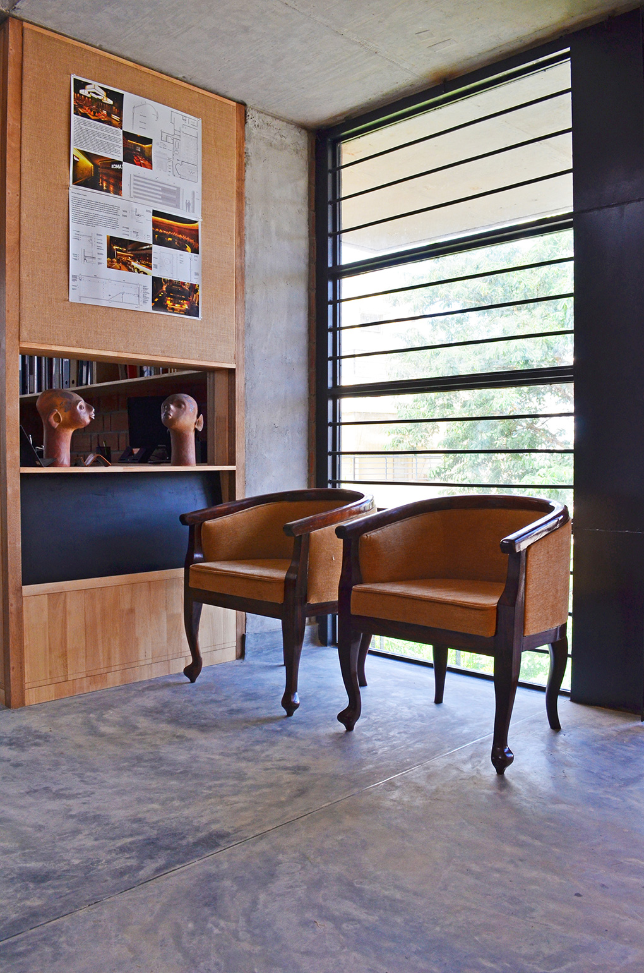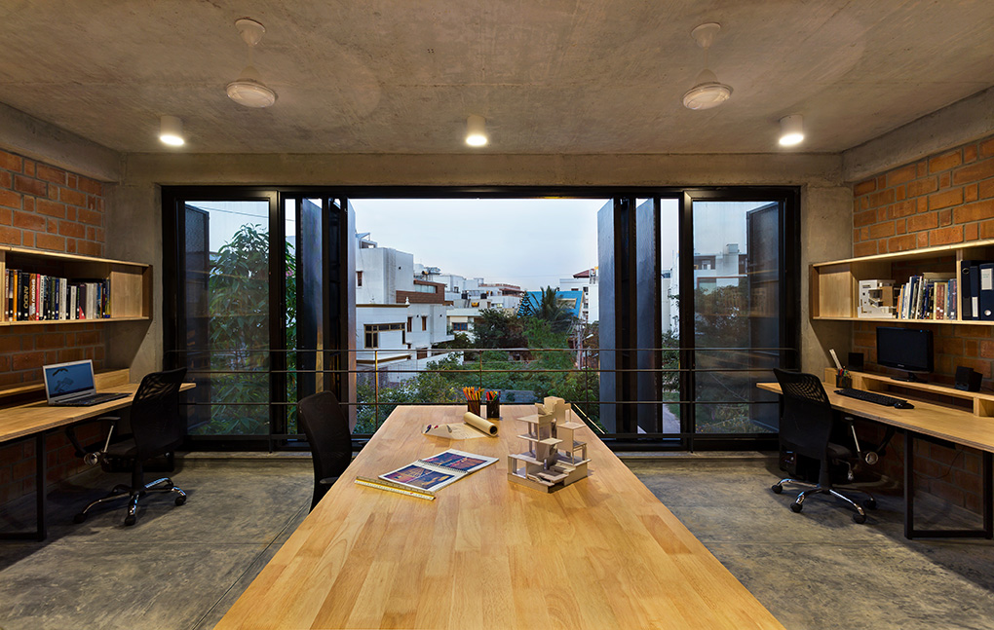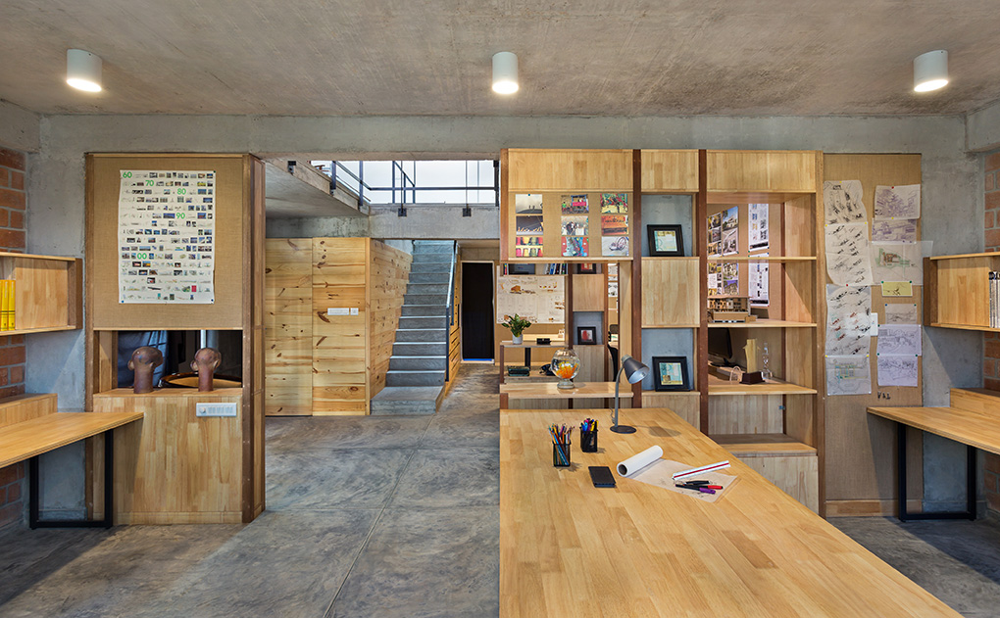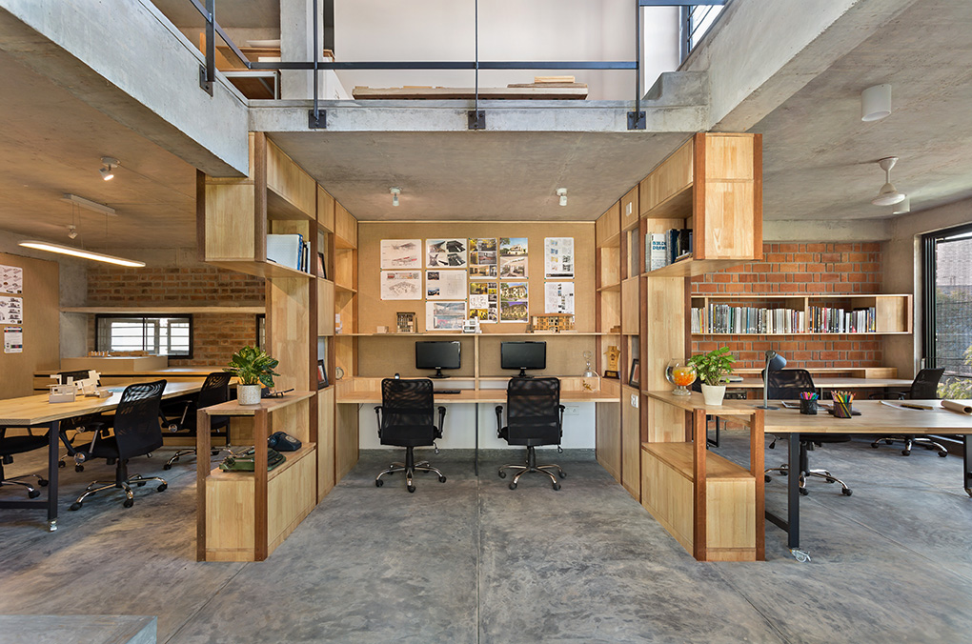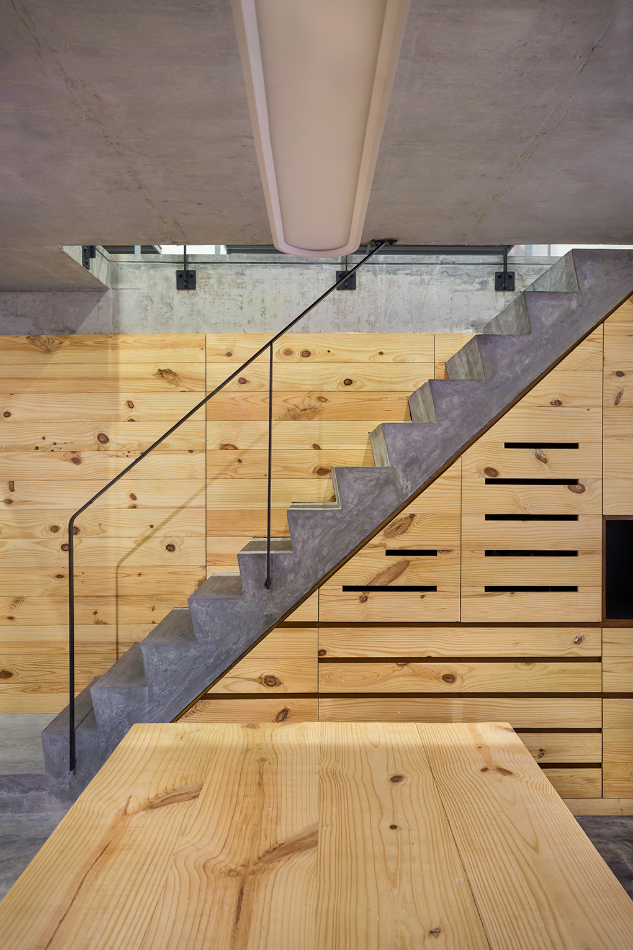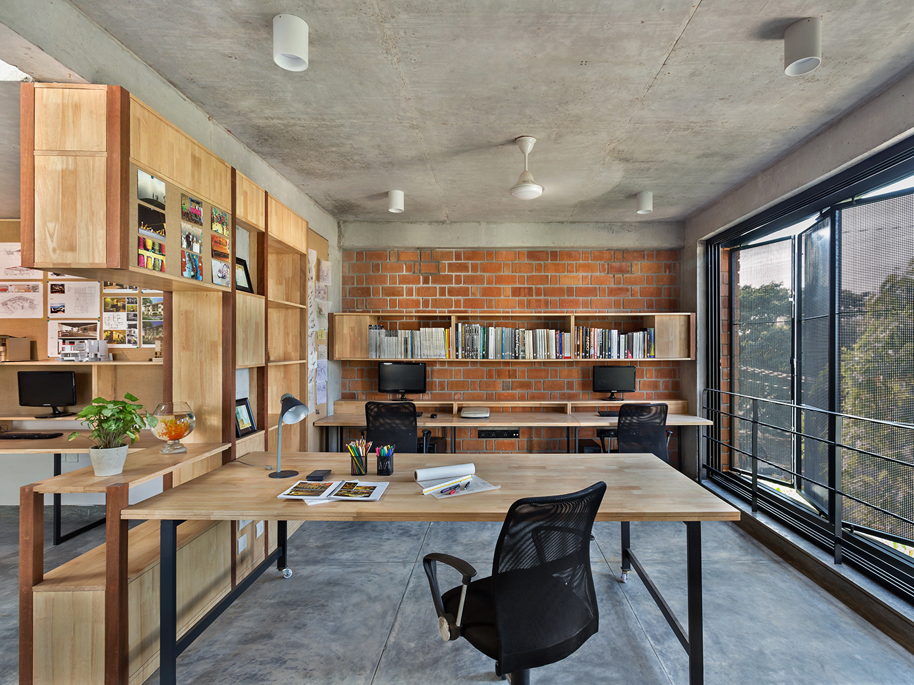BetweenSpaces Studio is located in HSR Layout, a relatively new suburb in the South East of Bangalore, India. The design strategy employed in the studio is a reflection of our desire to work in an open work space, which encourages interaction between the Principals and the Project Architects. The studio space is designed to spread over two levels on the second and third floor of the building which also has the house of Principal Architect Divya Ethirajan on ground and first floor level. The two levels of the studio space is visually connected by the double height space over the waiting area.
Atypical to any design approach, the project displays a strong sense of desire to get away from the dogma of facade architecture by responding to our grass root principles of keeping it simple, engaging and blending material palette with contemporary undertone. It is our attempt to get a slice of that borrowed landscape from the street and a slice of sky for ourselves in the tight urban condition. The two fixed units on either side of the reception area demarcate the conference room in the SW corner and the studio space in the northern side. Both these units though physically separate the spaces, are visually porous and doubles as storage and book shelves.
The paneling to encase the pantry and printing area is done in pine wood over ply base. The space under the stairs going to the upper level has been utilized as the material library and server rack. The conference room has a deep unit with flat file drawers to store large drawing sheets and stationery. The texture of the materials is always contradicting, yet tends to exhibit certain sense of visual cohesion. The Sal wood posts accentuate the relatively bland and light grained finger jointed rubber wood planks. The upper floor which opens out to a terrace space has been left for future expansion.
| Project Type | Work Space |
| Location | Bengaluru, India |
| Client | BetweenSpaces Architects |
| Project Status | Completed, September, 2015 |
| Site Area | 1200 sq. ft |
| Built-up Area | 1400 sq. ft |
| Structural Consultants | Kalkura Associates – Structure |
| Interiors | Rahul & Associates |
| Photography | Kunal Bhatia (Studio KB) |
| Team | Reema Dhiman, Anagha Ravi, Kevin George |


