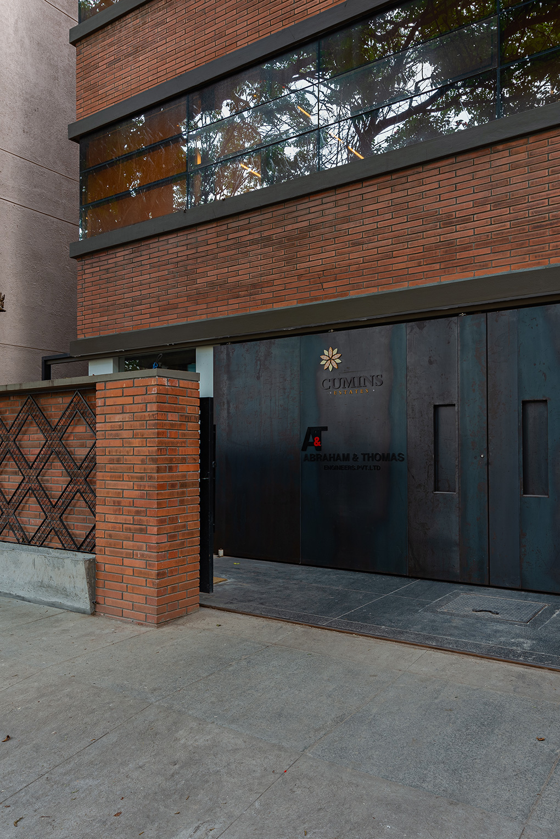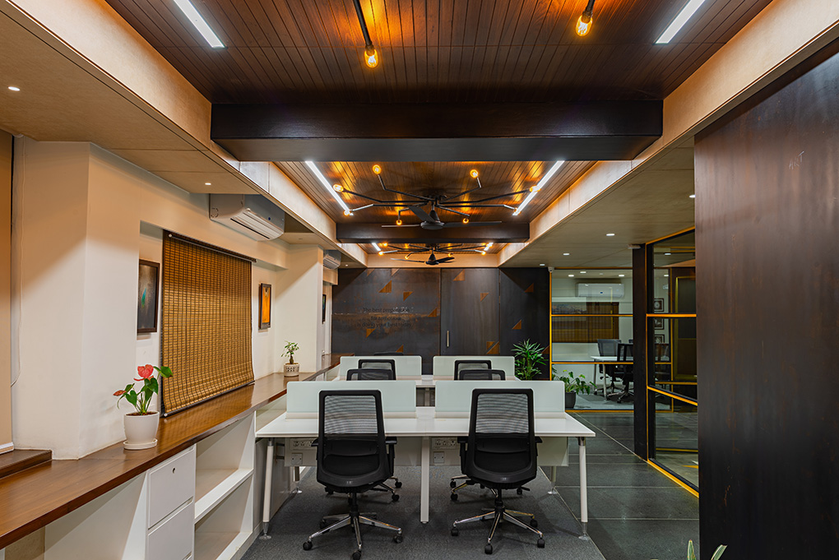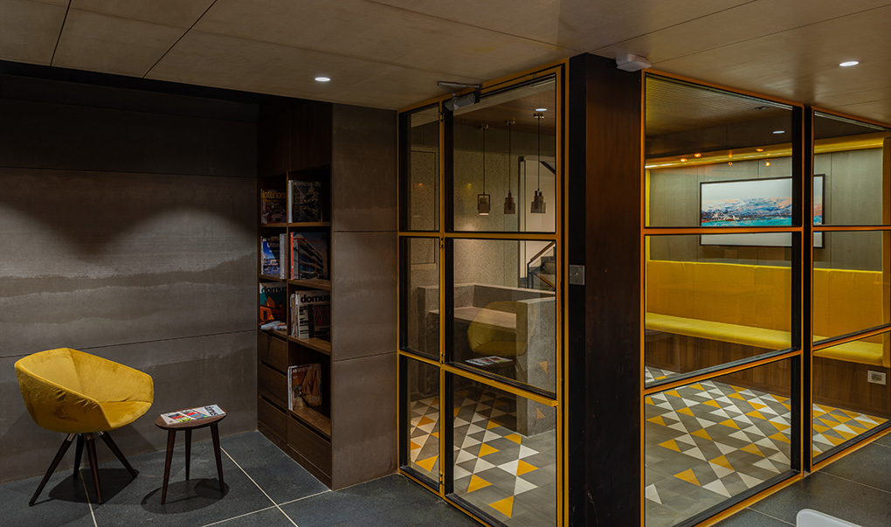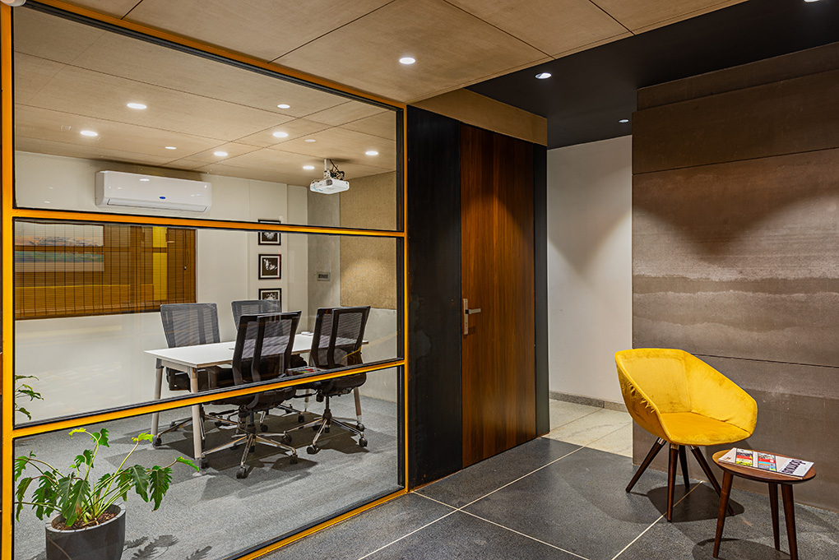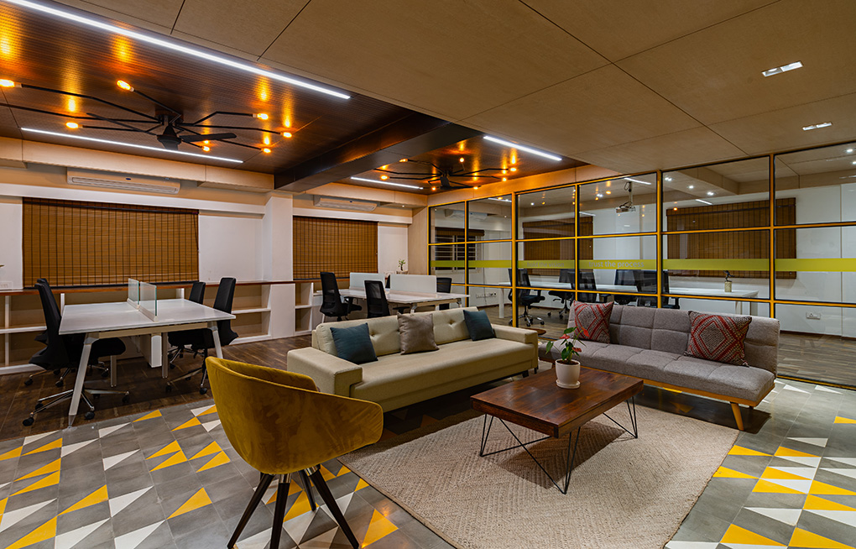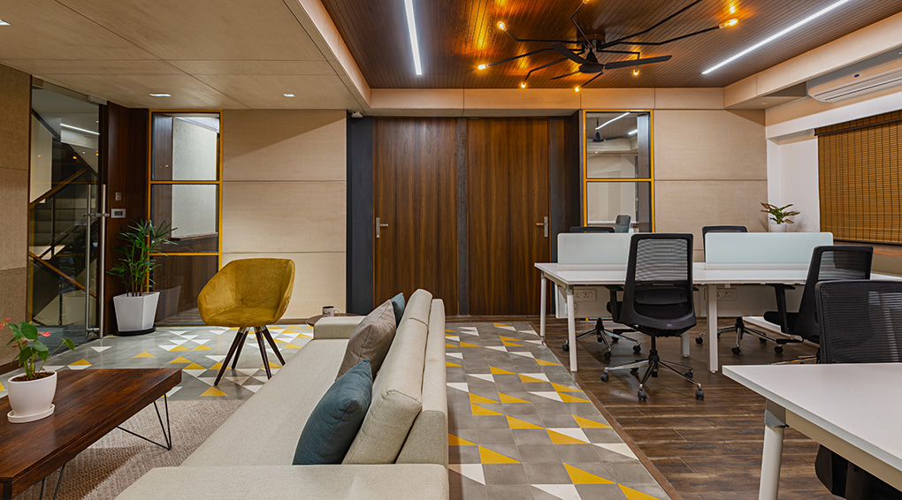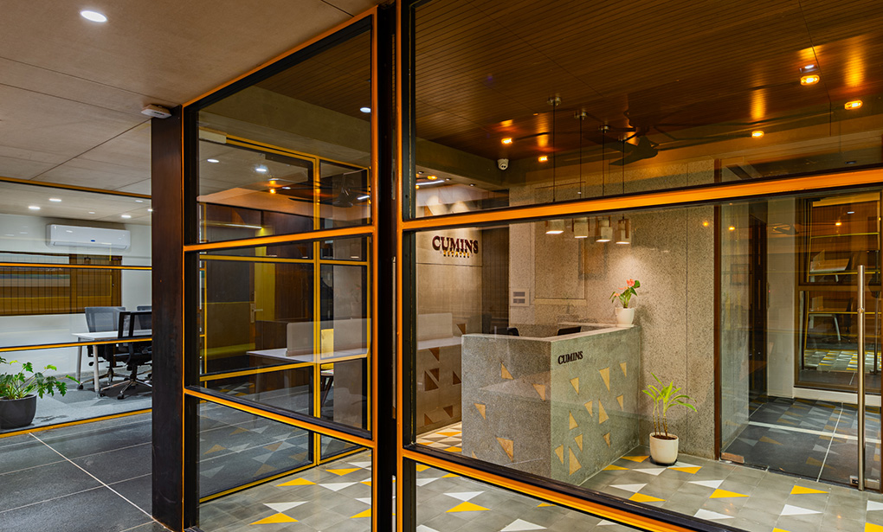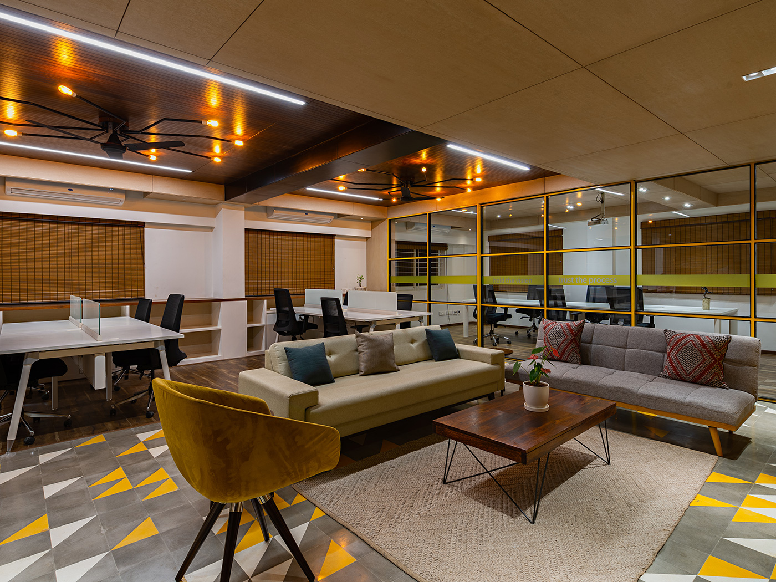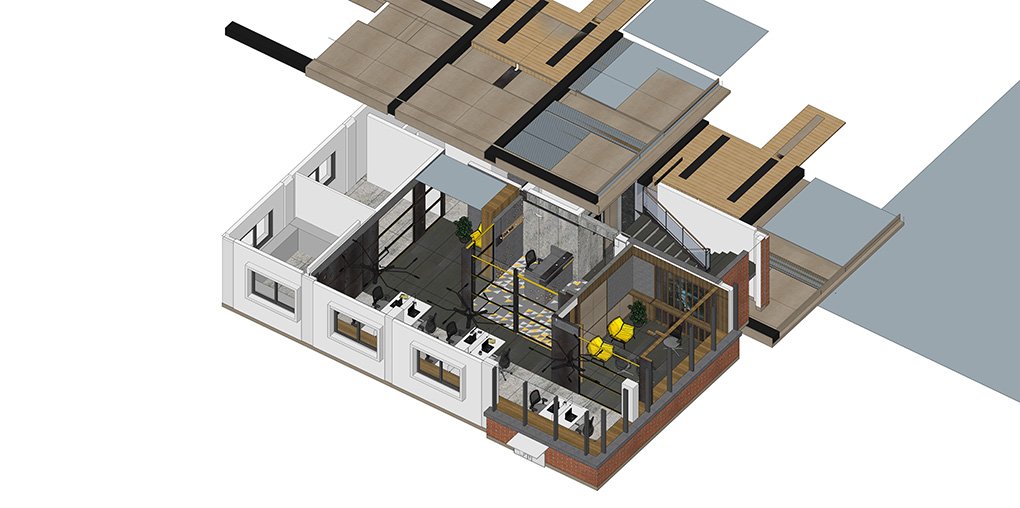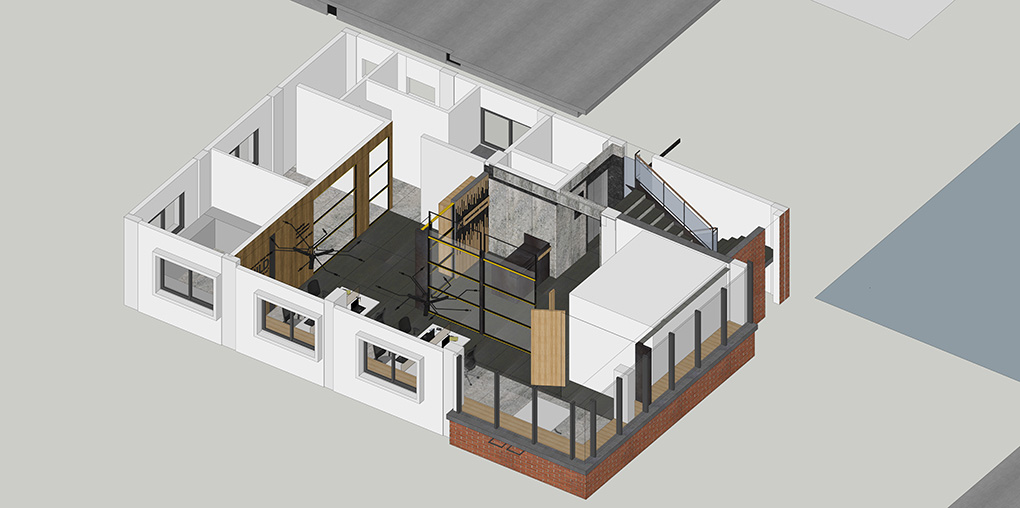The interior design of the two offices, Cumins- a real estate company and Abraham and Thomas Engineers Pvt. Ltd. – a construction company in the same premise run by 2 generations of the family, is an assemblage of patterns and colour in a very tight space. The constraint of space had us think primarily in making the place look spacious and vibrant while clearly demarcating the private and public zone.
A small waiting/reception area was carved out near the lift and staircase lobby and physically separated from the main workspace using MS fabricated partitions and glass. The MS partition rendered in contrasting colours of black and yellow is highlighted against the white work desks and more nuanced background.
The interior elements are richly textured and a balanced mix of vibrant colours exhibited by cement tiles, coloured cushions, the neutral tone of terrazzo on the reception desk, granite flooring and cement boards used in the ceiling. The false ceiling is composed of dark walnut veneer strips over ply and contained within a much lighter cement board bulkhead. Bespoke light fitting integrated with fans allows light to spread playfully under the veneered ceiling.
The patterns in the cement tile flooring have been continues on to the terrazzo finish reception desk and the bison board panel behind the desk, thereby bringing a certain amount of visual coherency and playfulness. This multitude of colours, patterns and the material palette reflect the sensibility and ethos of our practice.
Materials used – MS, glass and walnut veneer (partitions); hot rolled sheet, bison board panel, Terrazzo; ply finished in dark walnut veneer, cement boards (ceiling); granite, Cement tiles(flooring).
| Project Type | Commercial |
| Location | Bengaluru, India |
| Client | Abraham and Thomas |
| Project Status | Completed – September 2018 |
| Carpet Area | 6000 sq ft |
| Drawing & Photographs | Harsh Sharma |
| Contractors | DM Interiors |
| Team | Divya Ethirajan, Pramod Jaiswal, Sushma, Lorenzo Fernandes |


