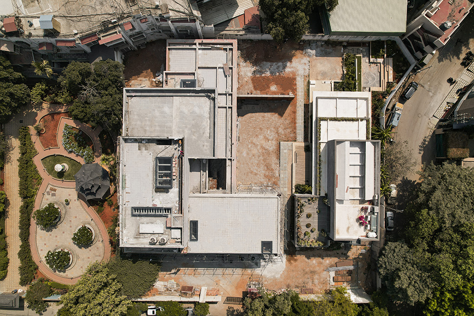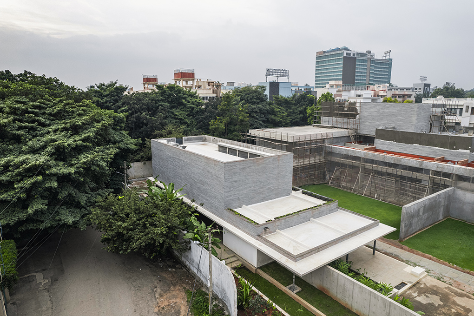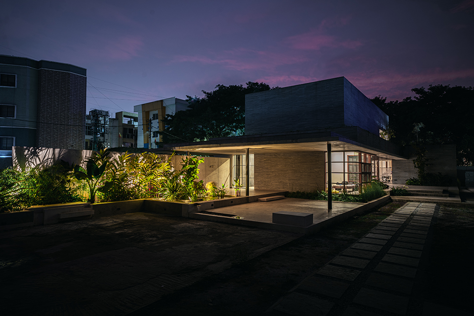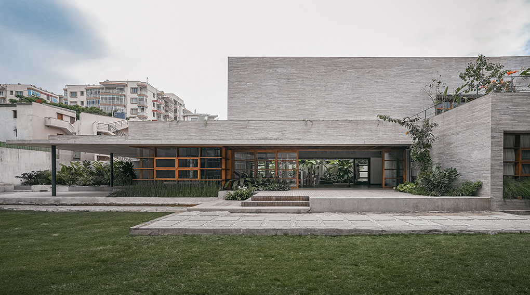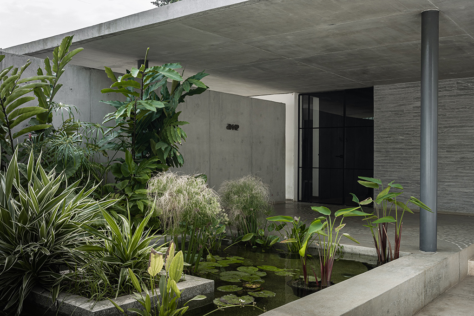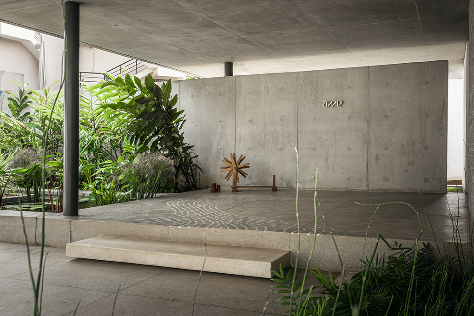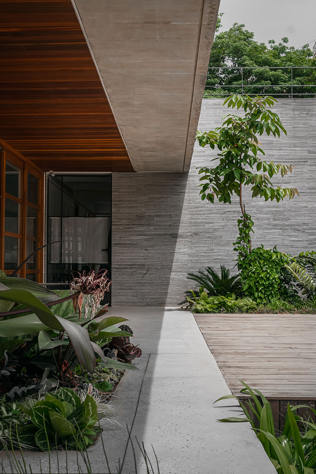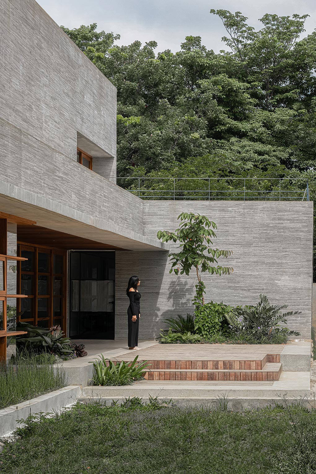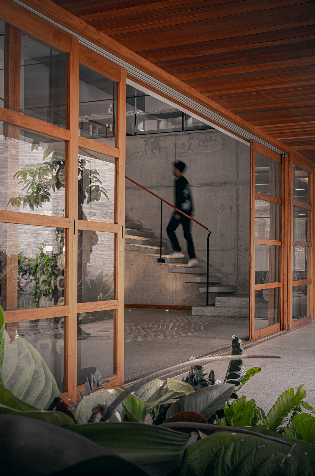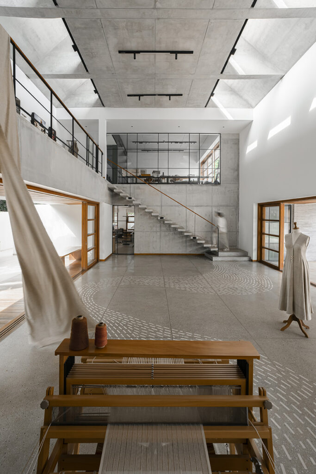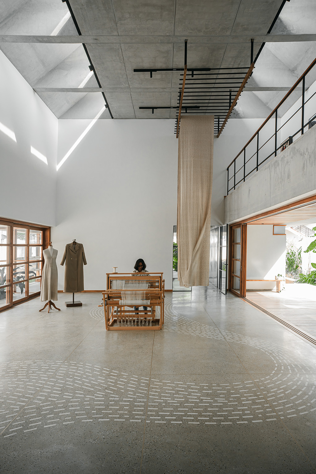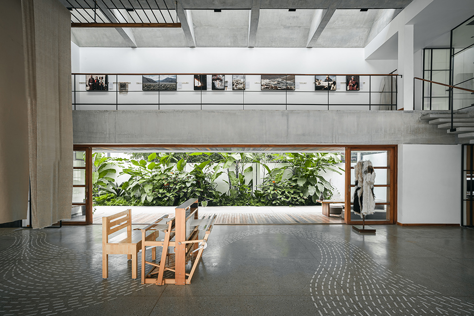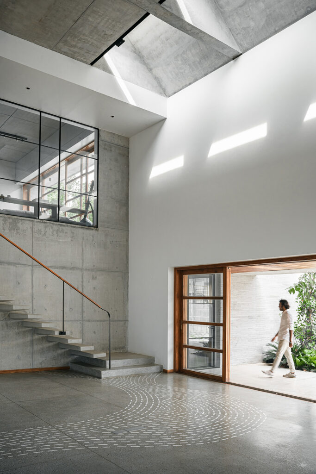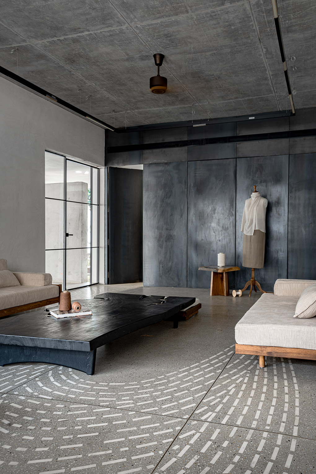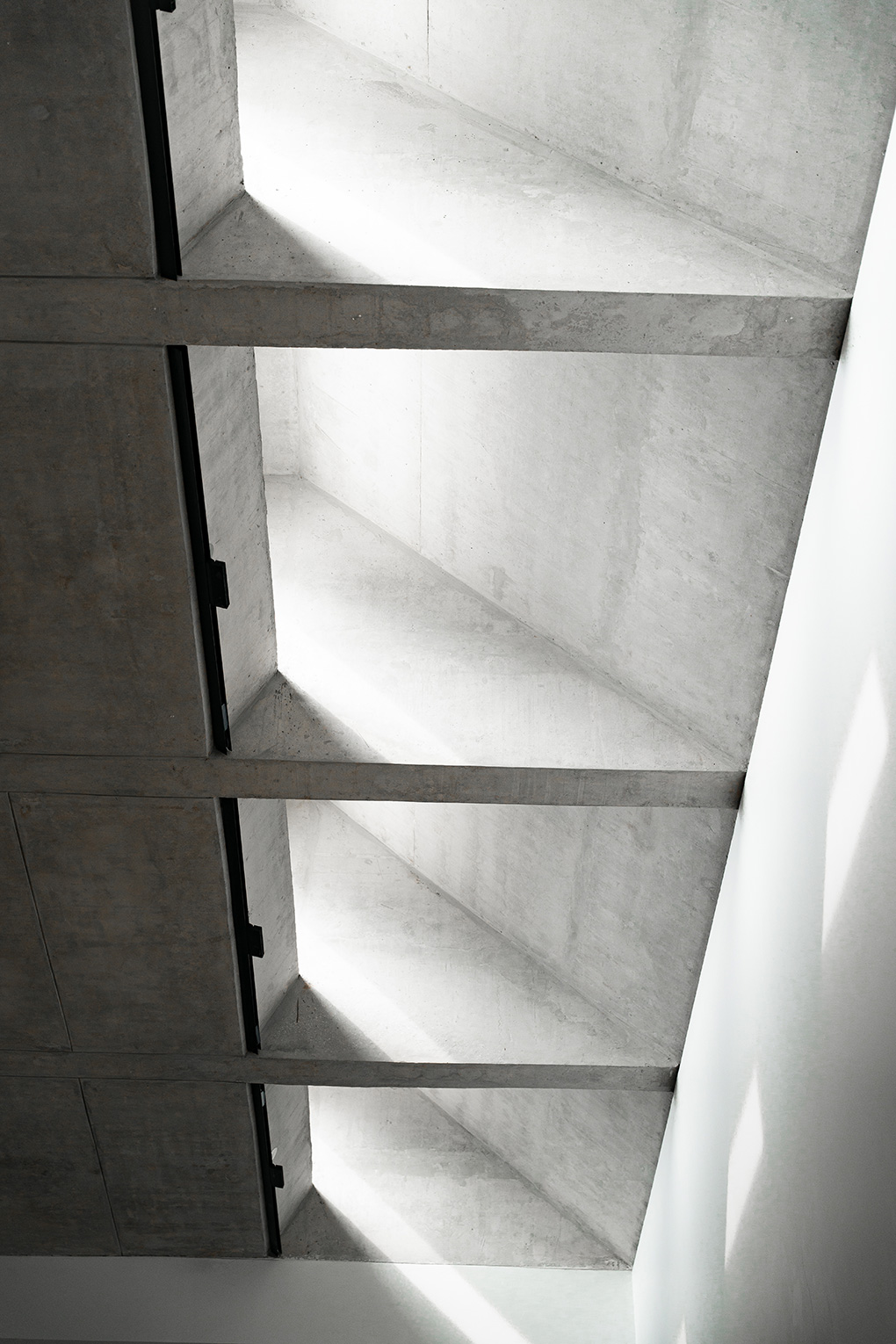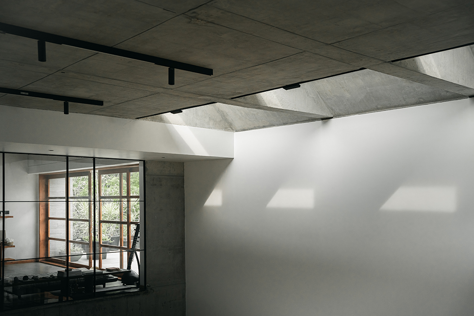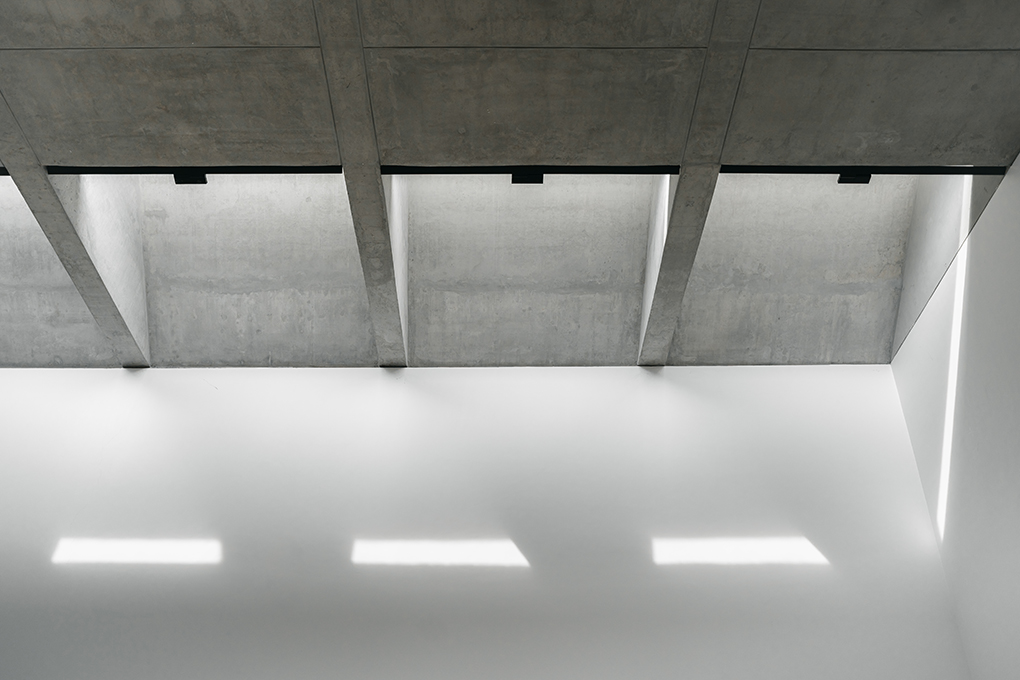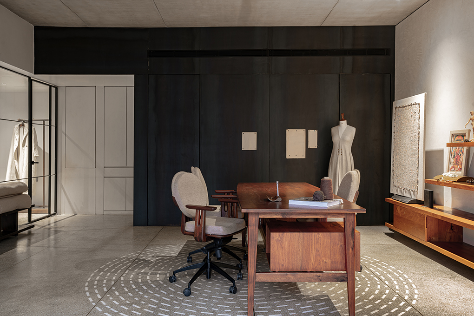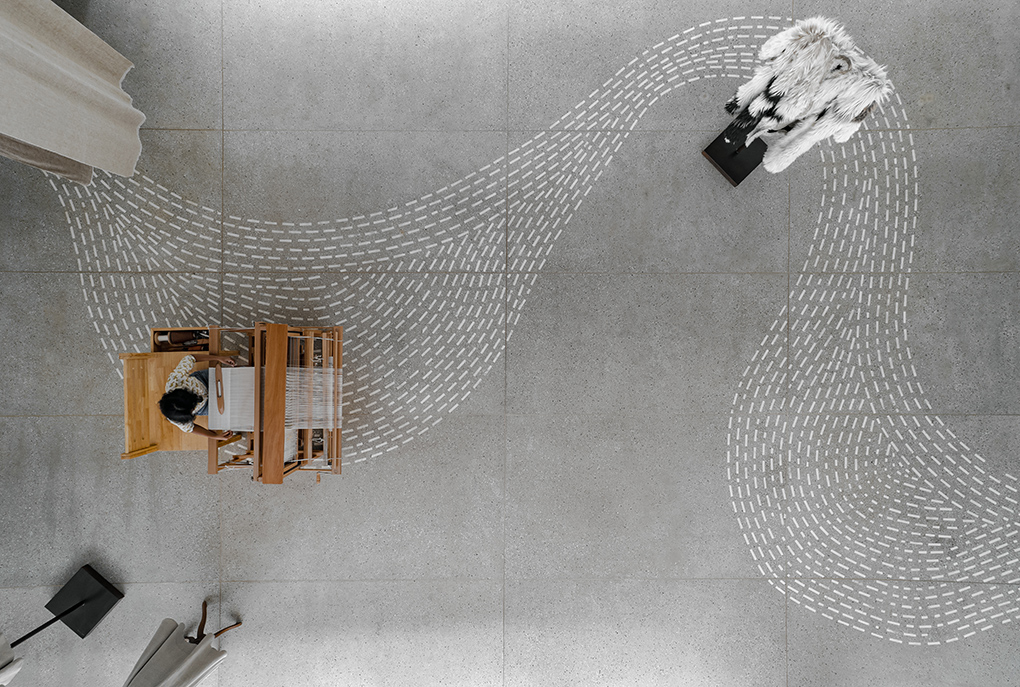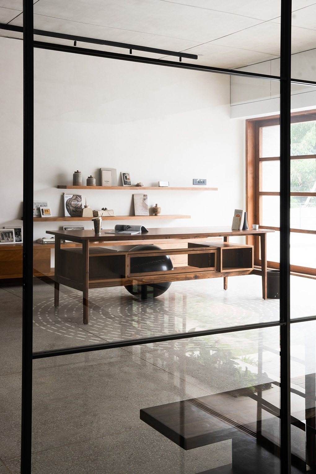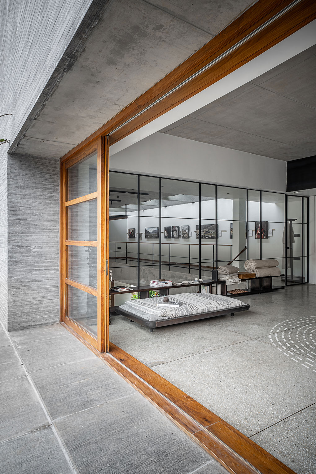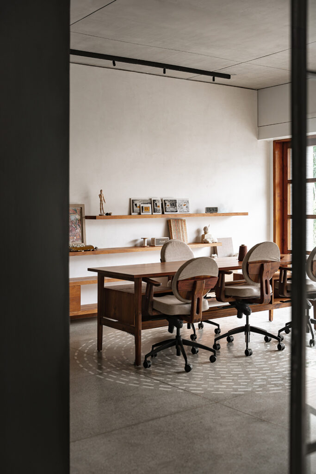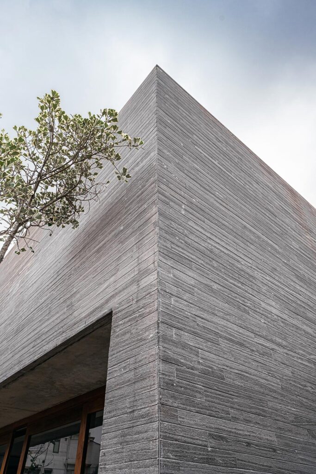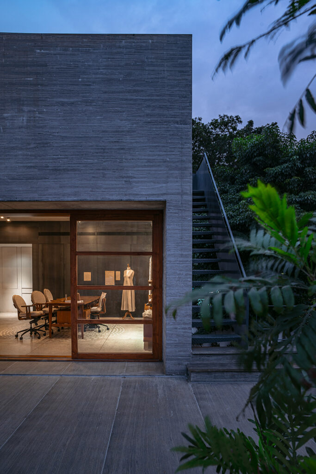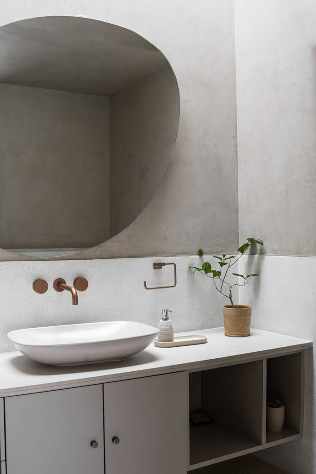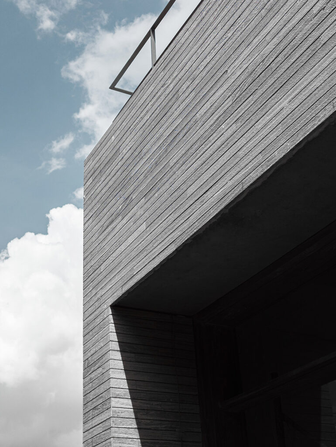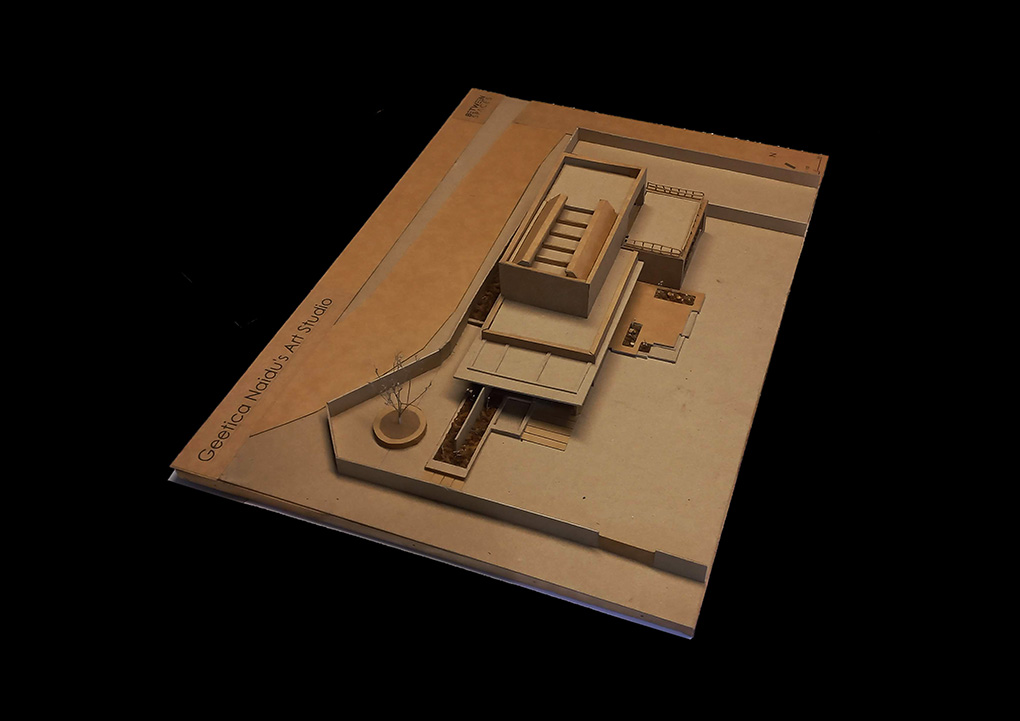Geethica is a passionate material explorer, admirer of hand-crafted products, and dedicated artist. Studio Geethica Naidu embodies our philosophy of simplicity and clutter-free design, reflecting our love for modest and unassuming architecture. This studio serves as a versatile container for Geethica’s diverse artistic pursuits, including weaving, painting, and pottery.

Design Brief & Project Concept
Ame Studio was envisioned as a versatile yet understated architectural expression, reflecting our love for modest and unassuming architecture. The design of AME studio went beyond fulfilling a set of functional requirements; it was about creating a space that could nurture and elevate Geethica’s art and craft work while allowing for future transformation and versatility. The initial brief provided by her was modest yet diverse reflecting her eclectic pursuits. She needed a space to accommodate a jacquard loom, a small gallery to showcase her paintings, material store room, team workspace, a private studio, a waiting lounge and a boutique. Though these were the specific requirements, the underlying goal was to create a space that could evolve, adapt and be flexible enough to host a range of activities beyond the initial scope such as workshops, exhibitions and collaborative events.
We envisaged her work space to have an environment that fosters reflection and contemplation. Our vision was to craft a structure that felt both solid and weightless—a monolithic rock-like form that appears hollowed out, subtly floating above the ground. The interplay of timber and glass fenestration enhances this effect, introducing transparency to the otherwise robust mass.
Spatial Planning
Planned along the east-west axis, the studio exposes its longer façades to the north and south, maximizing natural light while delineating functions in a linear sequence. The spatial organization transitions fluidly from the entrance on the east to the client’s private workspace on the west, fostering an intuitive flow.
A form-finished concrete slab hovers over the entrance foyer, creating an intimate arrival experience. A 40-foot-long form finished wall, accompanied by a landscaped water body, forms a serene backdrop, extending outward to enclose a small open-air theatre (OAT) at the southeast corner.
The waiting lounge, opening to a lush north garden, serves as a threshold between the external world and the creative sanctum within. Concealed within hot-rolled metal-clad panels to the south are a discreet pantry and restroom. From here, visitors are drawn into a central 20’x40’ double-height space, dedicated to handloom display and immersive engagement with the weaving craft.
A cantilevered RCC stair, positioned along the western edge of this hall, ascends to the upper level, which houses Geethica’s personal workspace and a gallery for her paintings. The workspace extends onto a deck, forging a seamless connection between the interior and exterior.
Material, Lighting & Craftsmanship
The studio’s exterior is clad in thin strips of neutral-toned natural stone, imparting a monolithic yet tactile character. Sleek metal doors, wooden windows, and form-finished concrete slabs form a cohesive material palette, balancing raw textures with refined simplicity. Inside, whitewashed walls temper the earthy warmth of the façade, ensuring a neutral backdrop that accentuates the exhibited artwork.
Terrazzo flooring extends throughout the space, reinforcing the studio’s rugged yet timeless aesthetic. A delicate inlay of flowing white marble, mimicking the stitches on a tapestry art work we had encountered, traces a meandering path across the floor, subtly mirroring the undulating motion of fabric as it unfurls—a poetic nod to the art of weaving. Beyond its aesthetic appeal, this marble path serves as an intuitive guide, leading visitors through the space in a rhythmic, organic flow.
Skylights punctuate the roof, introducing soft, diffused daylight into the double-height weaving space and gallery. This design approach eliminates harsh shadows and direct glare, ensuring an atmosphere that is both luminous and serene. While maintaining a strong architectural presence externally, the interiors remain bathed in gentle, natural light.
Sustainability and Landscaping
The building’s orientation, coupled with the strategic use of skylights, minimizes dependence on artificial lighting and climate control. Locally sourced materials—natural stone, terrazzo, timber, and glass—reinforce the project’s environmental consciousness.
A landscape of tropical plants with large leaves and flowering shrubs softens the built form, harmonizing it with its surroundings. Large cantilevered slabs extend outward, creating expansive deck spaces and verdant planter beds along the northern and southern edges, integrating nature seamlessly into the architectural language. Additionally, rainwater harvesting and efficient water management systems enhance the project’s sustainability credentials.
A Timeless Expression of Craft and Space
Ame Design Studio is more than just a built form; it is a celebration of materiality, light, and spatial poetry. Every element, from its monolithic presence to the delicate interplay of textures, embodies a deep commitment to craftsmanship. The balance between solidity and transparency, enclosure and openness, creates an environment that is both grounding and liberating—a place where art and architecture engage in a quiet yet profound dialogue.
Its bold yet restrained design ensures that it does not merely serve as a backdrop for artistic expression but becomes an integral part of the creative process itself. The seamless transitions between volumes, the fluid movement of light through carefully positioned apertures, and the nuanced orchestration of materials all contribute to a space that inspires introspection and innovation.
Beyond its immediate function, the studio leaves a lasting impression through its timeless aesthetic and spatial clarity. It is a space that evolves with its occupant, adapting to the rhythms of artistic creation while maintaining a sense of permanence and serenity. Ame Design Studio stands as a testament to the idea that architecture, when thoughtfully conceived, can transcend its physical form to become an enduring source of inspiration.
| Project Type | Commercial |
| Location | Bengaluru |
| Client | Geethica Naidu |
| Project Status | Completed – 2024 |
| Plot Area | 11,195 sq.ft |
| Built-up Area | 5,310 sq.ft |
| Photographs | Ram Naresh |
| Structural Engineer | S. R. Shankar |
| Contractors | Chandru |
| Team | Pramoad Jaiswall, Divya Ethirajan, Yash Singhi |
