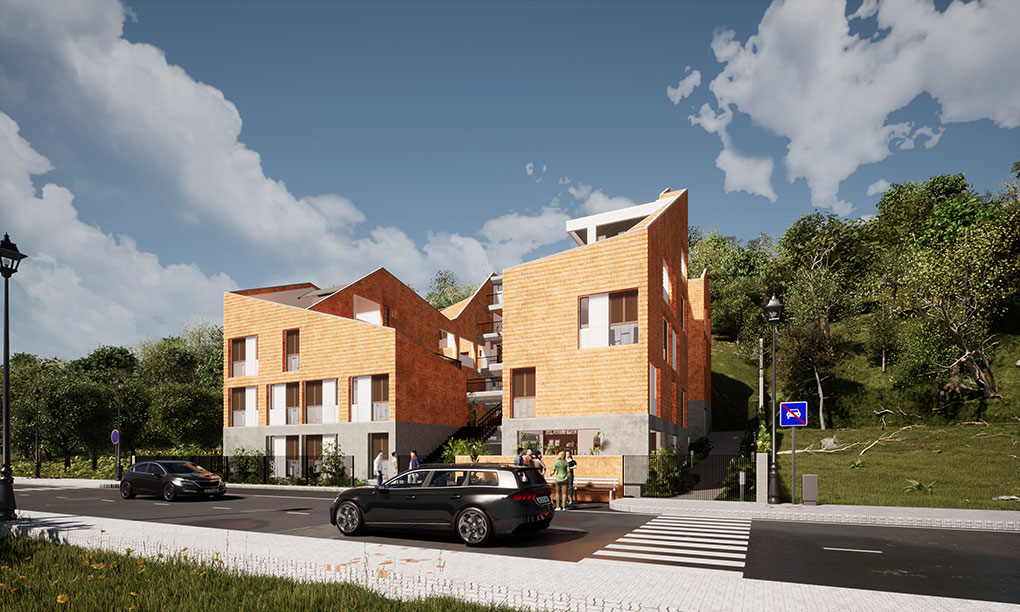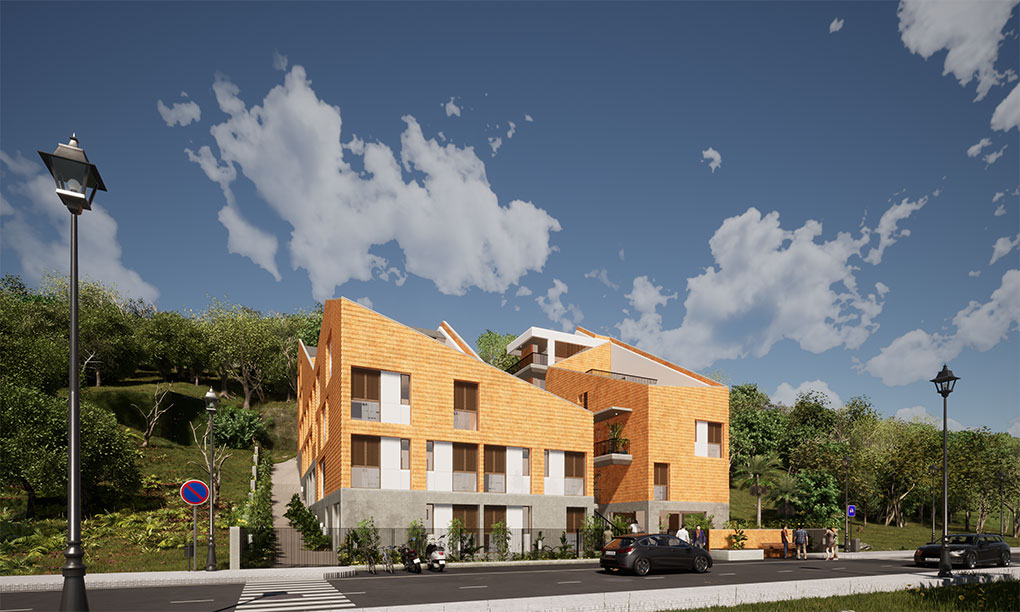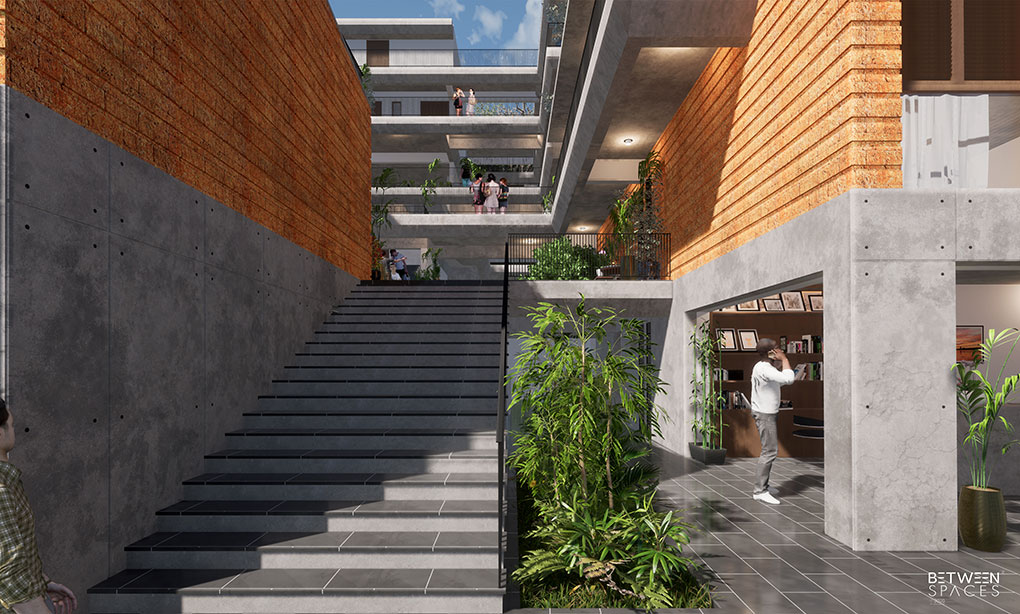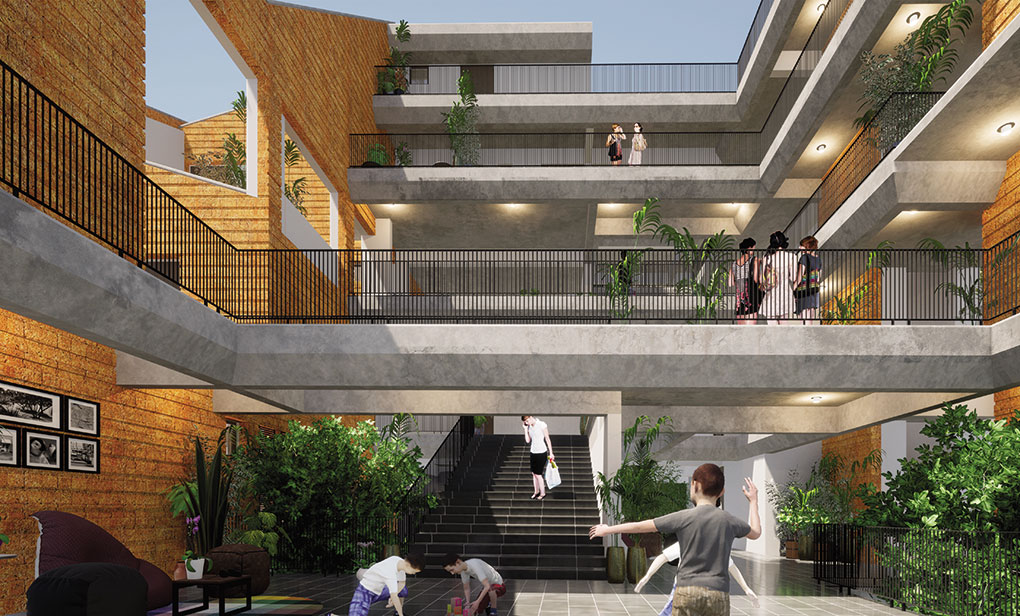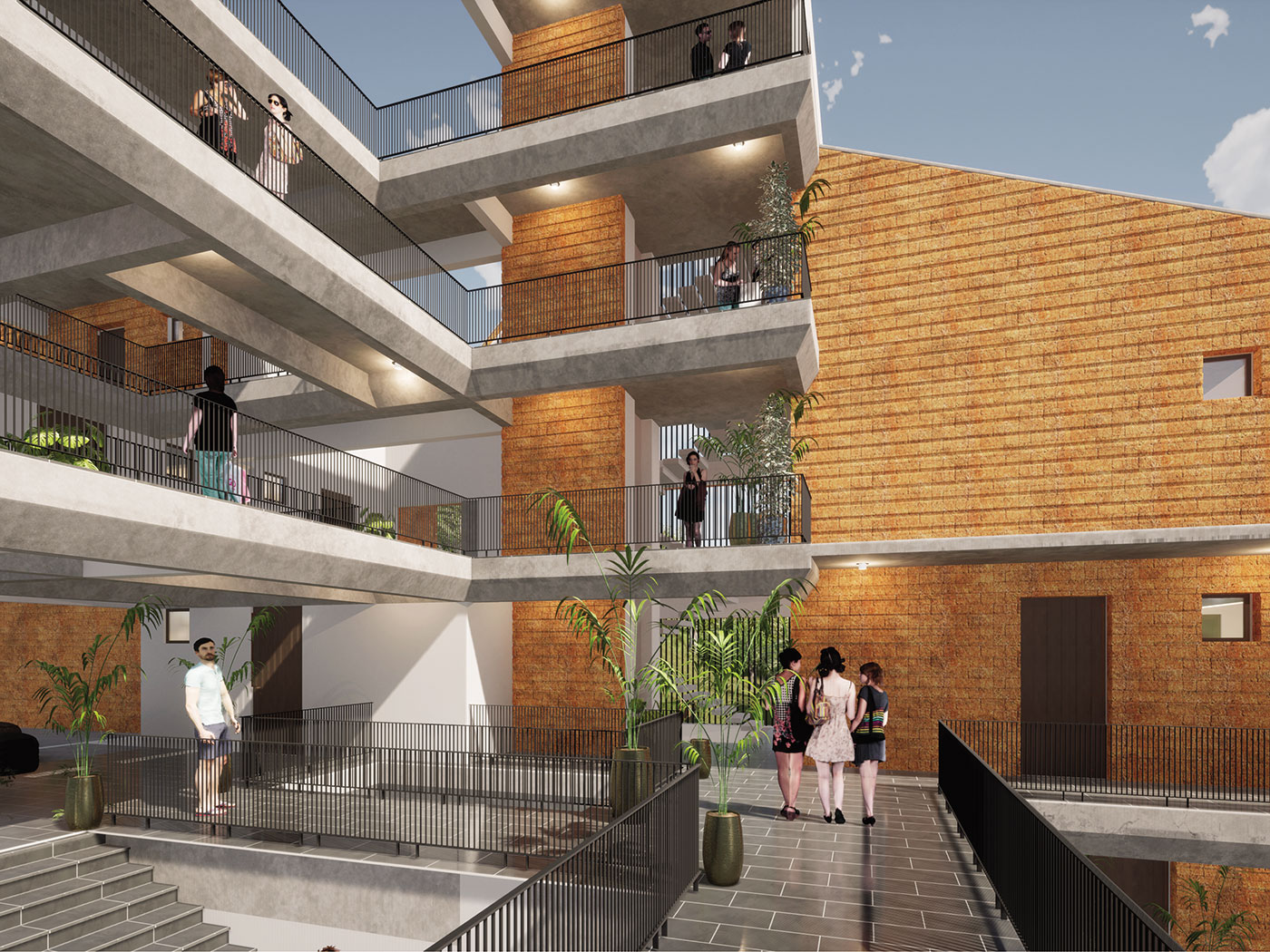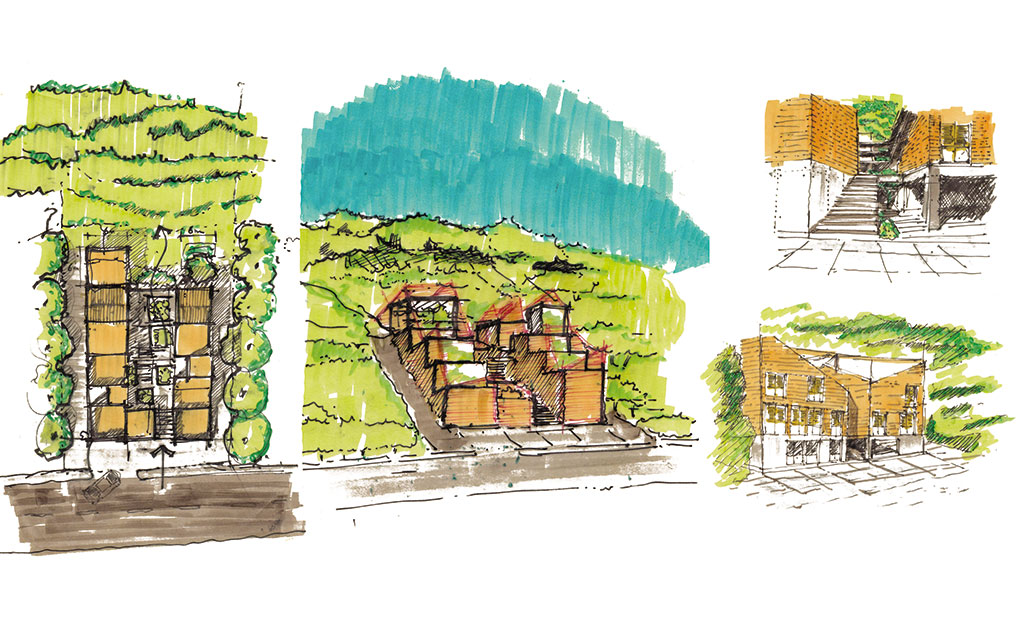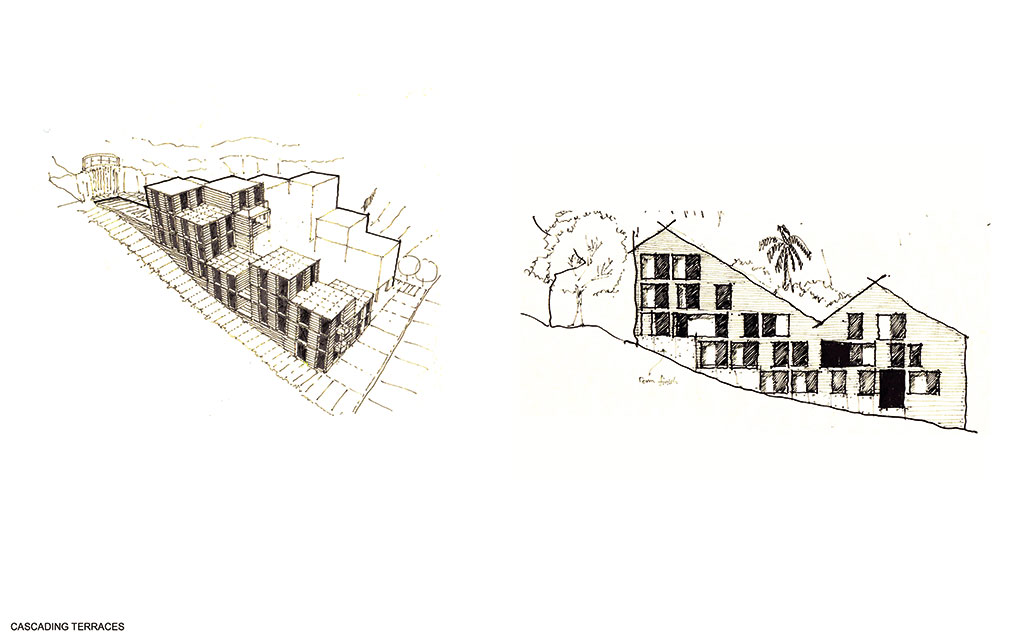The state of housing in India has seen a big transformation in the last decade. The boost in the Indian economy has led to many experimentations in the housing sector as well, encouraging developers to come up with new ideas to capture the imagination and interests of buyers. The brief was to design small studio sized apartments that could be looked at as a venue for investment or an alternate home away from home for shorter durations. The project was conceptualized primarily to target the second home buyers for temporary, occasional or intermittent stay in Goa.

Set on a hill in Reis Margos- a small village on the northern bank of Mandovi River in Goa, the site facing east, brought about an interesting challenge to build on the heavily contoured topography. Working on a contoured site is probably every architects dream. It’s more like an opportunity to understand how to navigate a climb uphill. In a way it makes you feel like an explorer or a rock climber. You have to anchor yourself in the right place before you take the next step.
The Zeera Micro Housing was conceived as a birds nest with a centre cozy core, surrounded by thicker protective layers and nestled within the greenery of the Hill. This central core is a secure but shared space within the confines of the housing units that are pushed to the periphery. Our intent was to create a central con course that not only becomes a very public space or doubles up as a viewing deck looking out and beyond the units but also visually connects the road with the hill in the backdrop.
The front portion of the site had almost 1:5 slope to work with and prompted us to stagger the units vertically along the depth of the site. This was done carefully to avoid cutting of the hill at any point and keep the ground virgin, except for bare minimum excavations required for footings.
There are total 37 units of single bed and double bed wrapping around the central open space. The basic unit is a studio apartment of 6mx6m module comprising of a small kitchenette, a living area, a bedroom and a bathroom. The larger option is a duplex or a double unit with twice the area. It comprises of a kitchen, 2 bedrooms and a dining and living area opening out to a terrace.
The units are stacked vertically along the slope and staggered so as to not create one large imposing mass from the road and also opens up the central space towards the east. The staggering of units resulted in large terraces that act as private gardens and viewing galleries for duplex units. The unit sizes were deliberately kept tight with no semi covered spaces attached to it but that enabled us to create a larger community space in this small precinct.
In a place like Goa, which sees plethora of tourists throughout the year, the central concourse would encourage social and communal interaction, would provide a safe haven for children by being tucked at a safe distance from the main road. It would act as a space for social congregation, gatherings and small activities. The passages on the different levels are staggered to create a visual link between the floors.
The base of the built mass would be in form finished RCC, strongly anchoring the mass to the ground. The laterite wrap around the built, profiled to mimic and accentuate the hill it sits on, stays true to Goa’s building heritage. The laterite surface is punctured by an organized yet seemingly random set of fenestrations. The laterite wrap is lowered at various points to open up the terraces of duplex units, enabling clear view around.
Housing project is not just about the habitable enclosed spaces. A successful housing is the one which keeps the shared community spaces at its core. This particular schematic has the housing units wrapping around the central space which enables chance encounters and encourages more interaction among the residents.
| Project Type | Housing |
| Location | Reis Magos, Goa, India |
| Project Status | Unbuilt |
| Site Area | 2225 sq.m |
| Built-up Area | 3485 sq.m |
| Team | Pramod Jaiswal, Divya Ethirajan, Carriappa, Rahul(intern) |


