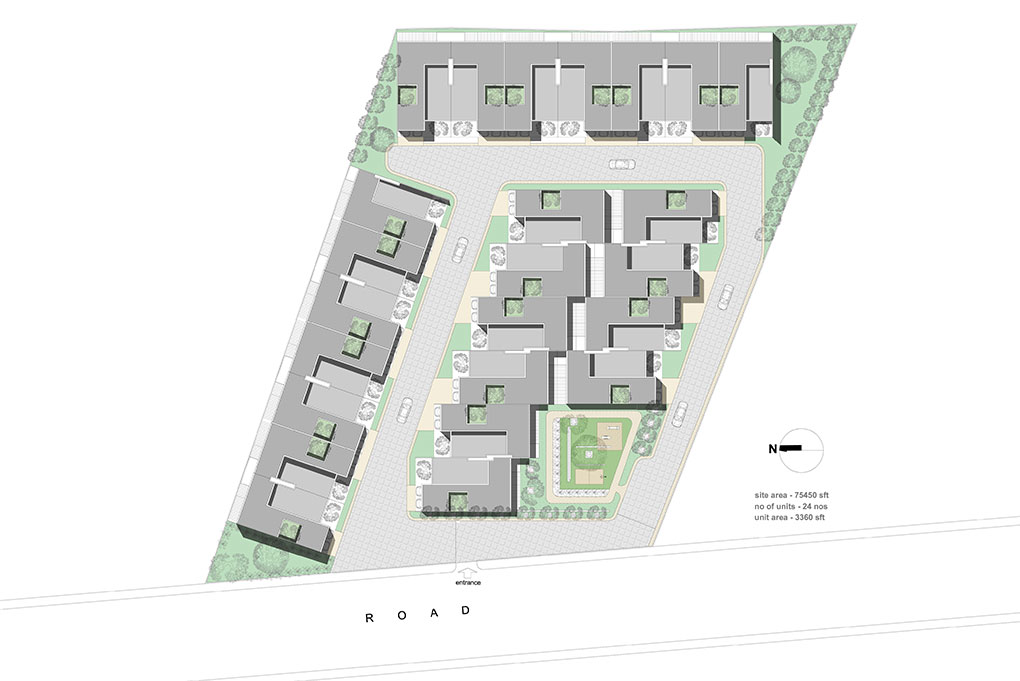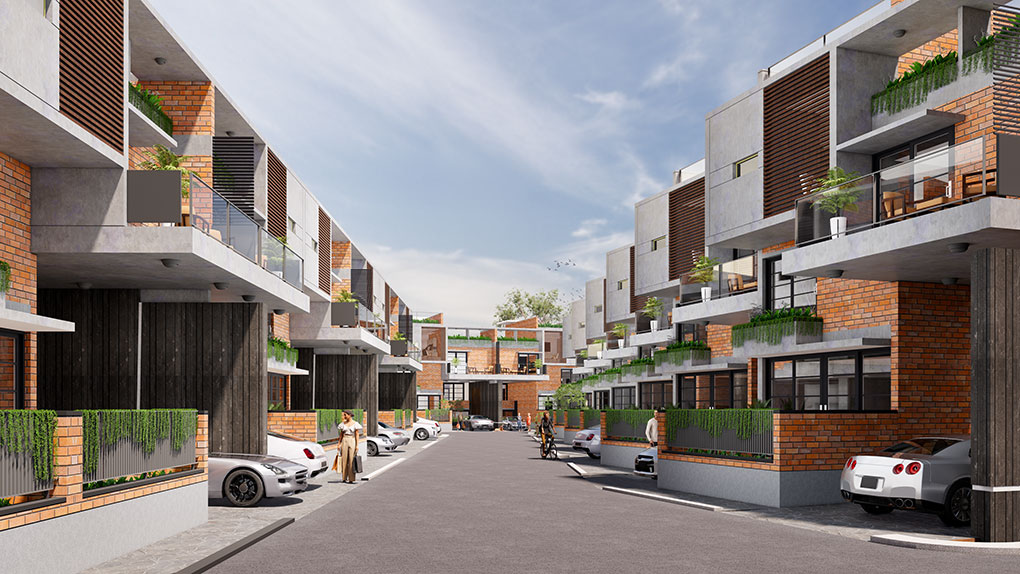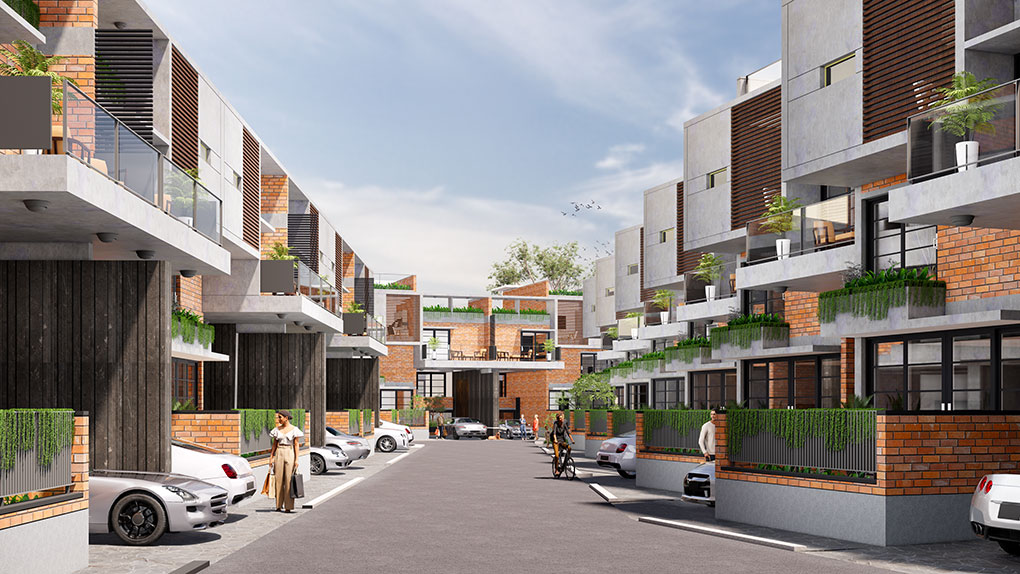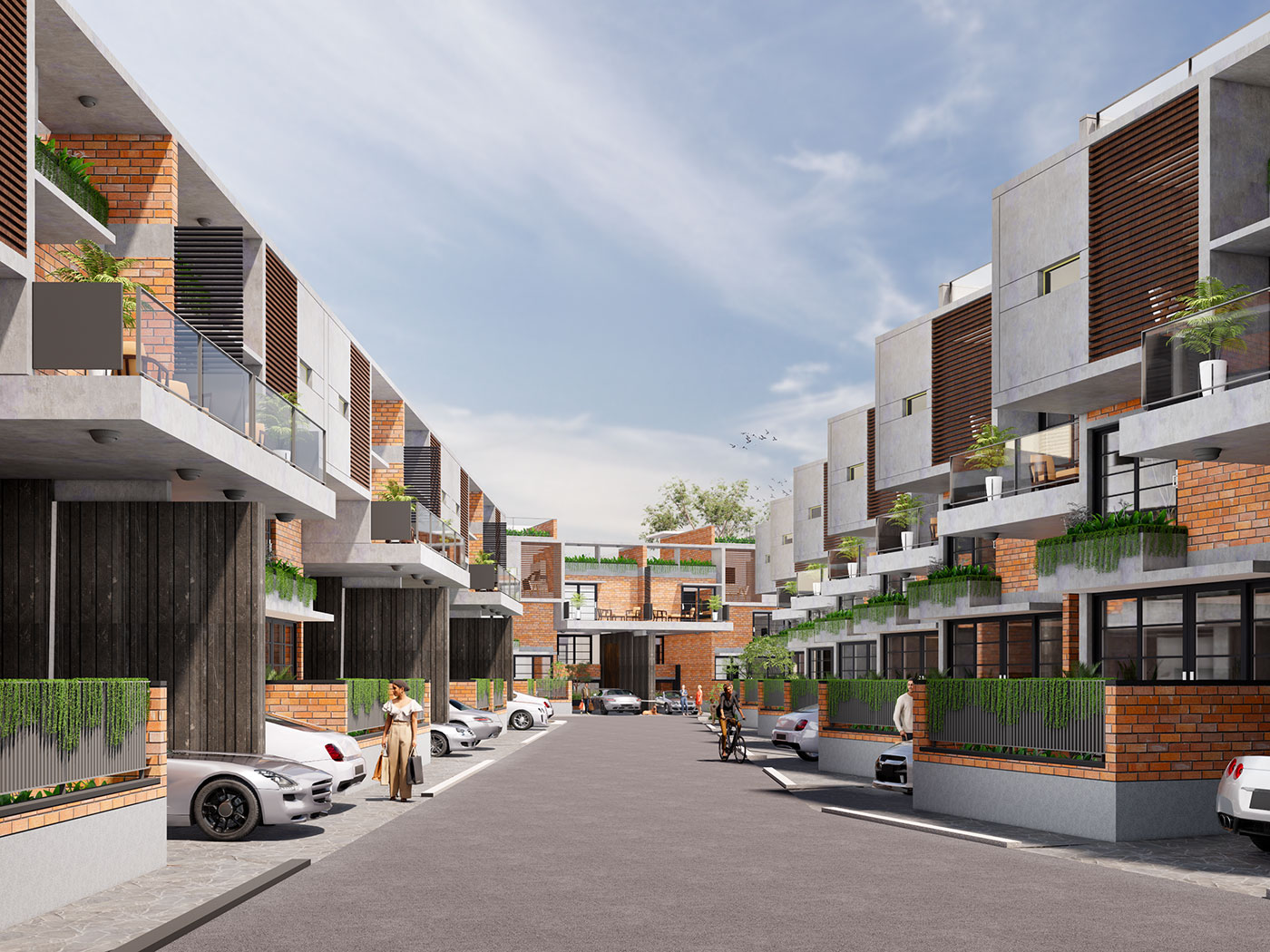Row housing offers an efficient and aesthetically pleasing solution for urban living. By balancing uniformity with variation, maximizing natural light and ventilation, and incorporating sustainable and accessible features, a well-designed row housing project can provide comfortable and stylish homes for a diverse range of residents.
Doddajala Row Housing aims to provide medium-density housing with shared side walls on a uniquely skewed 1.75-acre land profile in North Bangalore. The project consists of 24 units arranged around a central courtyard, each featuring 4 bedrooms spread across the ground and two upper levels. The split-level design concept allows for a dynamic facade, with different levels creating visual interest. The plan is divided into two halves, accessed midway from the main stairs via a half flight up or down.

The entrance and parking area is a voluminous one-and-a-half-floor space. The living room at the front opens to a small front yard, while the upper-level bedrooms have deep-set balconies, offering residents access to open outdoor spaces. Subtle variations in the material choices enabled us to create a dynamic facade while maintaining a cohesive and consistent look to preserve visual harmony. The central courtyard ensures good cross ventilation and natural light into the habitable spaces.
This combination of thoughtful design elements ensures that Doddajala Row Housing provides a comfortable, stylish, and sustainable living environment for its residents.
| Project Type | Housing |
| Location | Bengaluru, India |
| Client | Sharab Reddy |
| Project Status | Unbuilt |
| Plot Area | 1.75 acres |
| Built-up Area | 99,400 sq. ft |
| Team | Divya Ethirajan, Pramod Jaiswal, Akshay (intern) |
Exteriors








Interiors



