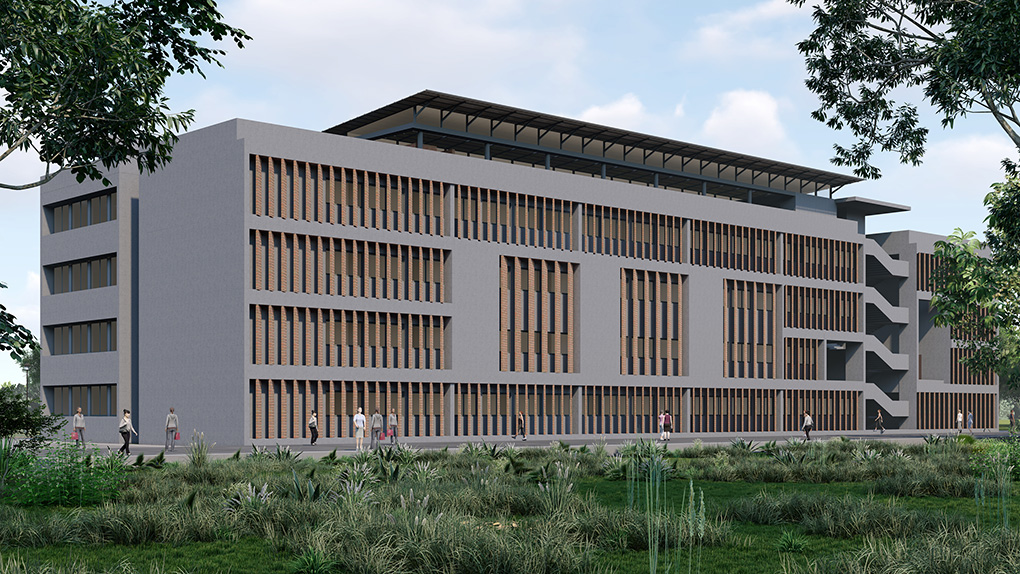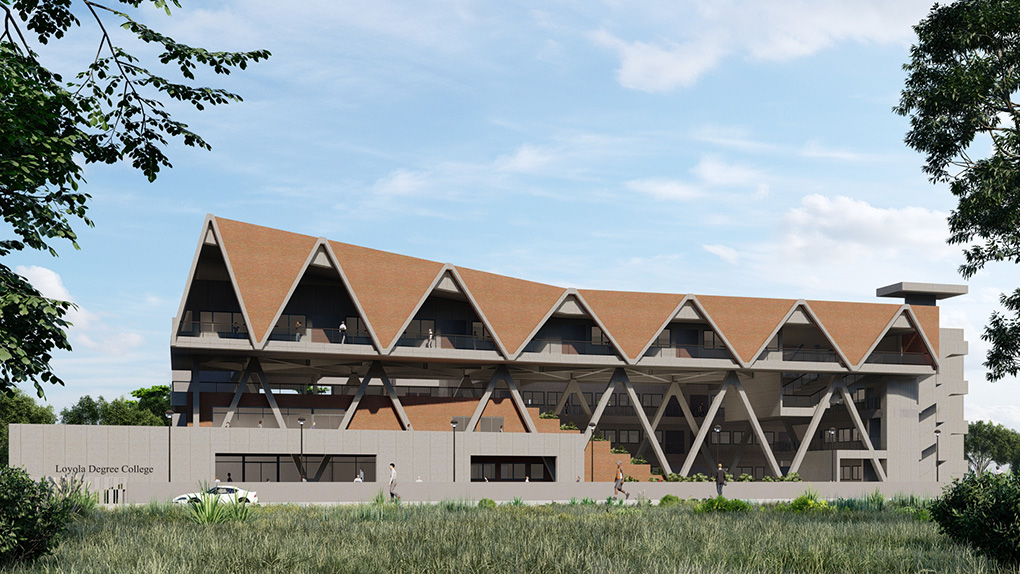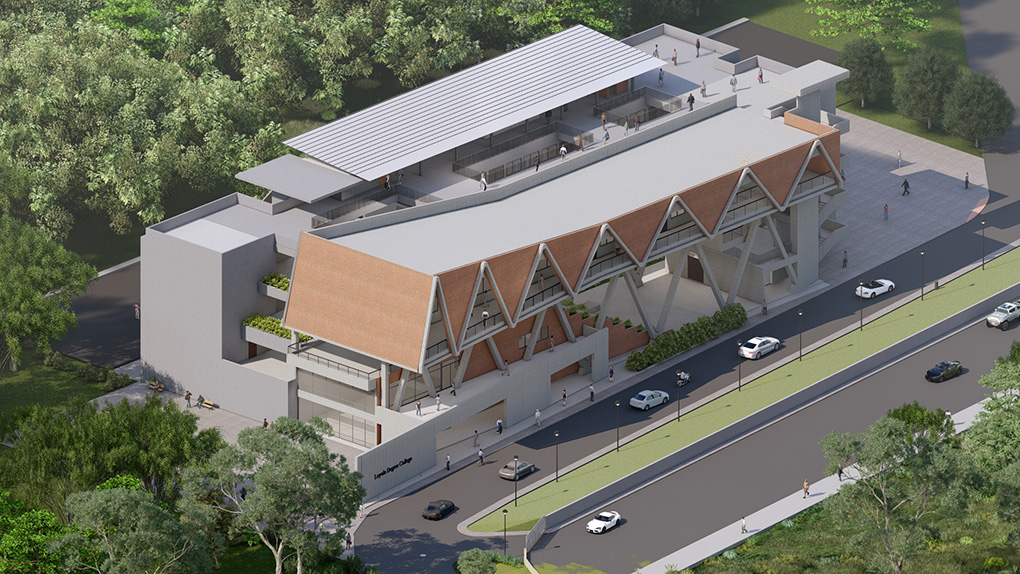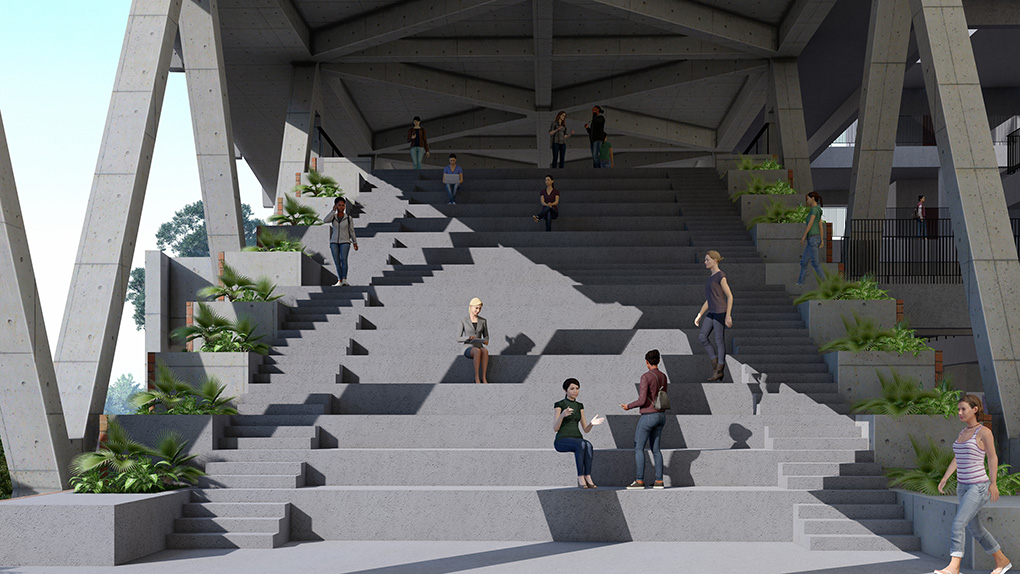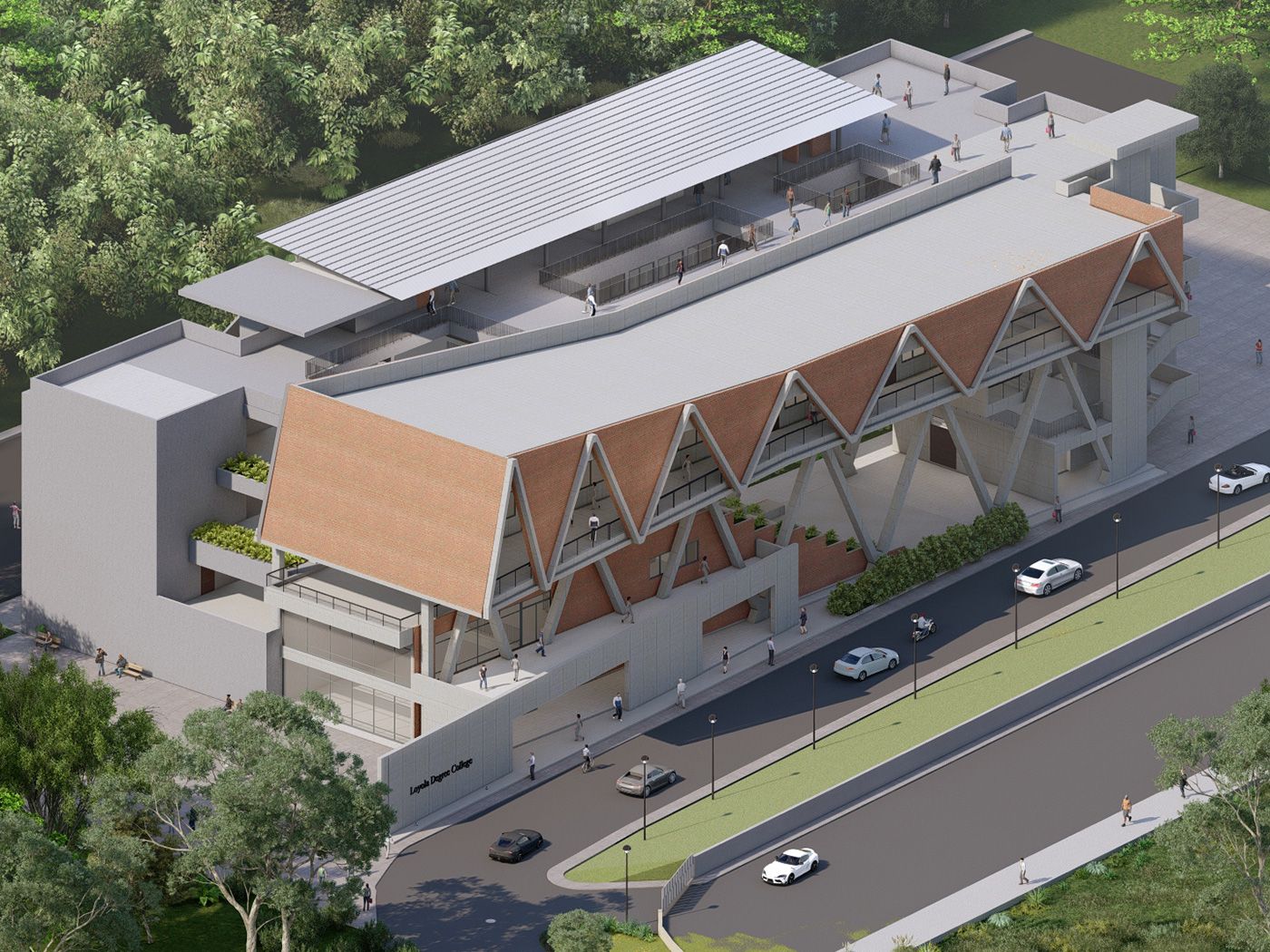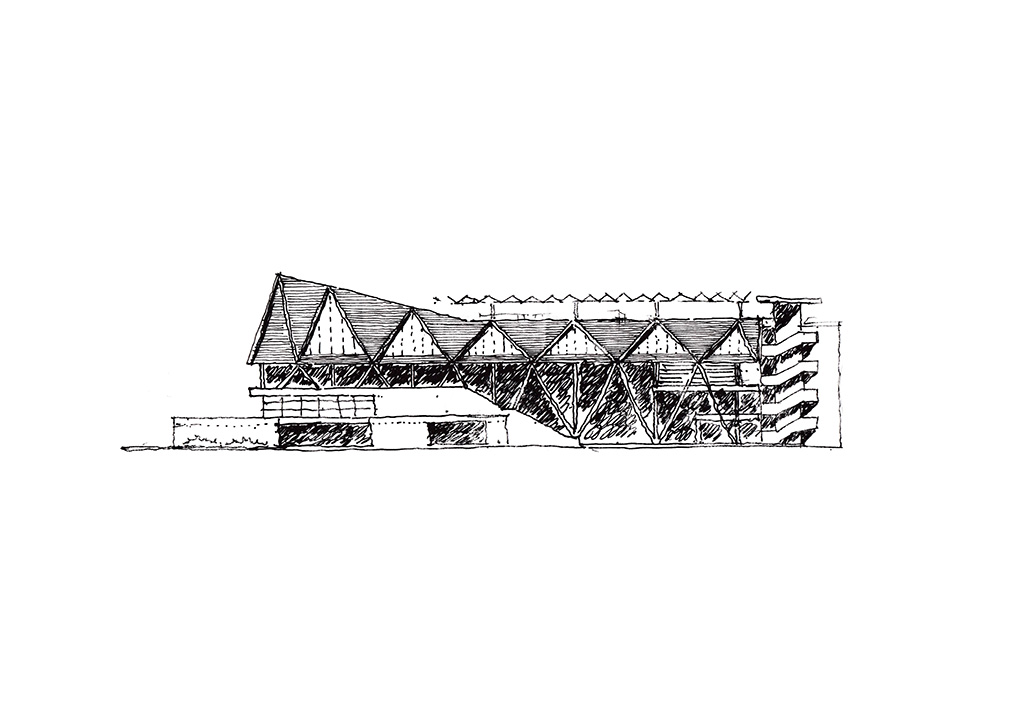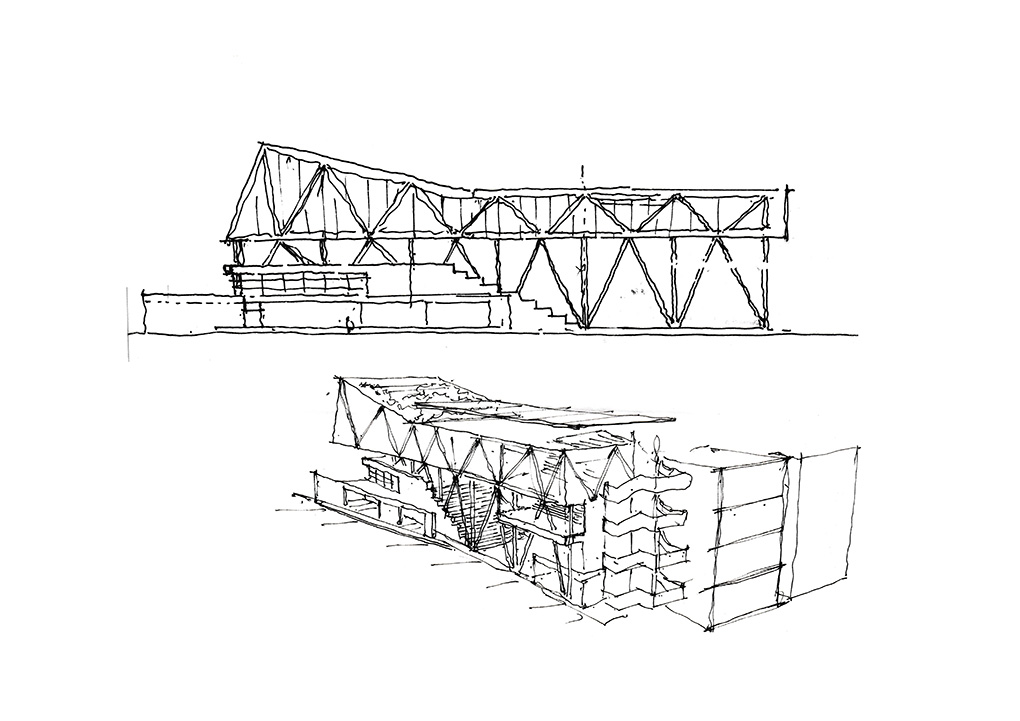The proposed design of Loyola Degree college for St. Joseph’s Institution in Bangalore, takes its cues from the physical anatomy of Praying Mantis. The intent was to break the severity and structural rigor of the entire built that comes from the repetitive arrangement of the program, in a slightly playful manner.
The site was kind of parallelogram measuring 6435 sqm out of roughly 40 acres of the entire campus and abuts the main road on the Northern side. The spatial planning was done to ensure that the classrooms do not get disturbed by the noises from the main road and hence all the classrooms were organized along the southern edge of the plot.
The northern edge became the public face with the admin block terminating into a large amphitheater. A very informal entry condition was created on the north western corner that doubles up as the main stage for the amphitheater. The admin block is tugged under this grand amphitheater that takes one to the second floor directly. A formal entry to the building, with a double height lobby is provided on the north east corner of the building.
The entire admin/lobby and the amphitheater was thereafter tugged under the library and the computer center on the third floor. The structural system and the overall geometry of this floor was influenced by the upright posture of Praying Mantis with its elongated body resting on its legs. The brick clad walls on either side of the library and the computer center comes down like a veil in triangular shapes following the geometry set by the RCC columns. The audio-visual room has a raked floor and is suspended from the under belly of the library block.
The triple height volume in the NW corner in front of the amphitheater and the tall angular columns supporting the library block adds the grandeur and publicness that an institutional building needs. The south façade having all the windows of the classrooms have been shielded from the south sun with the help of angular brick walls that acts as a solar screen allowing diffused light to come into the classrooms.
The proposed design emphasizes on the need for large and more meaningful public spaces along with the classrooms where these outdoor spaces become an extension of the classrooms encouraging informal interactions among students and teachers. These outdoor spaces becomes a space for chance encounter, a space to showcase talent, a space that is used more democratically by all and sundry.
| Project Type | Educational |
| Location | Bannerghatta Road, Bangalore |
| Client | St. Joseph’s Institution |
| Project Status | Unbuilt |
| Plot Area | 69000 sq ft |
| Built-up Area | 99,081 sq ft |
| Team | Pramod Jaiswal, Divya Ethirajan, Bhavana Bhat, Shahma Muhammed(intern), Ishika Gupta(intern) and Tvisha(intern) |

