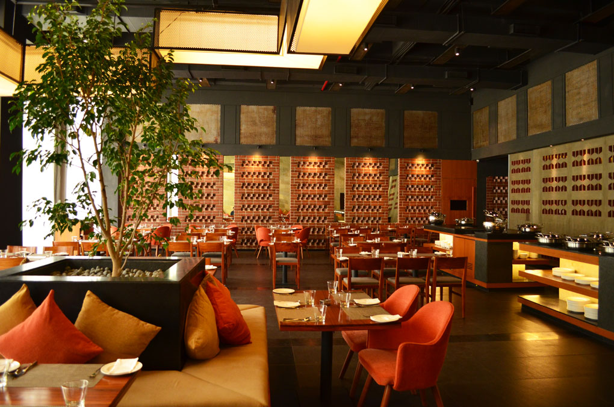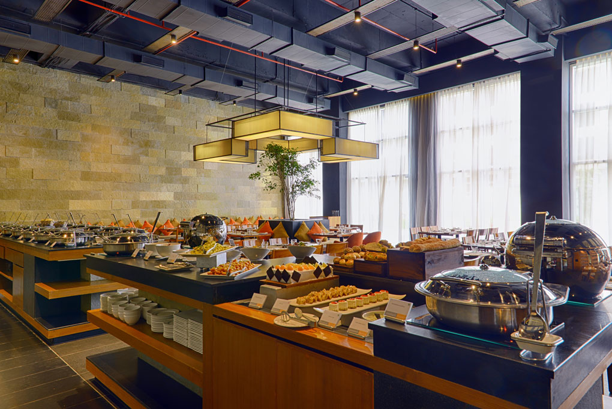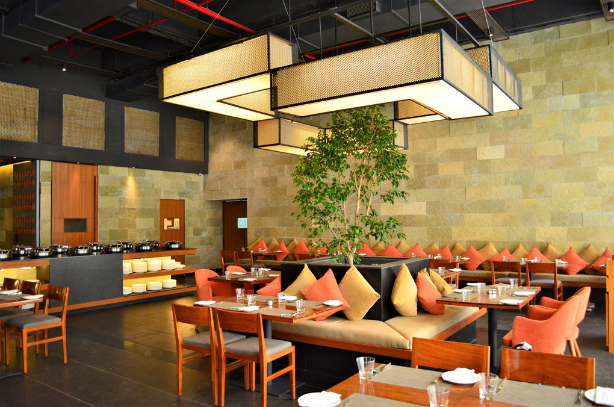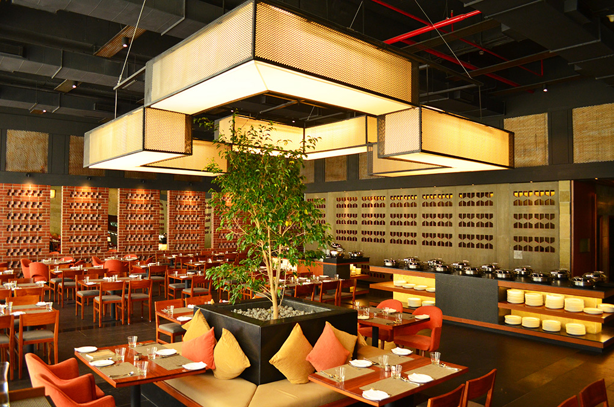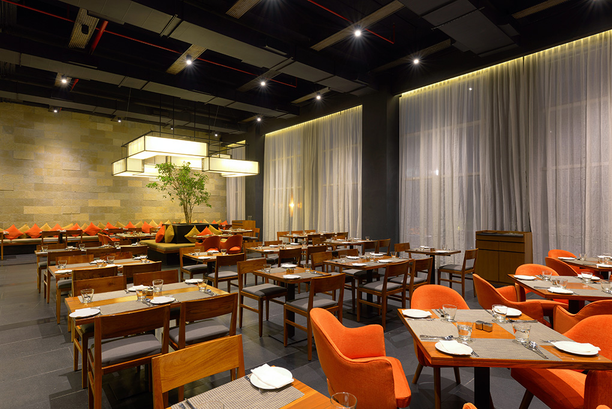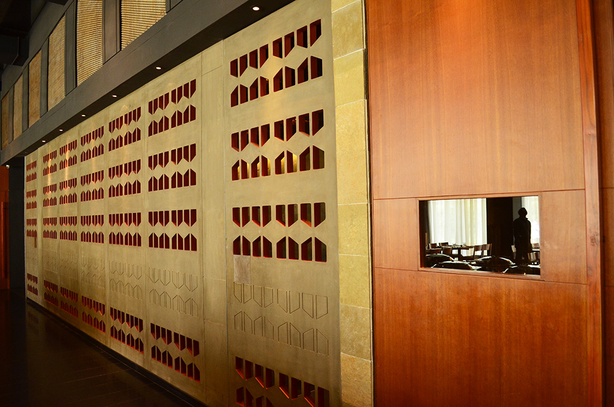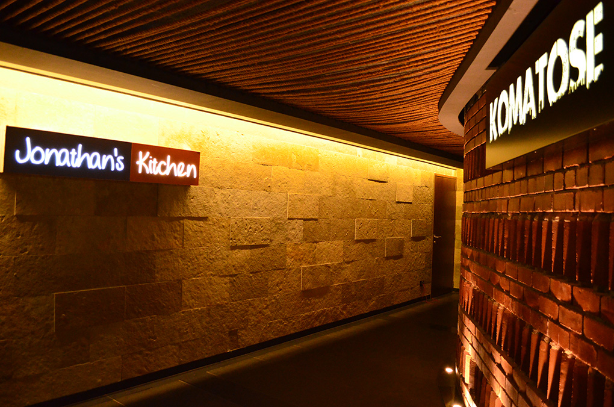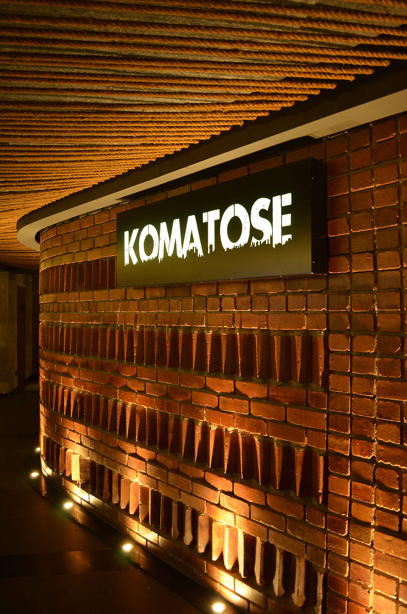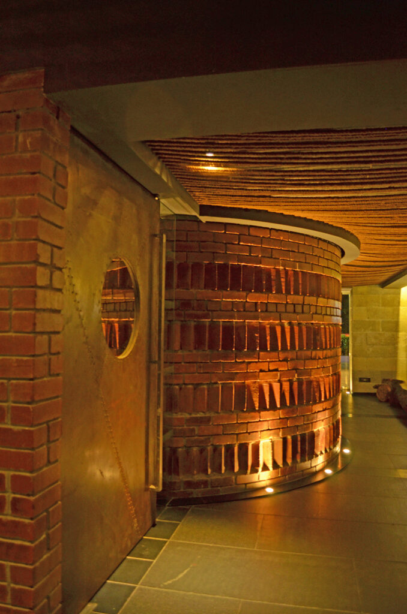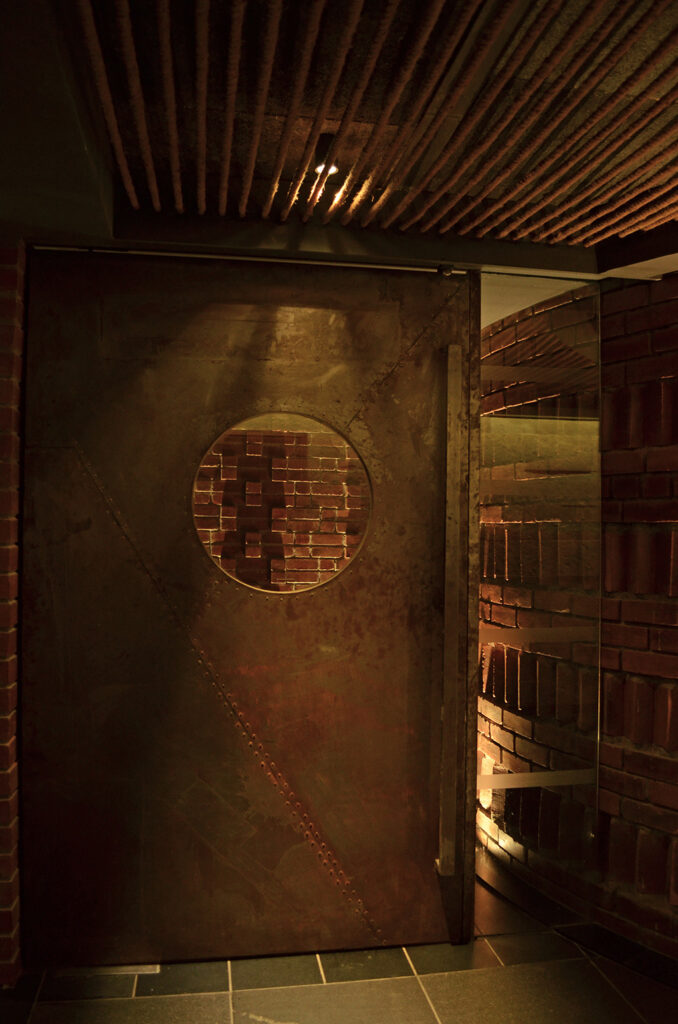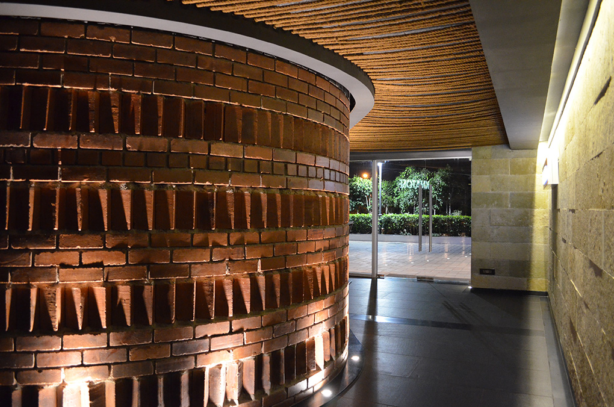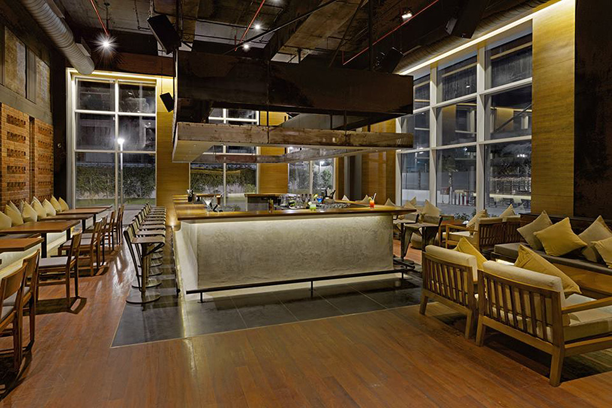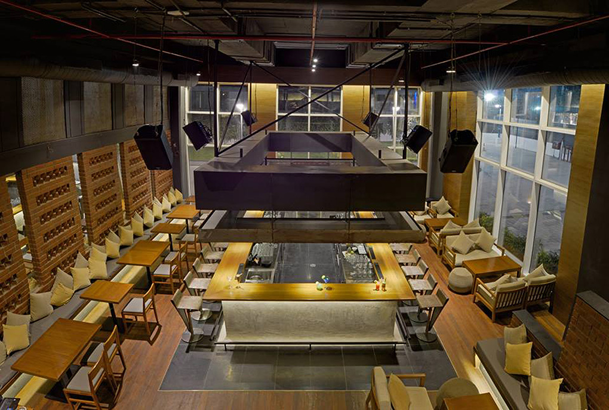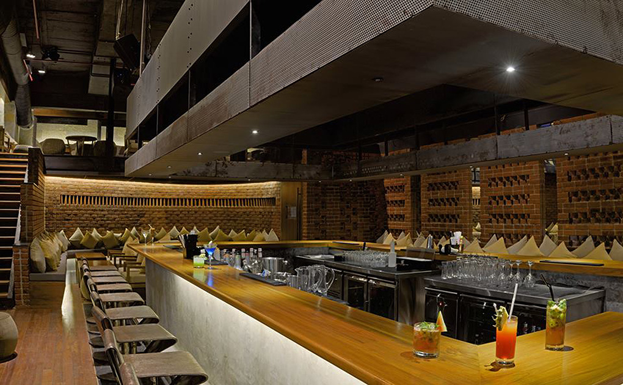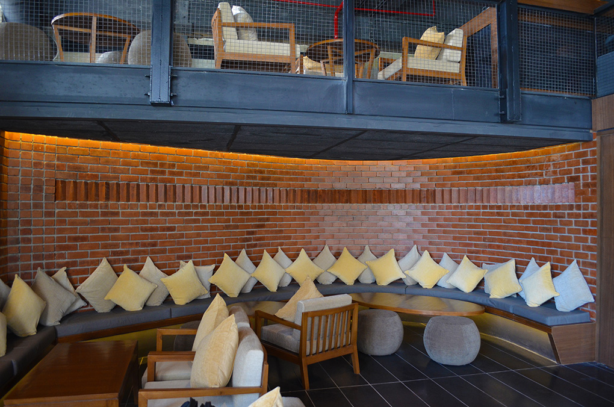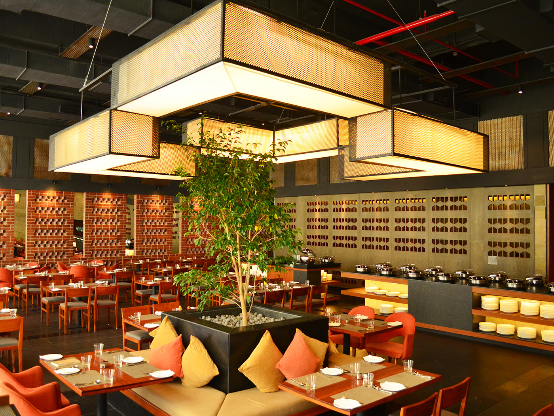The brief for Komatose was to design a bar/club adjacent to Jonathan’s kitchen with warm and inviting atmosphere where people can unwind in different nooks of the bar. While designing the restaurant and the club the architect carved out 1500 sq.ft on ground floor along the width of the restaurant space and defined it by wire cut exposed brick wall with bricks laid in different patterns.
A 500sft of mezzanine floor in steel structure was added over the entrance foyer that leads to both Komatose and Jonathan’s kitchen .The mezzanine creates an intimate space above and underneath confined within the curved brick wall partition separating the foyer and the club.
Taking advantage of the linear space and tall volume, a 20’ long island bar counter was built at the center of the space. One side of the bar has typical booth seating along the brick partition wall and the other side, adjacent to the external glazing has lounge seating. A huge sculptural light fitting of the same size as the bar counter is customized in hot rolled sheet, perforated metal sheet and suspended over the bar. Heavy draperies falling over the external glazing adds warmth and privacy to the space.
The distressed look of wire cut brick wall, brown American walnut veneer paneling, teakwood flooring, black granite, cement polished bar counter with solid teak counter top, and brown draperies provides a rich pallet of material and creates a space rich in texture that resonates the theme of Komatose – “comatosed – to pass out” and imbibes the spirit of the rustic landscape of Hyderabad.
| Project Type | Hospitality |
| Location | Hyderabad, India |
| Client | The Curryhouse Foods Pvt Ltd |
| Project Status | Completed – February 2015 |
| Plot Area | 5700 sq.ft |
| Photographs | Pramod Jaiswal |
| Structural Consultants | Manjunath & Co |
| Acoustics | Sound Wizard |
| Interiors | Rahul & Associates |
| Team | Pramod Jaiswal, Divya Ethirajan, Shajil VP , Ajay Jayaraj (intern) |
