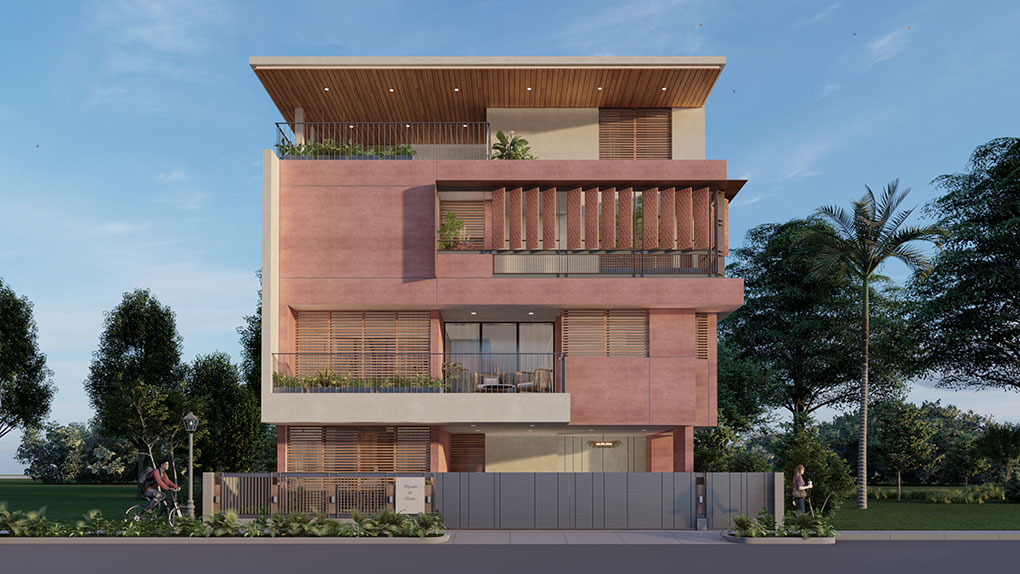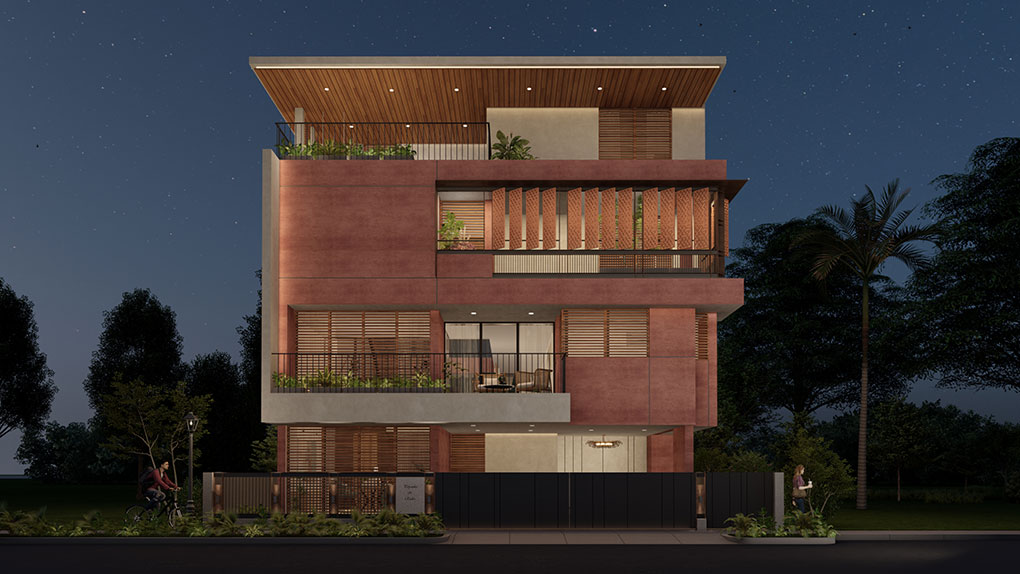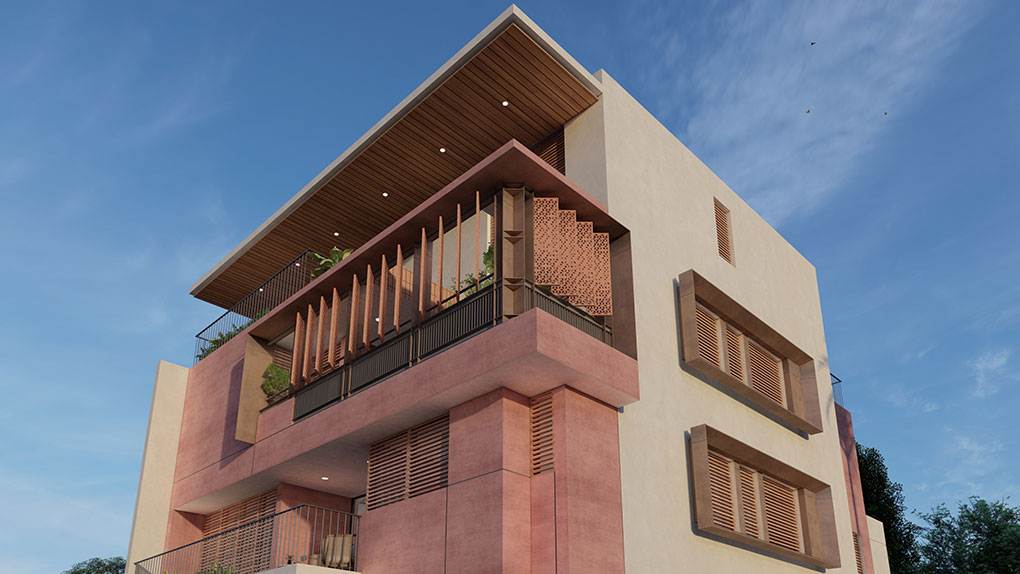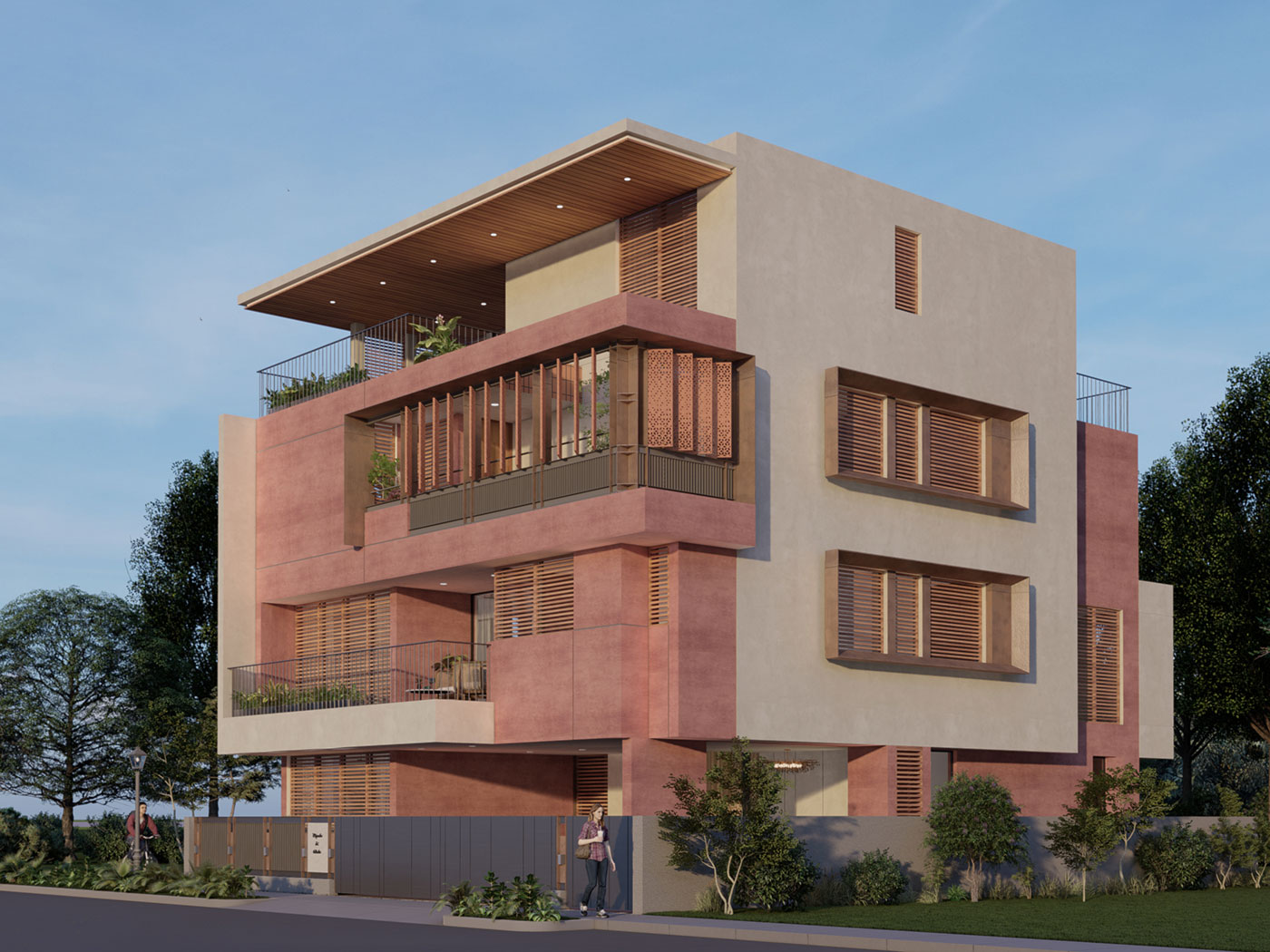House 746 is designed for a young Bengali couple who wanted to have a home away from home. With their roots in West Bengal, they wanted their house to manifest certain key features of Bengal Architecture albeit in a more contemporary manner.
We conceptualized this house taking cues from the palatial bungalows of West Bengal and Bangladesh called Rajbari. The deep verandas, the slatted timber louver windows and the red colour of a typical Rajbari has been reinterpreted in this single-family villa. The outdoor seating/terrace extending out from the master bedroom on the second floor is articulated with metal perforated swivel shutter panels shielding the seating area from the southern sun and providing some amount of privacy. The front and rear part of the building rendered in reddish texture paint is visually defined off-setted by beige colour texture paint. All the fenestrations have metal shading devices to render a sense of lightness to the overall massing and add a little visual friction between the material pallets.
| Project Type | Residential |
| Location | Bengaluru, India |
| Client | Priyanka & Rudra |
| Project Status | Ongoing |
| Plot Area | 3000 sq.ft |
| Built-up Area | 6650 sq.ft |
| Structural Consultants | Eco Consultants |
| Team | Pramod Jaiswal, Divya Ethirajan, Naveen Kumar, Keins Prajapati |










