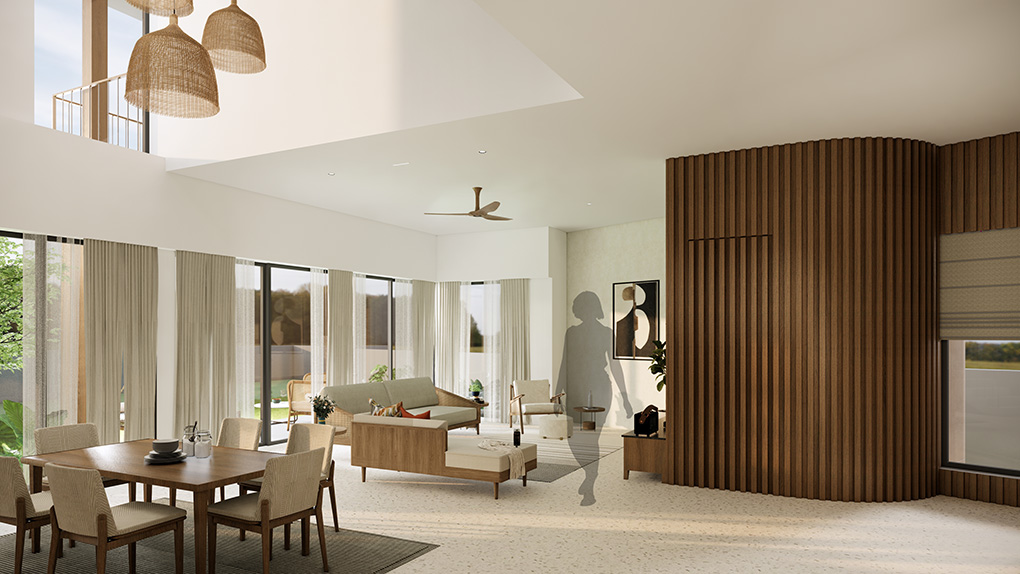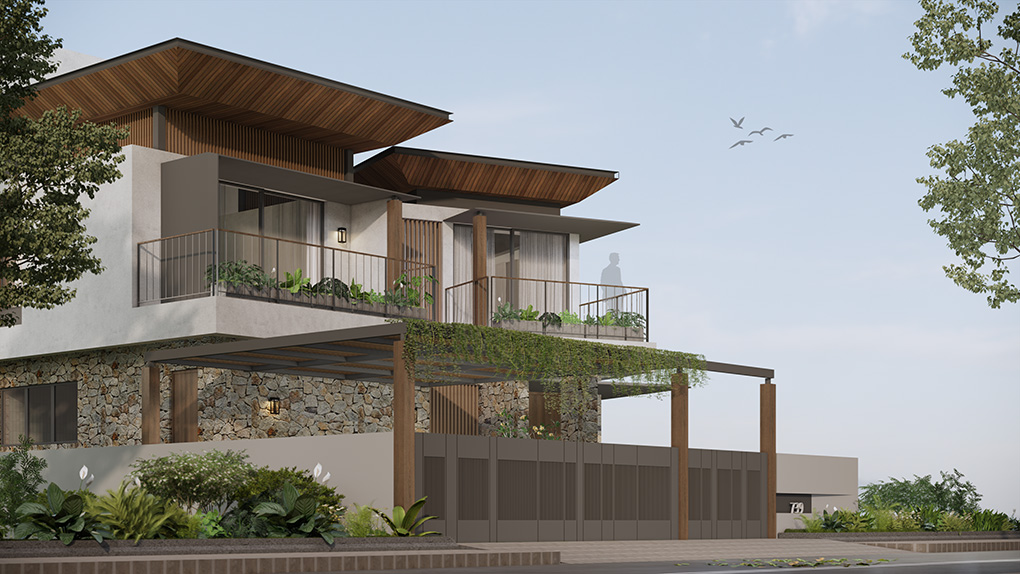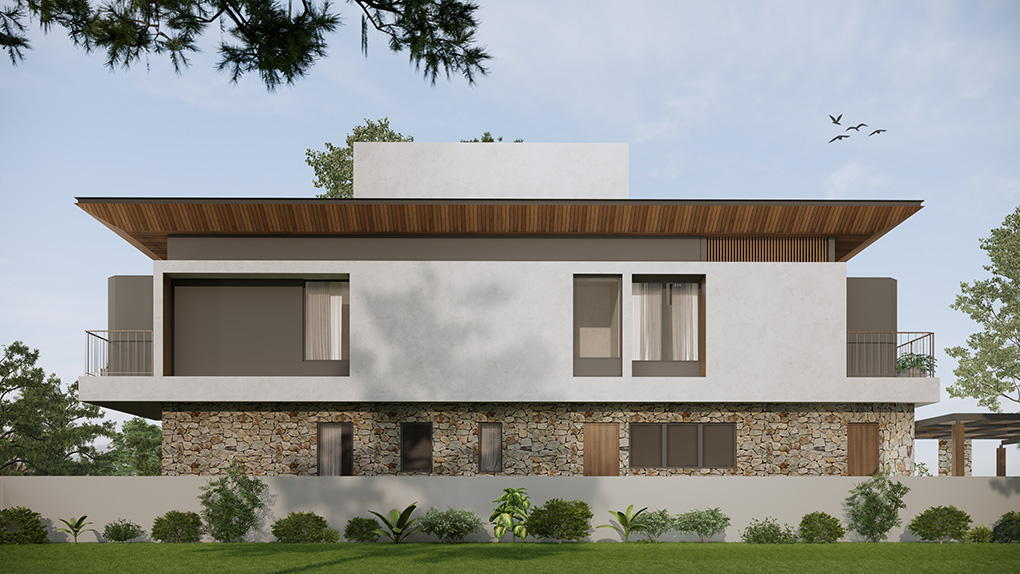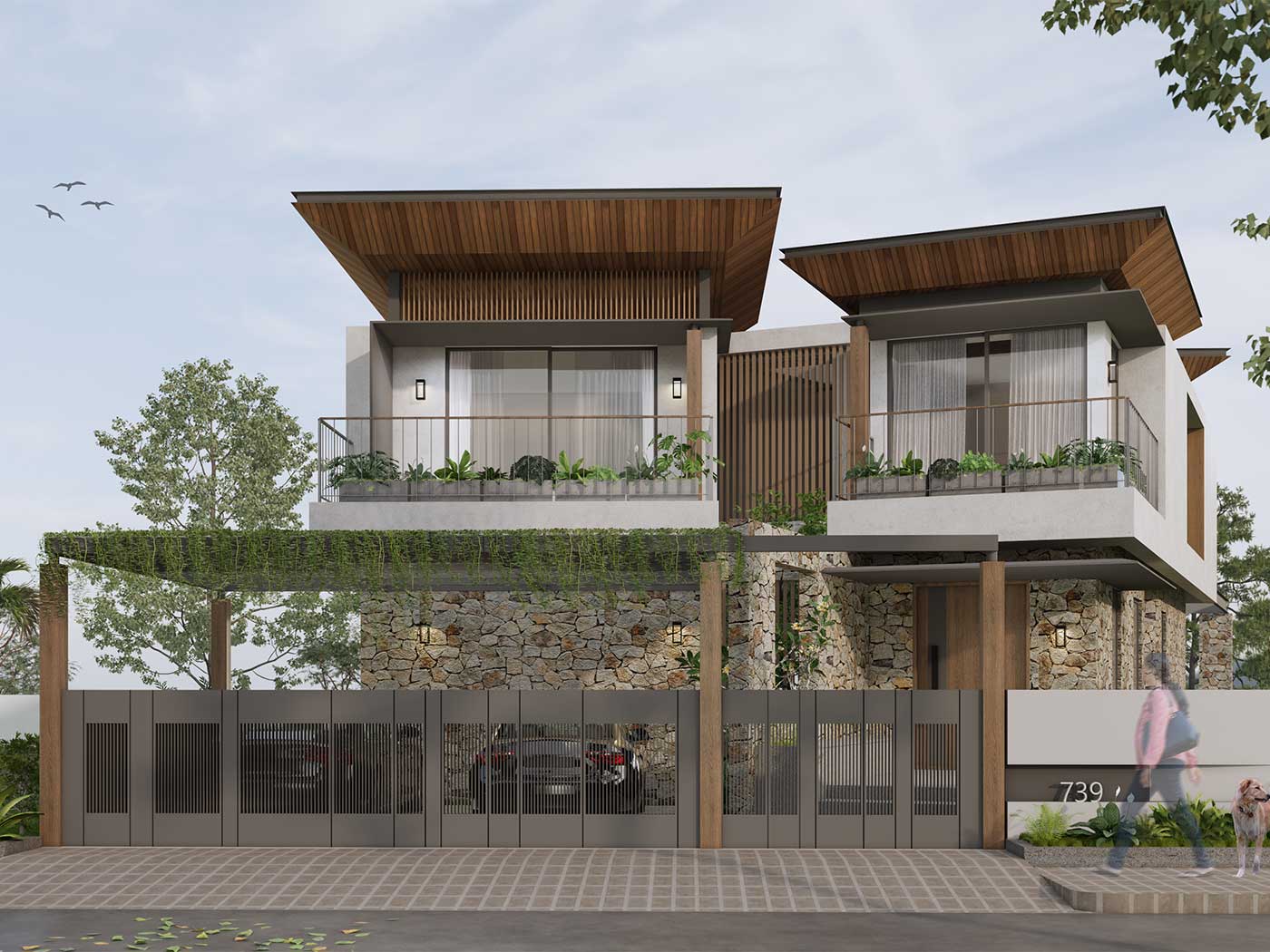A trapezoidal-shaped plot in a gated community in the Bangalore suburbs provided a unique opportunity to design a residence that blends contemporary spirit with traditional roots. The client wanted their home to evoke the warmth and grounding qualities of her grandmother’s house.
This four-bedroom house features a ground floor clad in natural stone rubble, giving it a rustic, timeless appearance, while the first floor is finished with paint. The roof is highlighted with an inward slope profile, finished in timber, creating a warm, inviting look. The balconies, covered in sheet metal, contrast with the heavy stone cladding, adding a modern touch.
Spatially, the house is designed to foster family connections, with the family area and a covered deck opening to a large backyard, providing ample space for gatherings and outdoor activities. The design seamlessly integrates traditional elements with contemporary finishes, creating a home that is both nostalgic and forward-looking.
This residence harmoniously blends contemporary and traditional elements, providing a warm, inviting space that connects with the client’s fond memories while offering modern comforts and aesthetics.
| Project Type | Residential |
| Location | Bengaluru, India |
| Client | Sireesha and Sharan |
| Project Status | Unbuilt |
| Plot Area | 5585 sq.ft |
| Built-up Area | 5200 sq.ft |
| Structural Consultants | Eco Consultants |
| Team | Pramod Jaiswal, Divya Ethirajan, Naveen Kumar |









