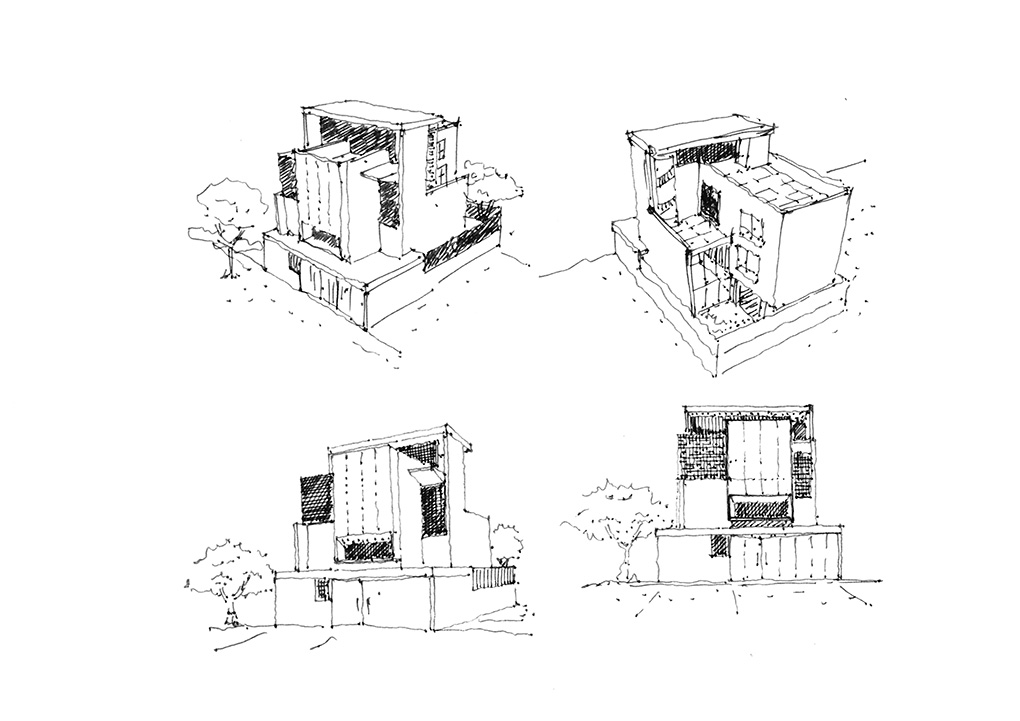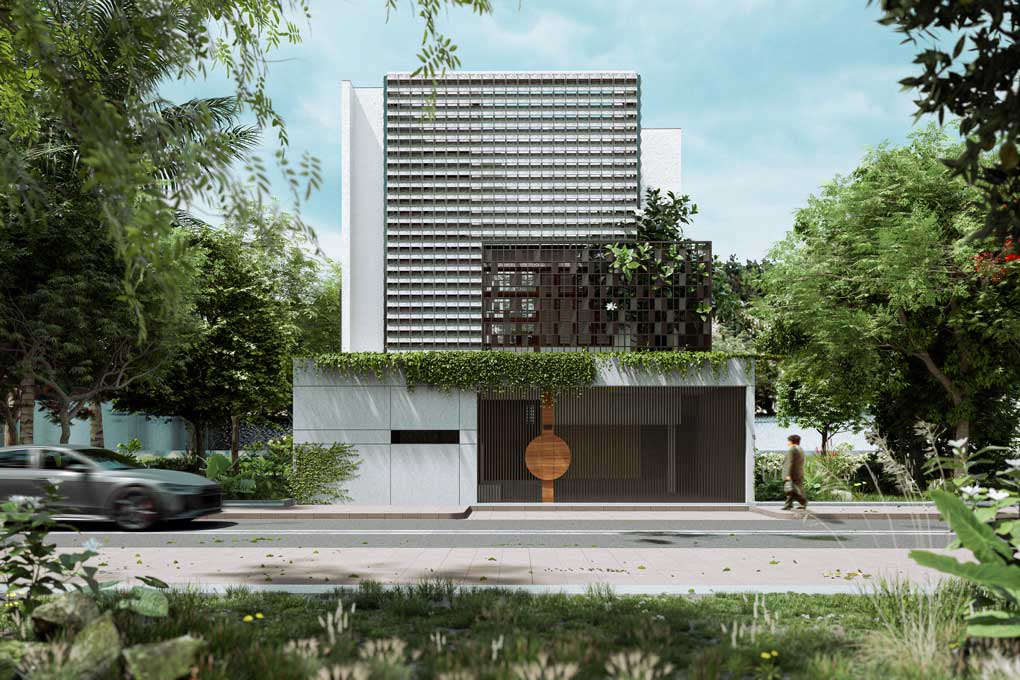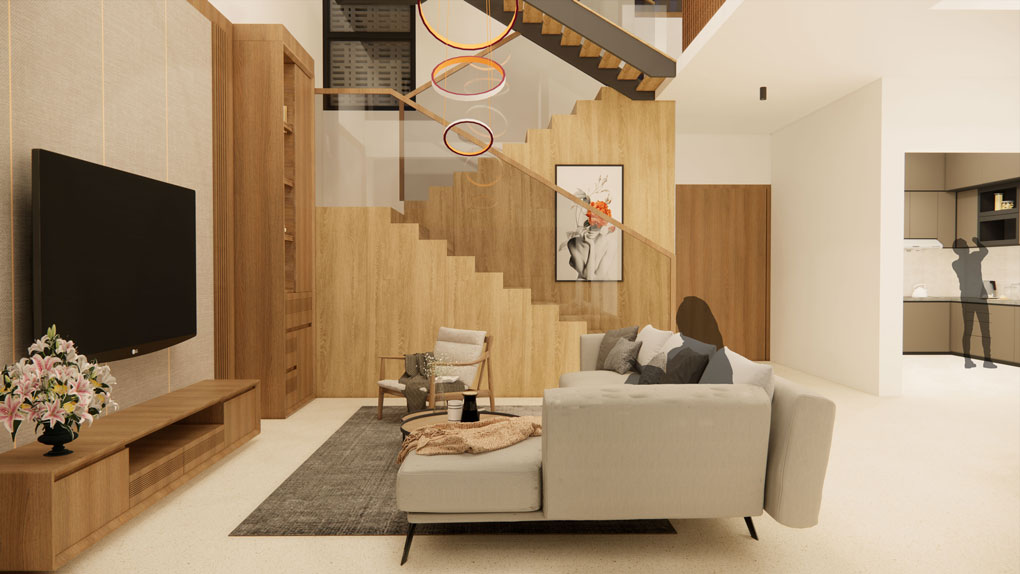House 660 exemplifies modern architecture with a seamless blend of functionality and aesthetics. The design incorporates clean lines, minimalist elements, and an emphasis on natural light and ventilation, making it a tranquil urban retreat.

The exterior of House 660 features a striking combination of materials, including white stucco, concrete screen, and latticework in metal. The interplay between solid and perforated surfaces allows for dynamic light and shadow effects throughout the day. The design is enhanced by an intimate court on the first floor just outside the pooja room and a small backyard with the living room opening into it, creating a harmonious connection with the natural surroundings.
The house’s facade is characterized by its geometric precision, with large rectangular volumes stacked and interlocked, creating a visually appealing structure. The perforated screens on the upper floors not only provide privacy and security but also allow for natural ventilation, ensuring a comfortable indoor environment.
The interiors of House 660 are designed to offer spacious and open living and dining areas with double heighted volume that promote a sense of calm and relaxation. Large windows and open-plan layouts ensure that each room is bathed in natural light, creating an airy and welcoming ambiance.
House 660 stands as a testament to modern architectural design, where simplicity meets sophistication. Its thoughtful design and attention to detail make it a unique and inspiring living space that seamlessly integrates with its natural environment.
| Project Type | Residential |
| Location | Bengaluru, India |
| Client | Vinoota and Santosh |
| Project Status | Ongoing |
| Plot Area | 2400 sq.ft |
| Built-up Area | 4320 sq.ft |
| Structural Consultants | Vitus Structures |
| Team | Divya Ethirajan, Pramod Jaiswal, Nadeem |









