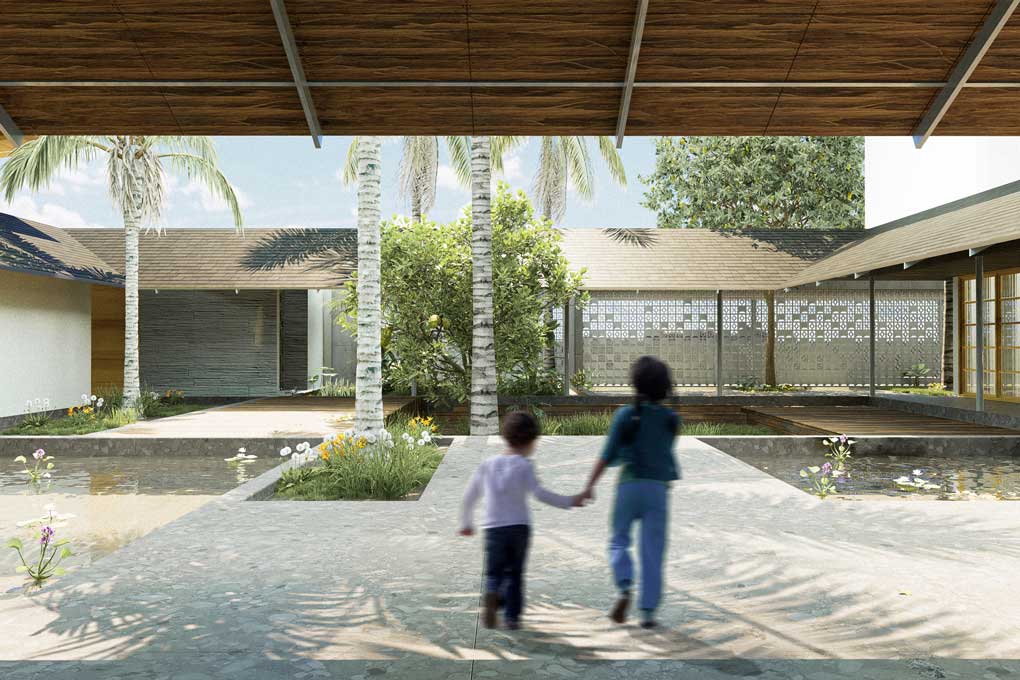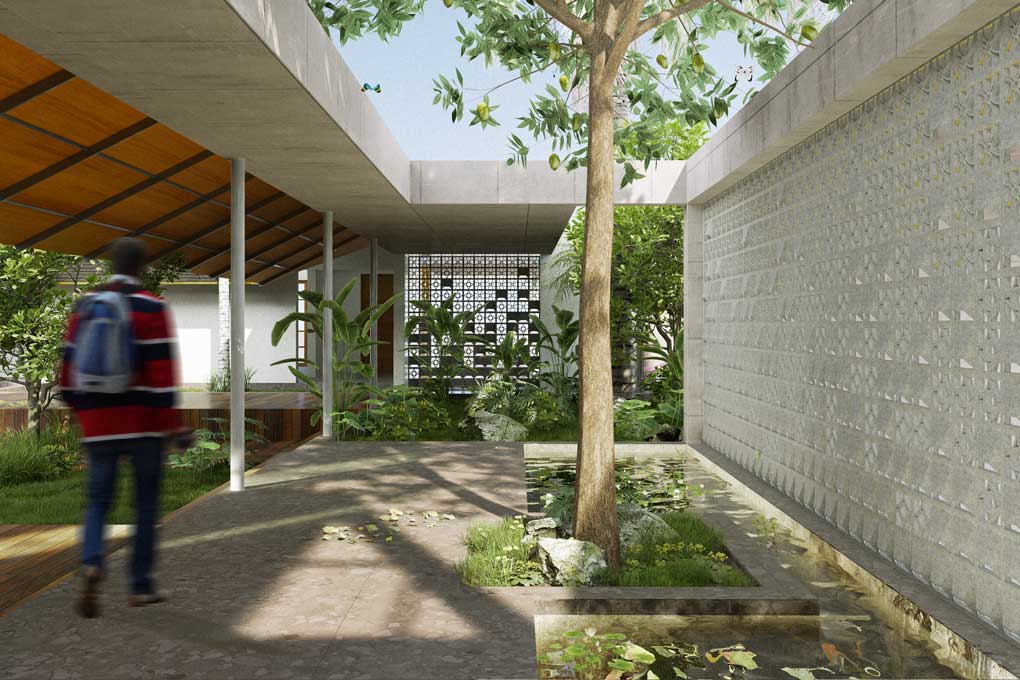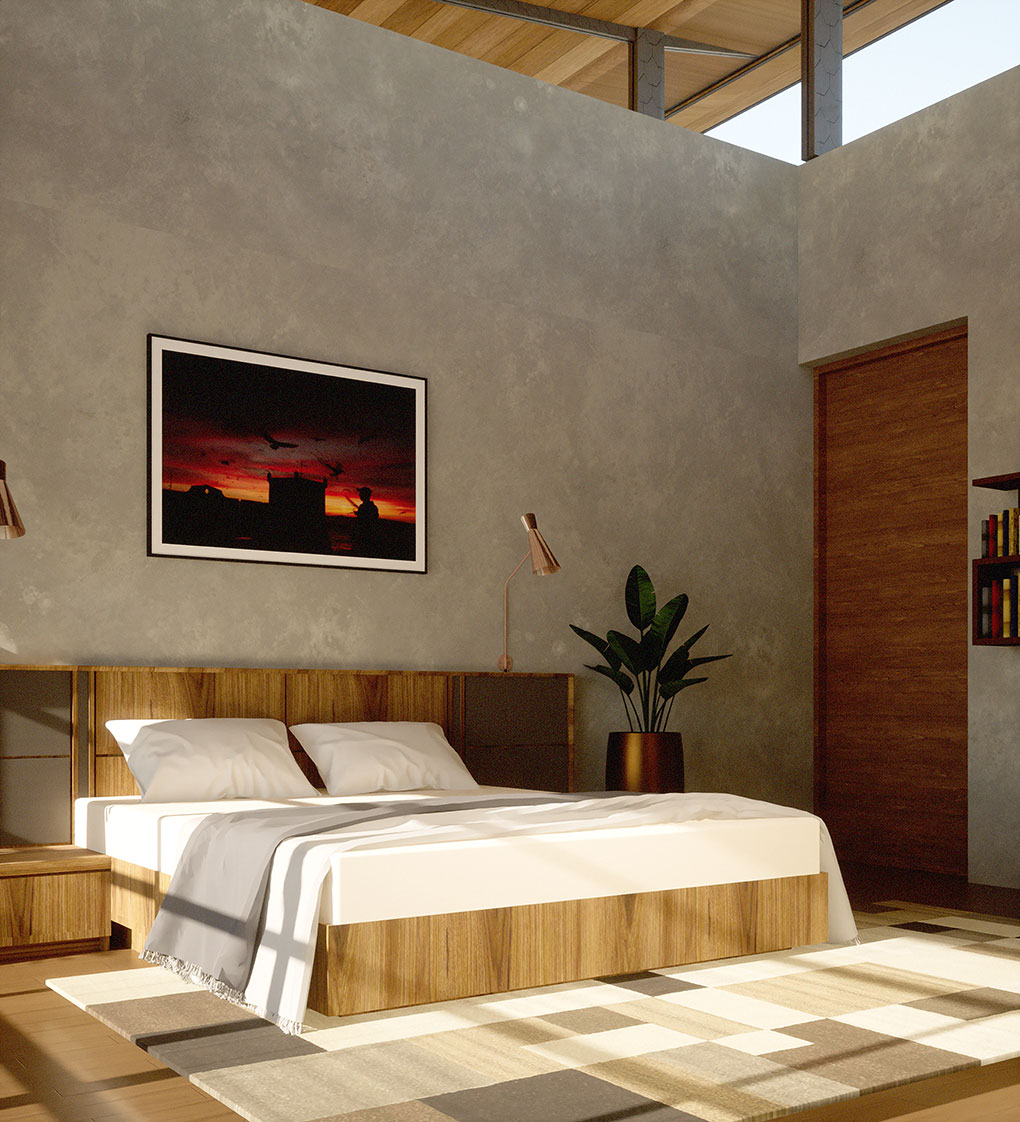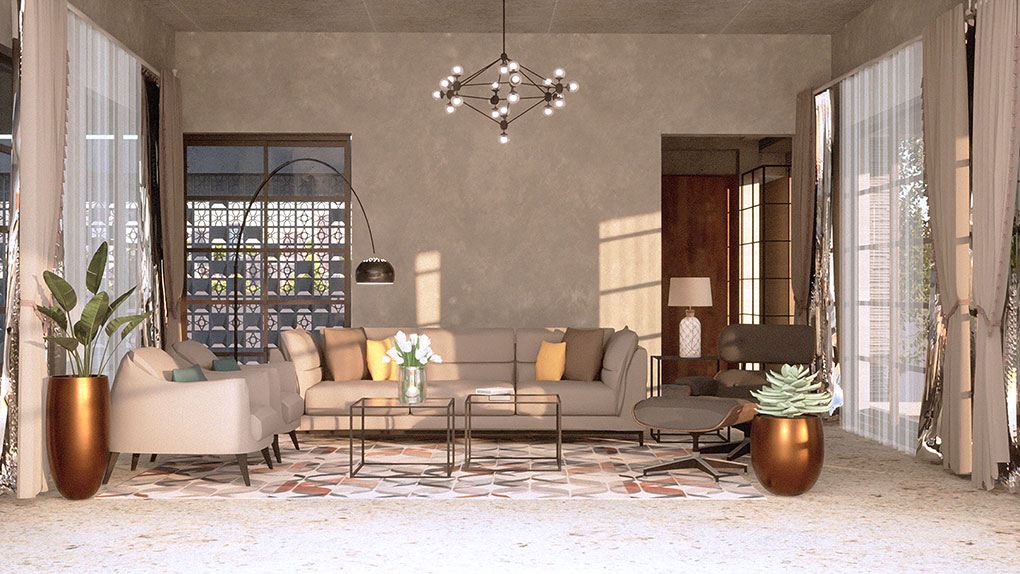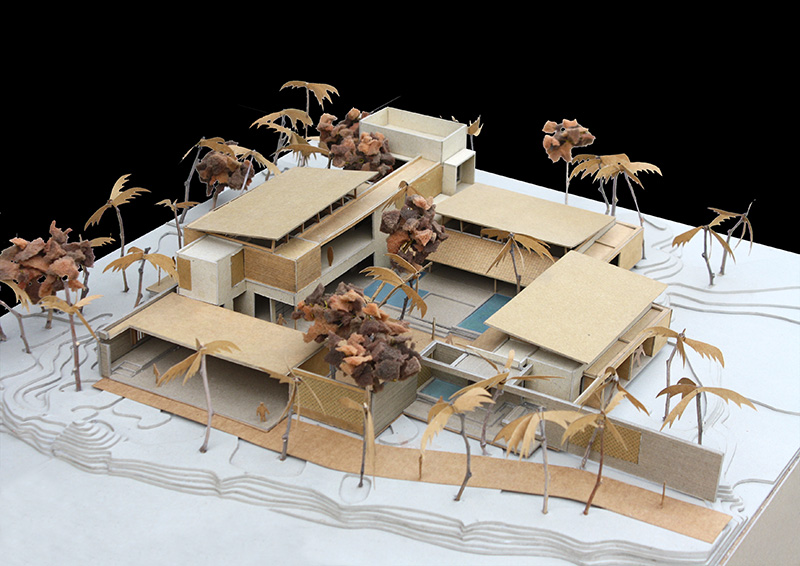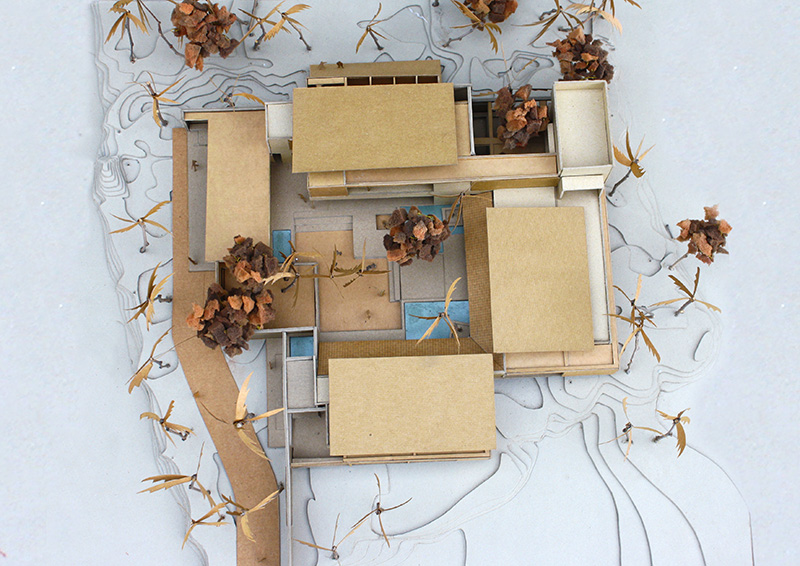A home is more than a shelter or a refuge. It’s a vessel that carries not just our day-to-day activities but also archives memories of the life lived within. And modern India is aspiring to redefine living albeit within the confines of their socio- cultural background. This residence was conceptualized for one such family who wanted three generations living under one roof and yet have their own privacy and their own space.
However, the entitlement for the privacy were not to compromise the bonding between the family members, hence the private spaces were to be more cohesive and connected. However, culturally, there had to be a very strong segregation between the private and the public spaces. The house in that sense is riddled with duality.
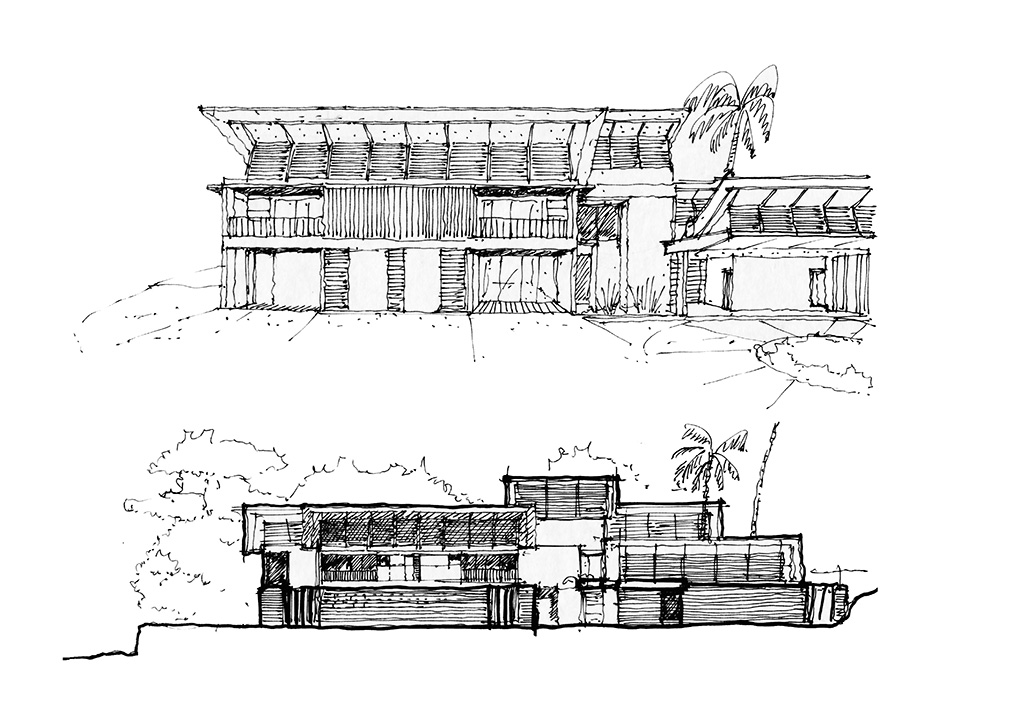
Programmatically, the spatial planning has been largely influenced by a few factors:
- Hot and Humid Climate of Kerala with heavy rain called for a strategy that would allow good circulation of SW breeze and yet the interior spaces needed to be shielded from the heavy rain.
- Cultural significance of separate men and women areas in the house.
- A strong aspiration of the family to build a large and spacious house that sits in harmony with nature.
As architects, it was critical for us to design this house that is true to the cultural background of the family living here with a contemporary undertone. We intended to infuse the soul of traditional Kerala homestead called “Nallukettu” or “Tharavadu” (ancestral home) in a relatively modern expression.
The 1-acre site is nestled between the coconut groves of Vatakara, Kerala. Entry to the site is from the north western corner. A long and linear veranda, very common in Naalukettu forms the main entry to the house. Formal guests were to be either hosted in the veranda or the formal living space beside it. A long stone wall running longitudinally along the site preserves the privacy of the family rooms from the entrance area.
The spatial planning brought a very clear segregation between the guest area, men’s area and the women’s area. The men in the family were in the family room on the eastern side while the guest area was restricted to the western wing of the house comprising of the Formal Guest room, the guest bedroom and Prayer room. The women’s area was primarily in the southern area along with parents’ bedroom, kitchen, dining and other services. The dining could be extended to the large courtyard and the family could spend time in the garden without compromising the privacy.
The entire house is separated by one internal open to sky courtyards. The large central courtyard helps in bringing a good amount of privacy for the women’s area, without the need for a physical separation of spaces. The master bedroom and the other. The upper floor houses the master bedroom and 3 other bedrooms for his children.
The house primarily has a double storied mass on the eastern and southern sides with single storied wings on the western edge. The orientation allows to capture the S-W breeze. The large overhangs of the single pitched metal roof with an under lining of hardwood accentuates the predominantly white base. The floating effect of the roof has been achieved by using clear laminated glass between the roof and the wall its sits on.
The lightness of the roof has been complimented with the heavy textures of the stone wall or the blank white walls. The duality comes not just in terms of spatial planning that seeks to achieve a balance between private and public spaces, between open and closed spaces but also in the tectonics of the materials used. The proposed design tries to address the dichotomy created by the traditional and cultural values the client was rooted in and the aspirations that he acquired while living in Dubai.
| Project Type | Residential |
| Location | Kozhikode, Kerala |
| Client | Rasheed |
| Project Status | Ongoing |
| Plot Area | 10,000 sq.ft |
| Built-up Area | 32,000 sq.ft |
| Structural Consultants | Eco Consultants |
| Team | Pramoad Jaiswall, Divya Ethirajan, Cariappa, Ruchi Patel, Nishanth |








