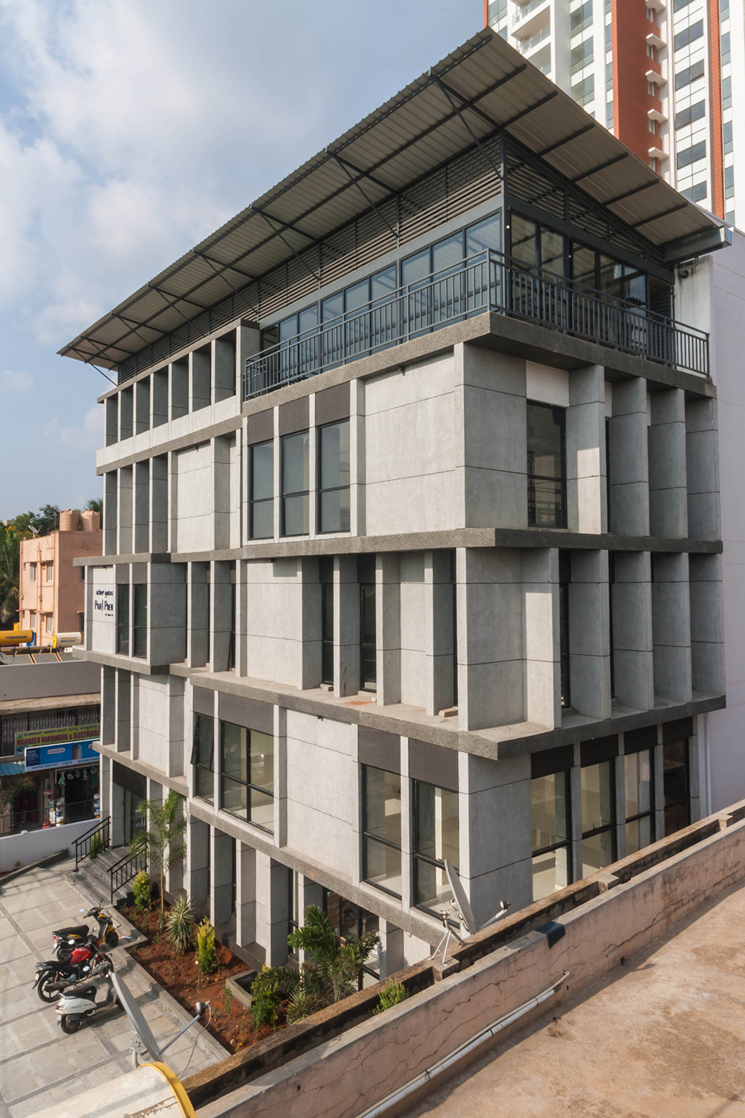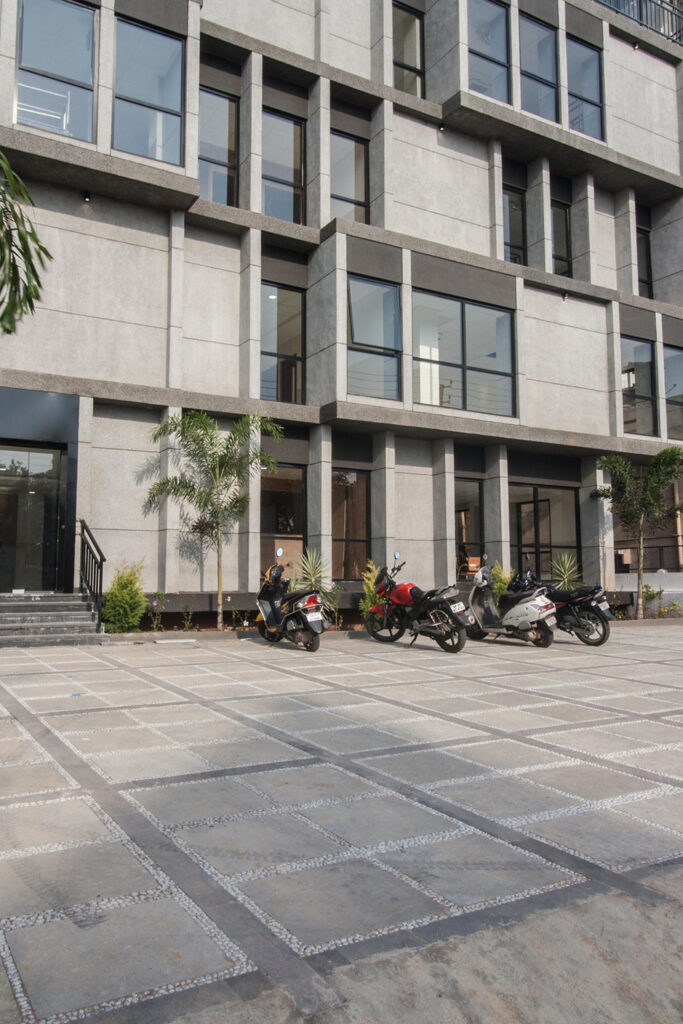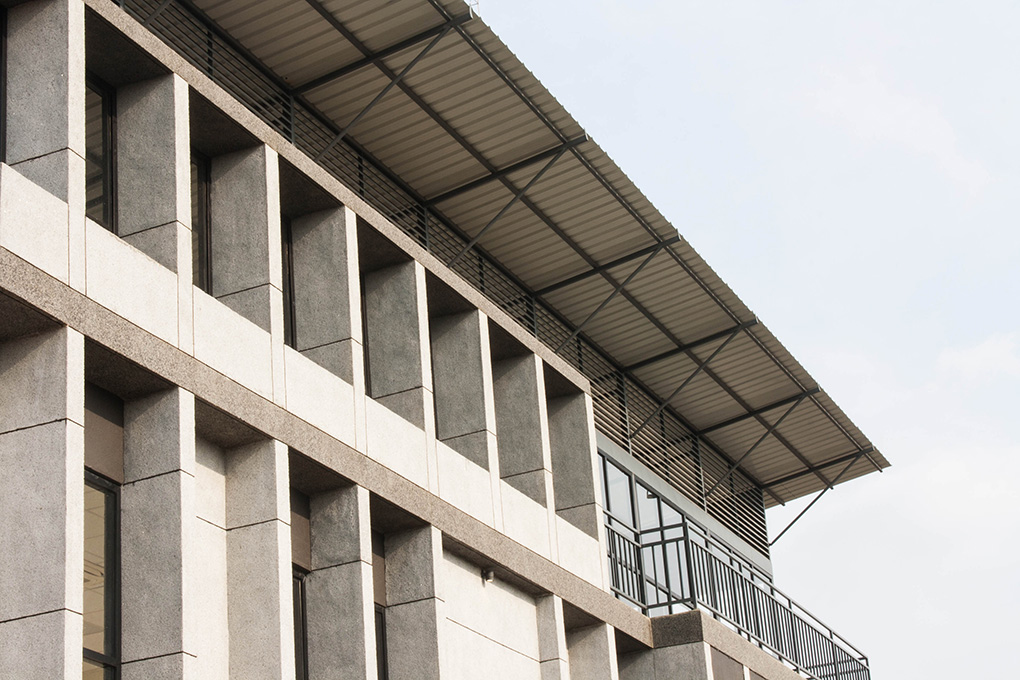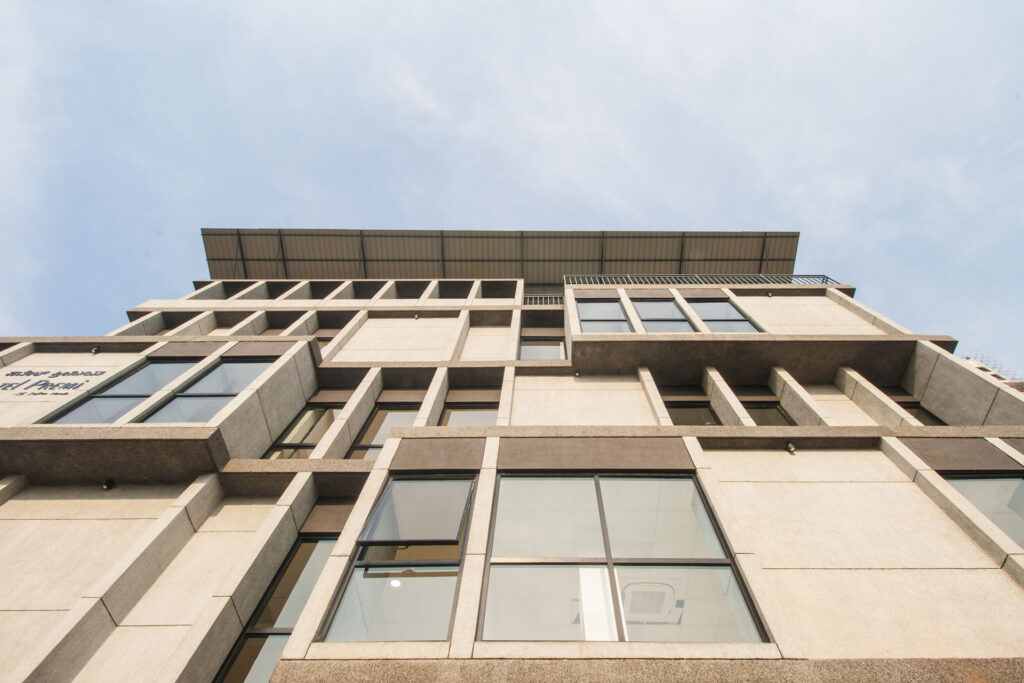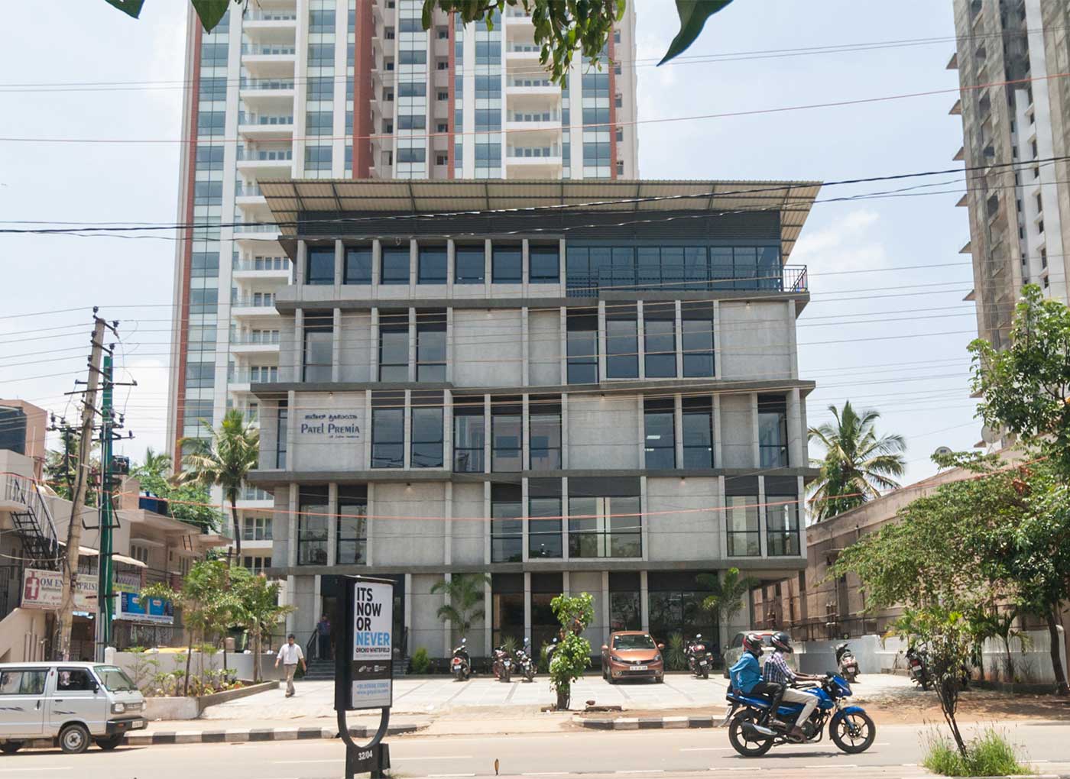Given the site’s dense urban context, the aim was to introduce a subtle order that captures and reinterprets the neighbourhood’s chaotic yet rich urban fabric, enhancing the area’s architectural quality. A rhythm of vertical grit-finished piers was incorporated throughout the façades on both street sides. The repetitive and simple openings, with variations in plane, create a dynamic façade that changes with the viewing angle. These deep-set openings also protect the building from the southern sun. The striking façade, with its two-toned grit finish, gives the building a distinctive identity, drawing attention from those driving by on the main street.
The client requested an open plan with a neutral façade that would be flexible for various future commercial uses. The design needed to consider space and financial constraints typical of commercial spaces in prime locations. The internal layout was kept simple and open to allow end users flexibility in their internal arrangements.
A key challenge was designing a commercial building that maintained transparency while reducing the extensive use of large glazing surfaces common in the neighbourhood. Since the internal usage was unspecified, the façade had to accommodate various commercial functions. Internally, the layout was kept open, with a designated service and staircase core at one end of the secondary street, providing flexibility for a large floor plate that can be subdivided and modified as needed. As the façade module developed, specific grids were allocated for banners and advertisements to ensure they remain contained within this grid. Some module openings were extended to the outer surface to provide ample visibility for display windows from the street. These repetitive modules harmonize to balance the building’s scale without compromising internal space. Within this structured order, the building’s architecture reflects the neighbourhood’s evolving characteristics.
| Project Type | Retail |
| Location | Bengaluru |
| Client | S6 Infra |
| Project Status | Completed, May 2018 |
| Plot Area | 31000 sq ft |
| Built-up Area | 29697 sft |
| Consultants | Kalkura Associates (Structure) |
| Team | Divya Ethirajan, Pramod Jaiswal, Janhavi Savalia (intern), Lorenzo Fernandes (intern), Charvi Butail |



