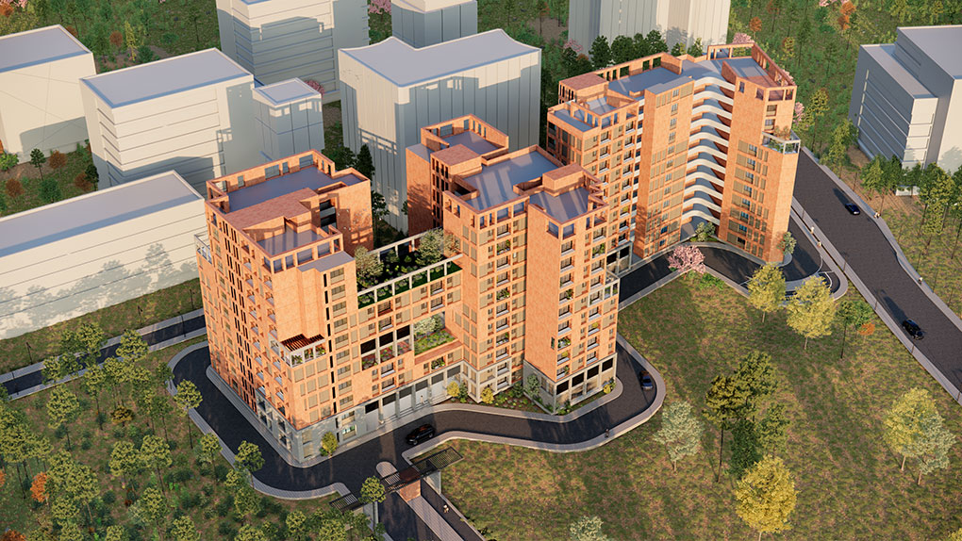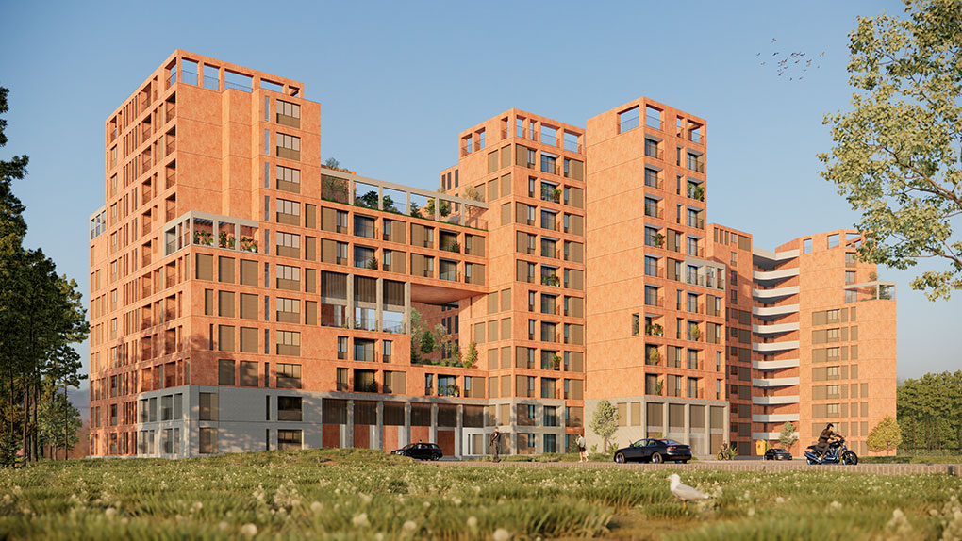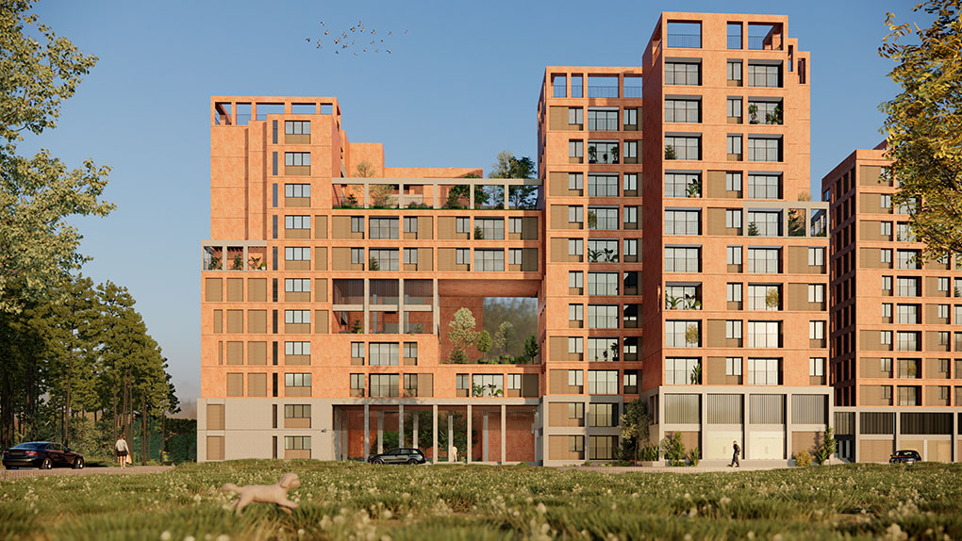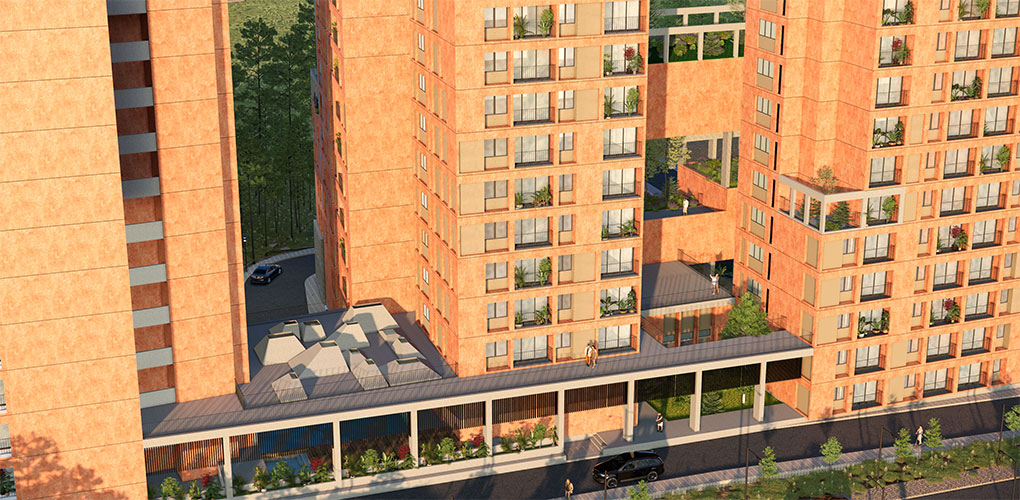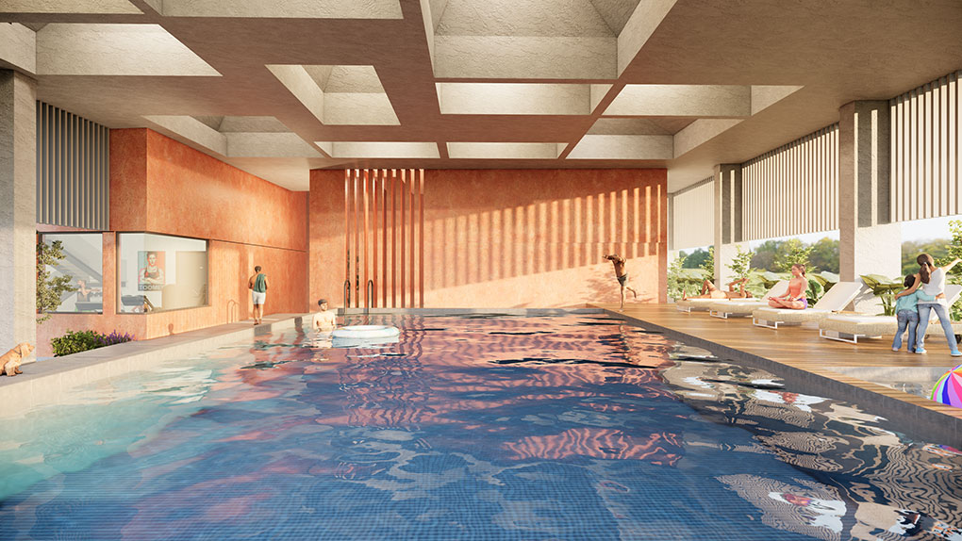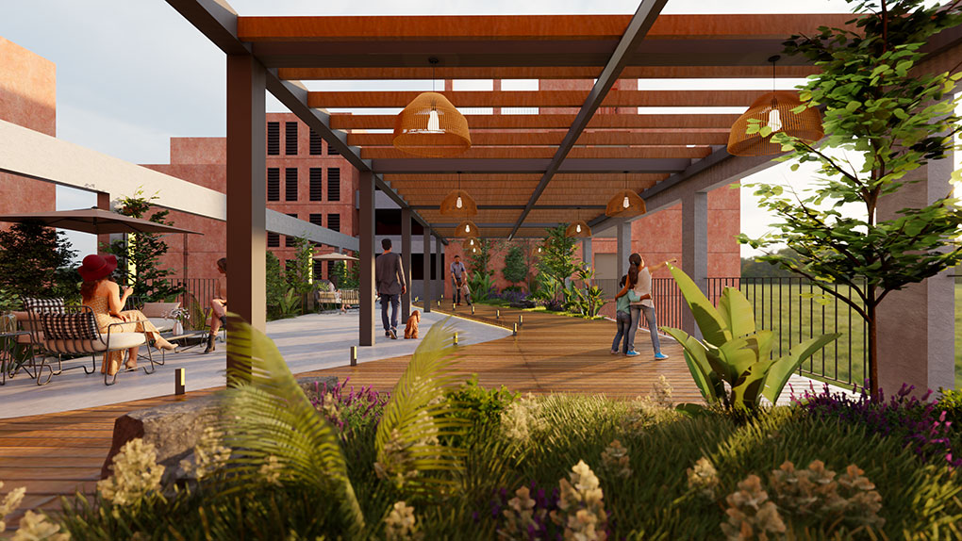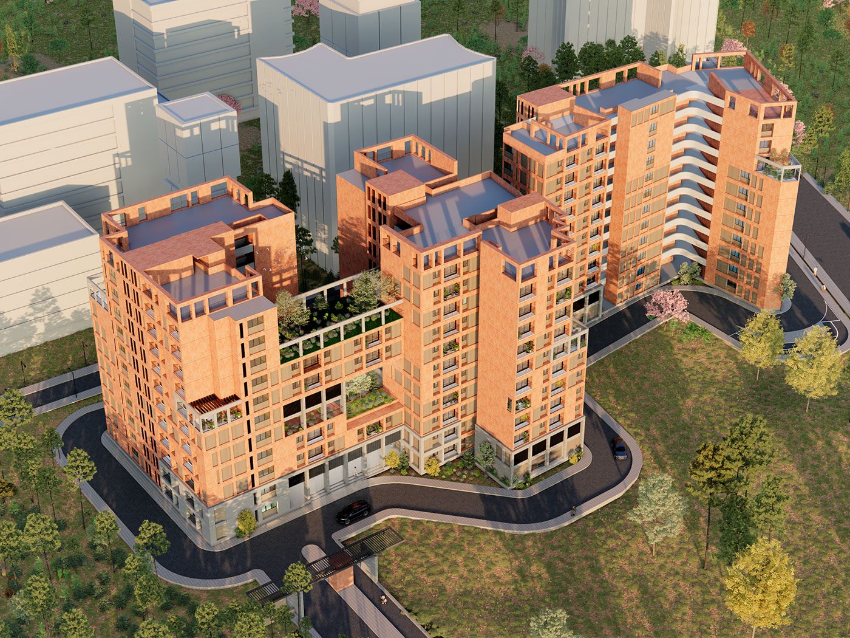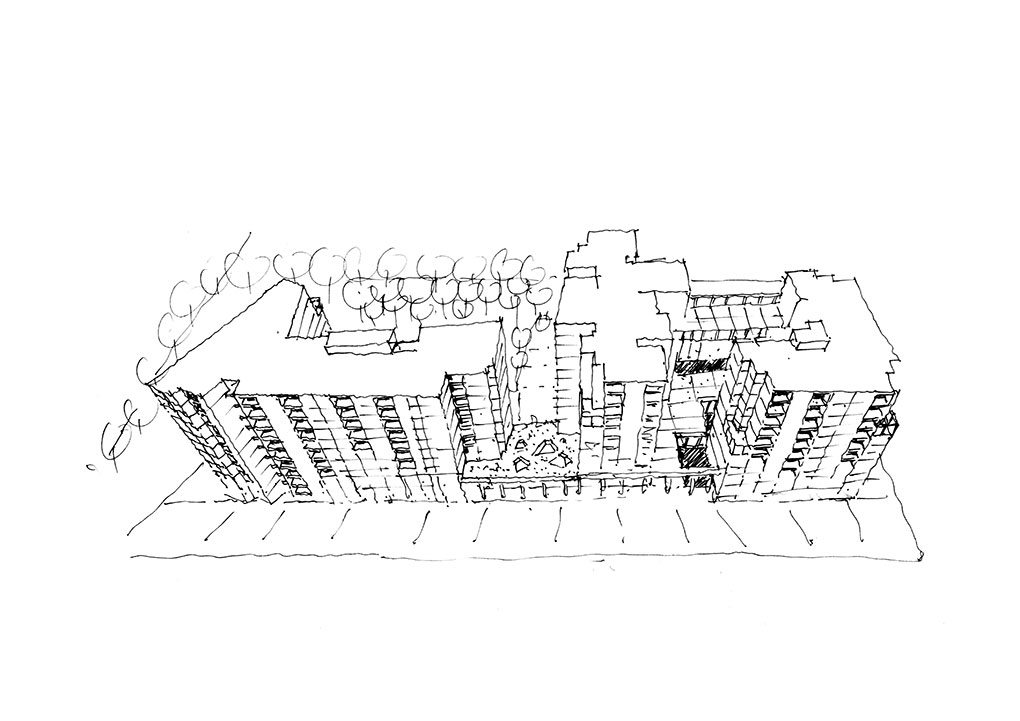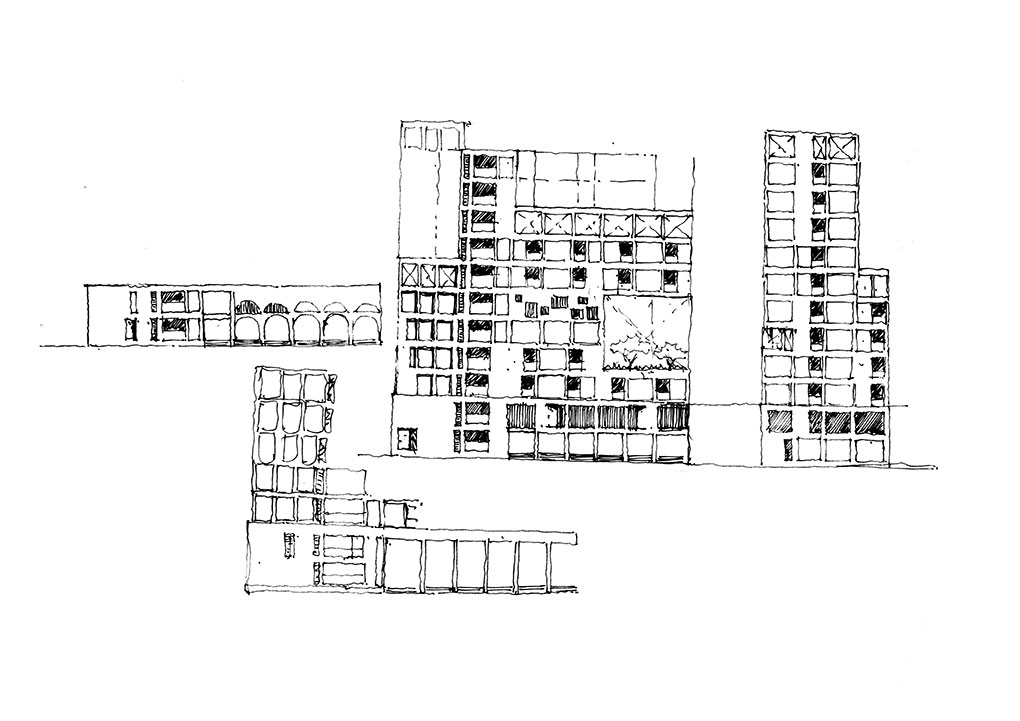The proposed staff quarters for St. John’s National Academy of Health Sciences are envisioned as a place that promotes active living, enriching experiences and enduring health. Also considering the daily challenges faced by health sector workers, this quarters has been thoughtfully designed as a tranquil retreat.
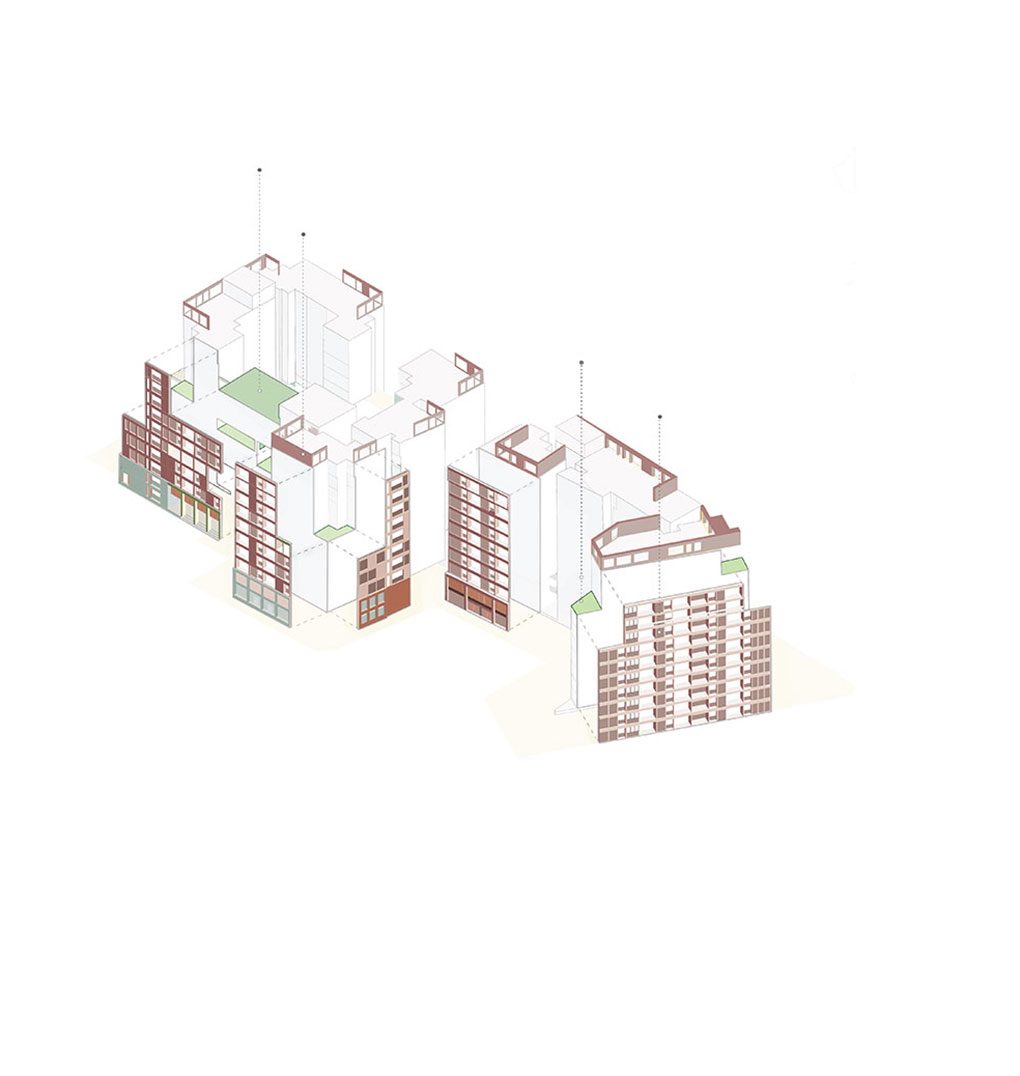
When presented with two potential site locations on the campus, the initial step was to choose the most suitable option. Site 1, encompassing 84,135 square feet, emerged as the clear preference due to its alignment with the stipulated requirement of accommodating three towers, as mentioned in the project brief.
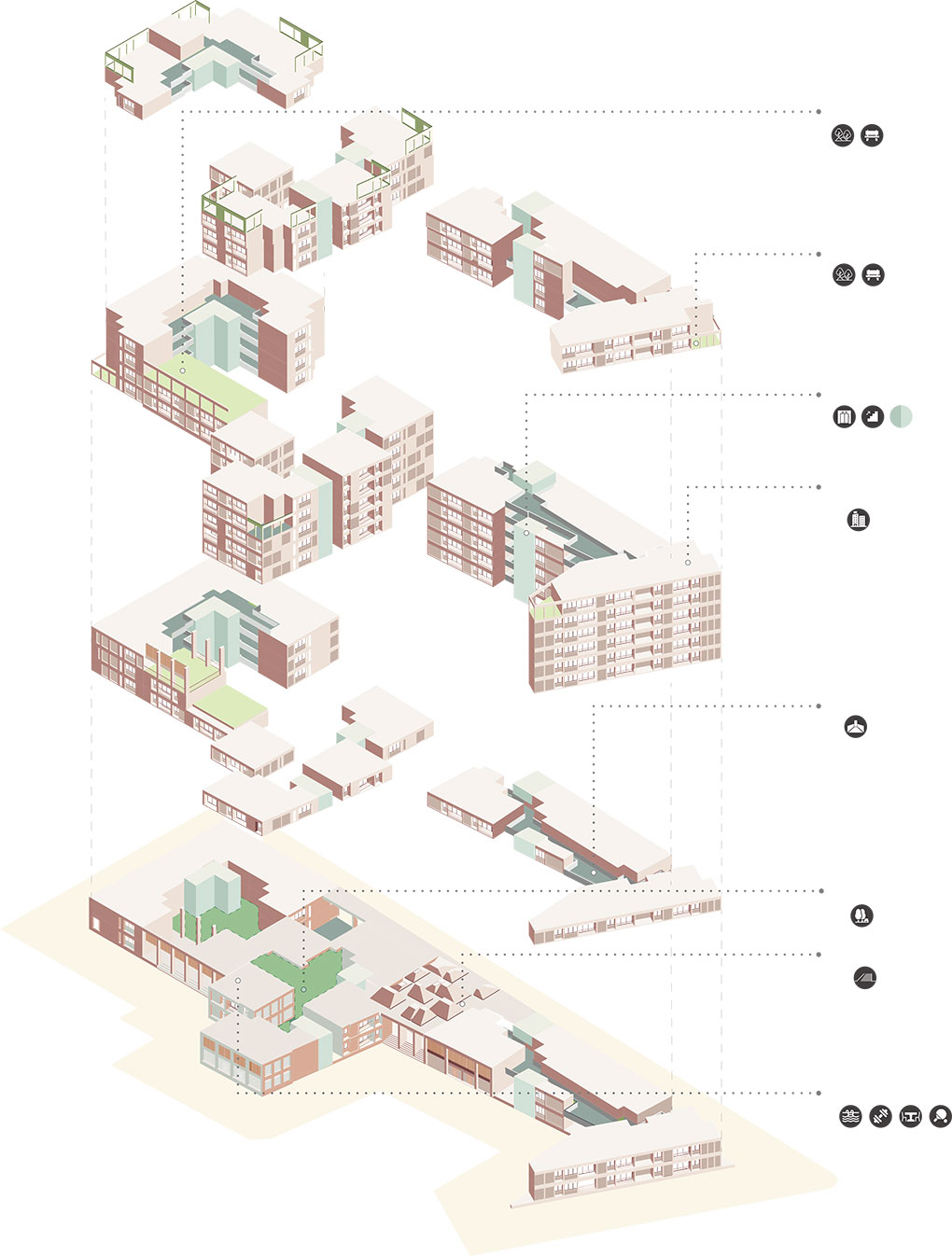
The challenge of working with this site though was the irregular and linear nature of it. On doing multiple iterations for the positioning of the towers and its units, a consensus was reached to internally connect all the towers at the lower levels. As they ascend, each tower stands distinct, contributing to a dynamic and visually appealing structure. Also, the intent was clear to have them all harmonise with nature and arrange the units in such a manner that they all face outwards and not into each other.
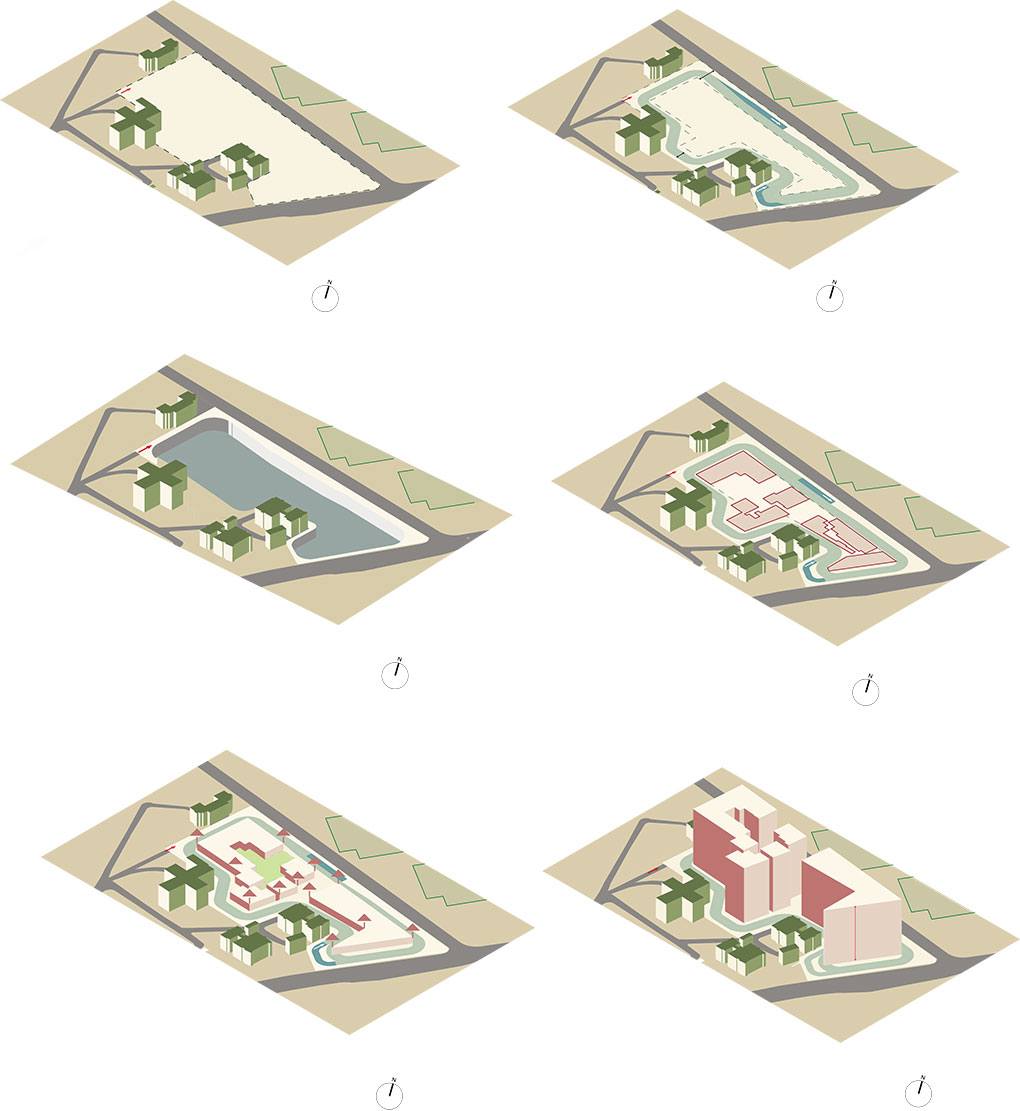
Spread across almost 2 acres of land the towers take up a ground coverage of only 37% of the site area. Thus, giving way to plenty of greenery and outdoor amenities for the residents to indulge in. Vertically the towers are of 11 floors each, going up to a height of 34.15m from the ground level and delving beneath with two basement levels. With 58 well-equipped 2BHK residences and 72 spacious 3BHK homes, a total of 130 flats is achieved across the 3 towers. The distinctive feature of the project is that the common areas for these units are not just restricted to the ground level but are also spread upwards. This goes beyond conventional designs, offering residents shared areas that ascend vertically, enriching the living experience with unparallel spatial innovation.
The communal spaces on the perimeter of the podium floor generates an active street life and are hence highlighted with a different colour. It is also slightly projected out from the above masses to create a sense of human scale. For enhanced accessibility, all such gathering spaces are strategically located at the podium level of Tower B, with the swimming pool nestled between Tower B and Tower C. This pool and deck area, situated amidst the two towers, is crowned with a whimsical skylight feature. This playful addition not only accentuates the reflections from the water below but also adds a unique and dynamic element to the overall aesthetic. Additionally, it offers an elevated vantage point, providing residents with captivating views.
The architectural composition introduces variation in the massing as it ascends, creating a distinctive silhouette by incorporating private terraces on the upper floors to break the visual monotony.
The verticality generated by the composition of the volume is furthermore enhanced by the rhythm of the insets created at every level.
